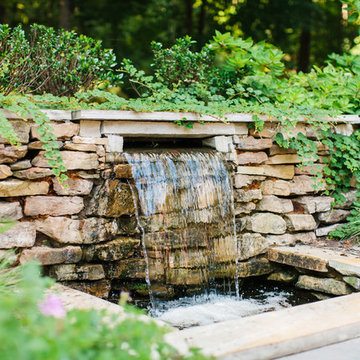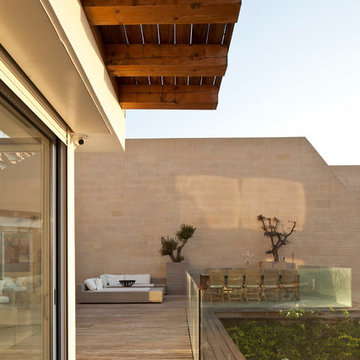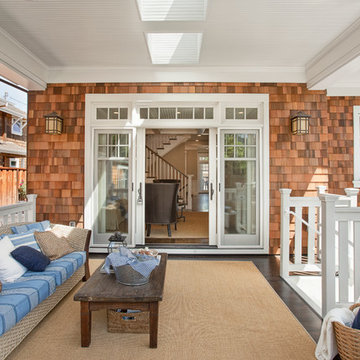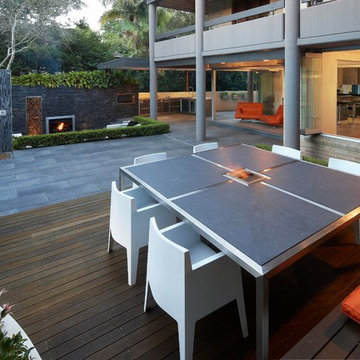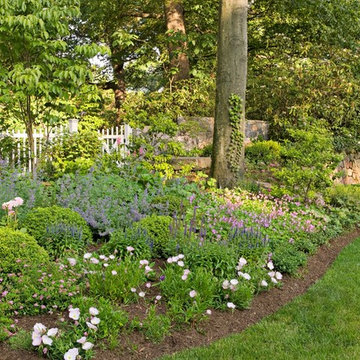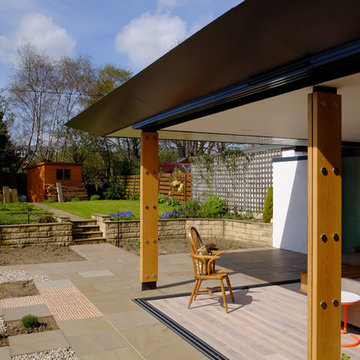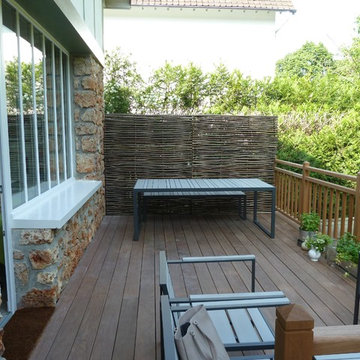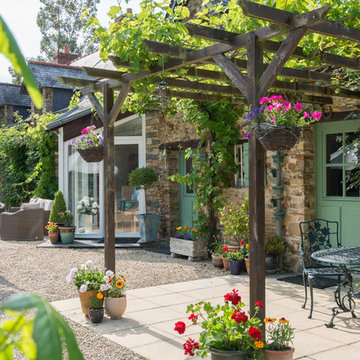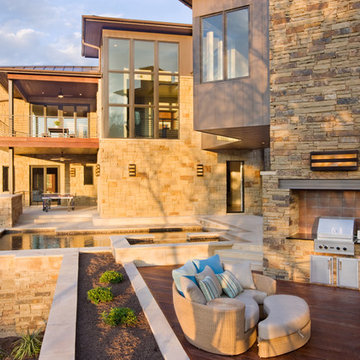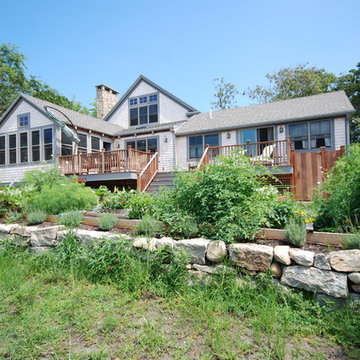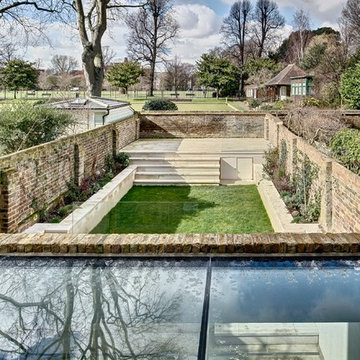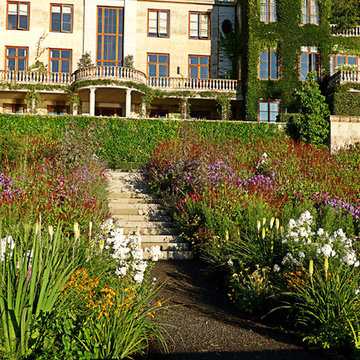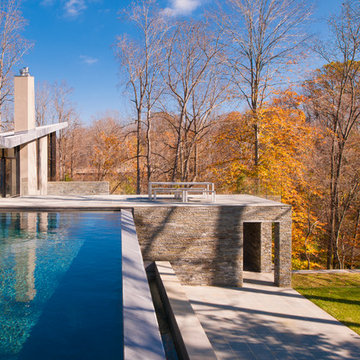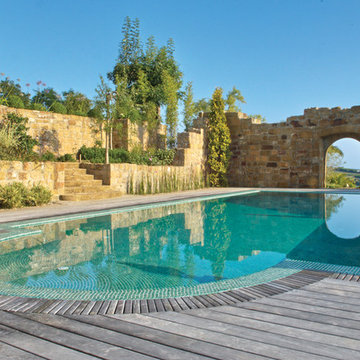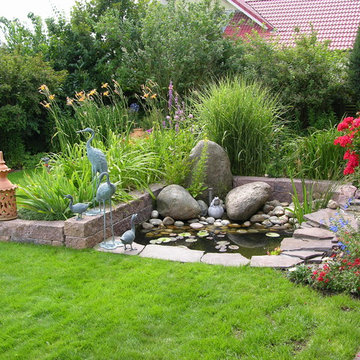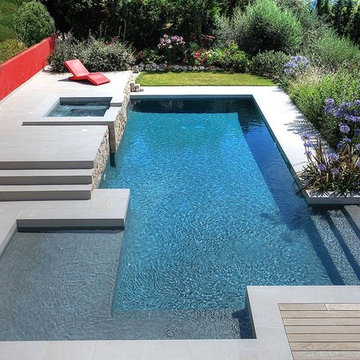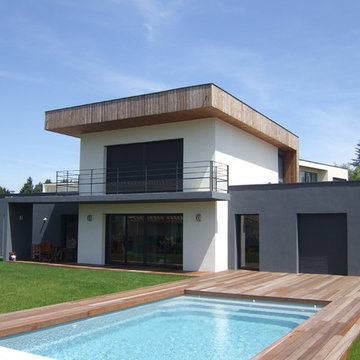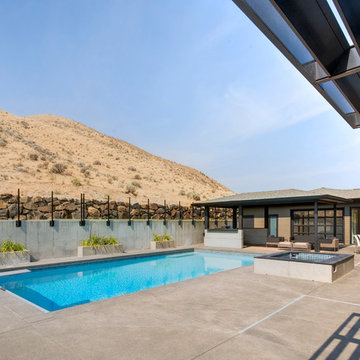Outdoor Wall Designs & Ideas
Sort by:Popular Today
2621 - 2640 of 3,178 photos
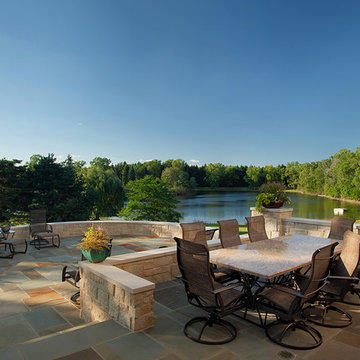
The Avonlea displays a beautiful English-cottage-inspired exterior. With more than 3,500 square feet of living space on the main level, there’s plenty of room to relax and spread out. An octagonal-shaped living room lies at the heart of the floor plan, with a dining area, kitchen and family room the left and a library and master suite to the right. A large home theater and crafts room are highlights of the lower level, which also boasts a guest bedroom, exercise area and kitchenette.
Find the right local pro for your project
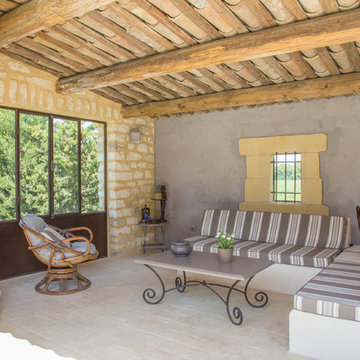
© Bertrand Bonnaud - Spécialiste de la photographie immobilière
http://www.bertrandbonnaudphoto.com/
Outdoor Wall Designs & Ideas
132




