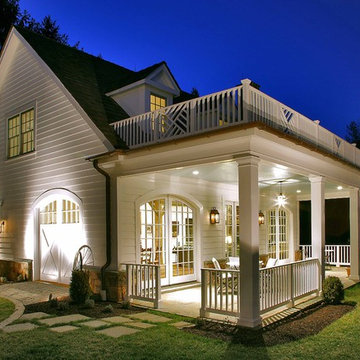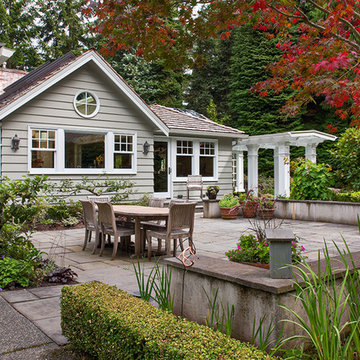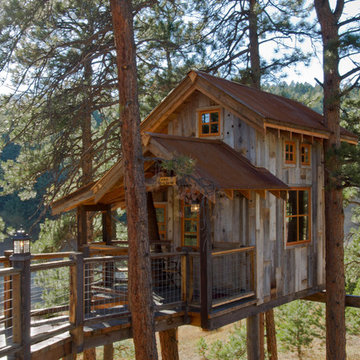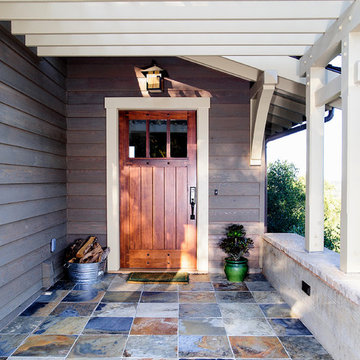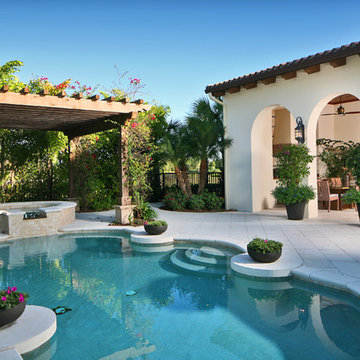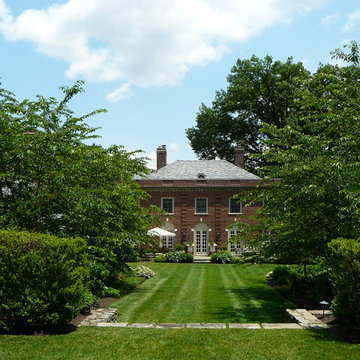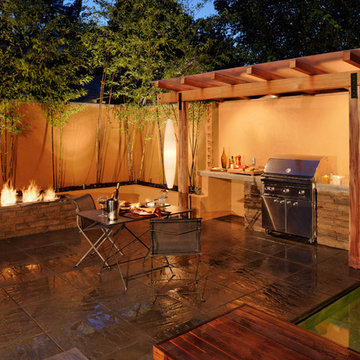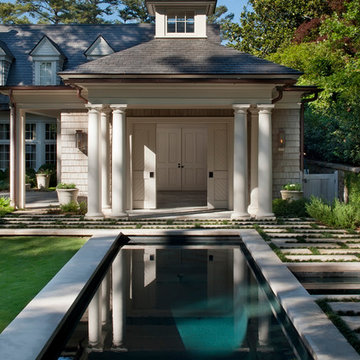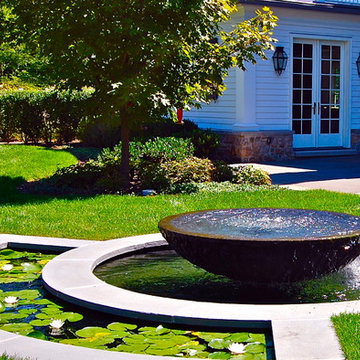Outdoor Lighting Designs & Ideas
Sort by:Popular Today
521 - 540 of 27,084 photos
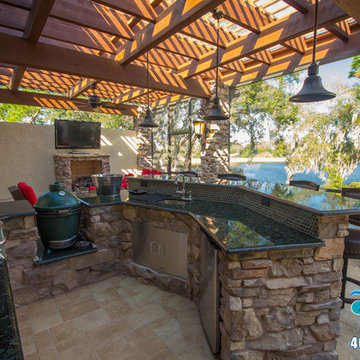
Sea Maiden Pools: 407-767-7665. This is the only way to define outdoor living! This project incorporates all the features one can dream of in this luxurious, Tuscan style outdoor living space. This pergola is no ordinary pergola. The masterfully engineered polycarbonate acrylic and full screen enclosed structure makes this 3 tier level pergola the perfect rain/bug protected area with all the ambiance of being outdoors. The remote controlled retractable screen in the main area gives you the flexibility to experience both indoor and outdoor worlds at your command. The spa is flanked by gas lanterns along side a custom designed fountain, hand picked for that Tuscan feel. The kitchen is the center of attention with a spectacular range hood, granite bar tops and counter tops, and that perfect place for the all important "green egg" smoker. And last but not least, the romantic fireplace for the cold nights or to sit back and watch your favorite TV shows leaves no desire unaddressed. If you haven't watched this video, you haven't experienced real outdoor living. For more call 407-767-7665 or visit http://www.seamaidenpools.com or http://www.seamaidenpools.blogspot.com. Be sure to see the respective 3D visualization video for this space, remarkably similar to the outcome!
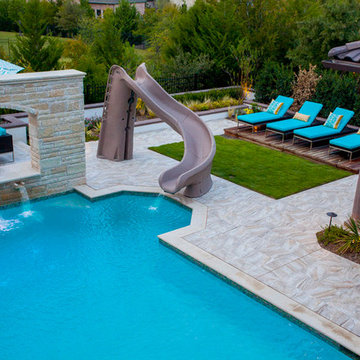
Outdoor living area incorporates a custom slide, sun deck, divider wall with water feature and fire pit and multiple sitting areas.
Find the right local pro for your project
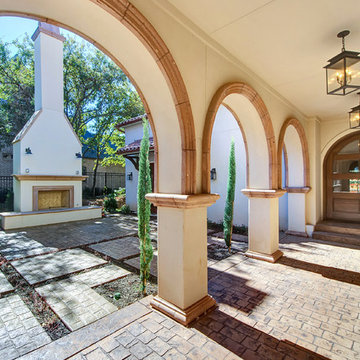
Loggia leading to the main entry of the home, with side Courtyard.
Venetian Custom Homes, Imagery Intelligence
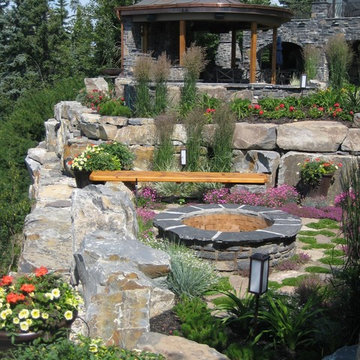
A spectacular residential garden and outdoor living space with a hilltop setting overlooking the Calgary Skyline to the south and the Rocky Mountains to the west. The garden design features materials inspired from the residence architecture and elements include stone walkways, fireplace, cabana, pizza oven, shed, splash pool and hot tub, built-in seating, fire pit, outdoor kitchen and gardens.
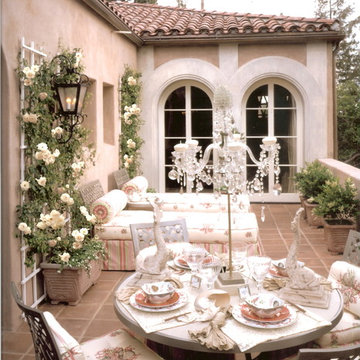
The lighting on the table is an upside down chandelier. The climbing iceberg roses on the trellis gives drama to an otherwise boring wall.
Douglas Hill Photography
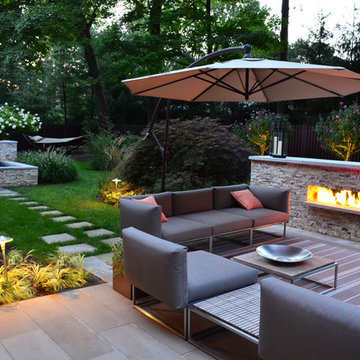
Modern outdoor fireplace designs by Cipriano, a 2013 Best Design Winner offers a clean look across the small backyard landscape-Upper Saddle River NJ. The outdoor fireplace provides warmth and a sharp look while the hot tub and water features add a cool inviting feel to the landscape.
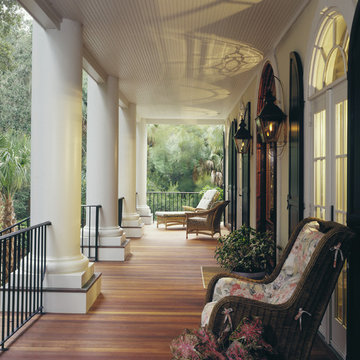
Exterior and interior photos of a custom trational home nestled within the grand oaks at Seabrook Island.
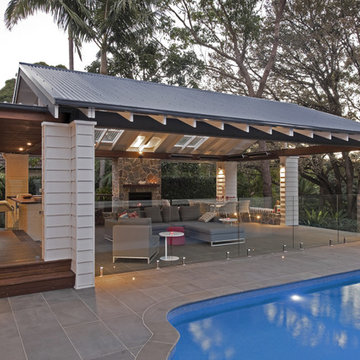
The Pavilion is a contemporary outdoor living addition to a Federation house in Roseville, NSW.
The existing house sits on a 1550sqm block of land and is a substantial renovated two storey family home. The 900sqm north facing rear yard slopes gently down from the back of the house and is framed by mature deciduous trees.
The client wanted to create something special “out the back”, to replace an old timber pergola and update the pebblecrete pool, surrounded by uneven brick paving and tubular pool fencing.
After years living in Asia, the client’s vision was for a year round, comfortable outdoor living space; shaded from the hot Australian sun, protected from the rain, and warmed by an outdoor fireplace and heaters during the cooler Sydney months.
The result is large outdoor living room, which provides generous space for year round outdoor living and entertaining and connects the house to both the pool and the deep back yard.
The Pavilion at Roseville is a new in-between space, blurring the distinction between inside and out. It celebrates the contemporary culture of outdoor living, gathering friends & family outside, around the bbq, pool and hearth.
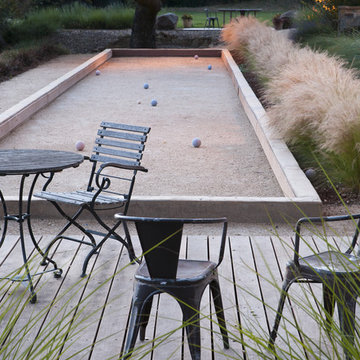
Taking inspiration from the agrarian site and a rustic architectural vernacular this terraced hillside garden evolved in response to time and place. The design vision was to celebrate the site, preserve the oak trees, accentuate views and create opportunities for modern day recreation and play.
Michele Lee Willson Phototgraphy
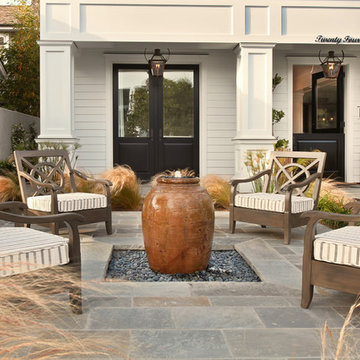
Architect: Brandon Architects Inc.
Contractor/Interior Designer: Patterson Construction, Newport Beach, CA.
Photos by: Jeri Keogel
Outdoor Lighting Designs & Ideas
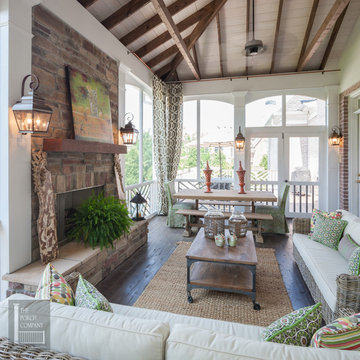
This project includes a 2-story porch. The upper level is a spacious screened porch with outdoor fireplace. The screened porch empties out to an AZEK deck which flows down to the lower level travertine patio. Beneath the screened porch is a dry open porch also with an outdoor fireplace. Both porch areas are incredibly spacious leaving room for both eating and seating. These stunning photos are provided courtesy of J. Paul Moore photography in Nashville.
27




