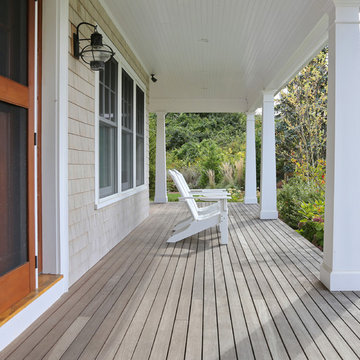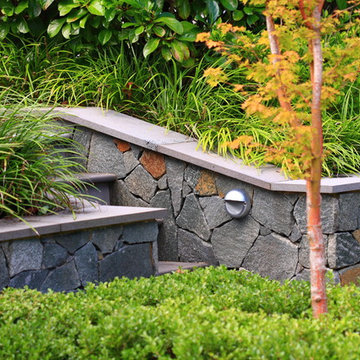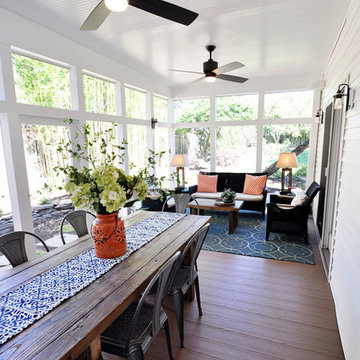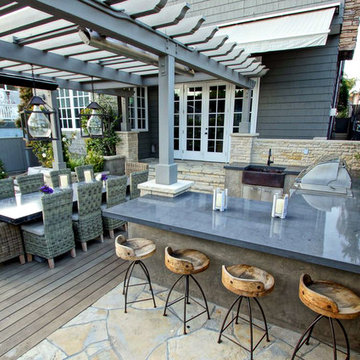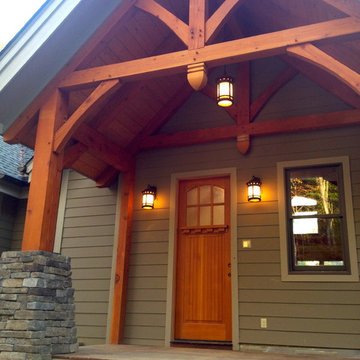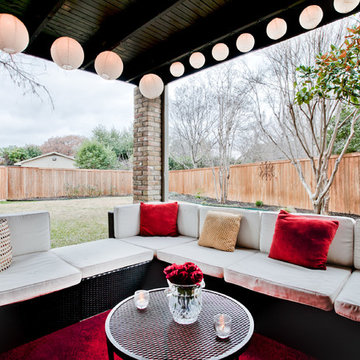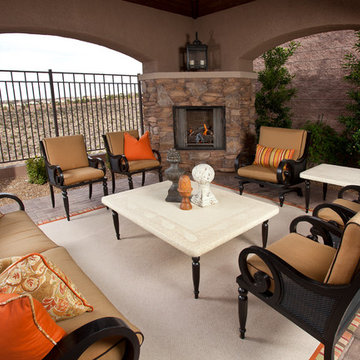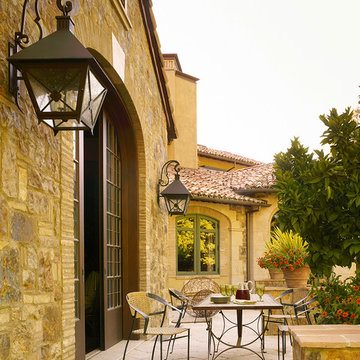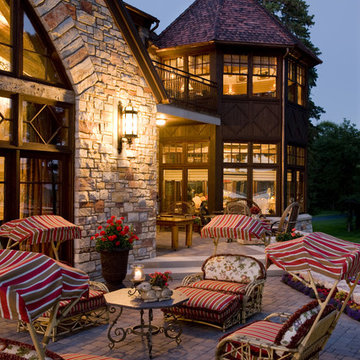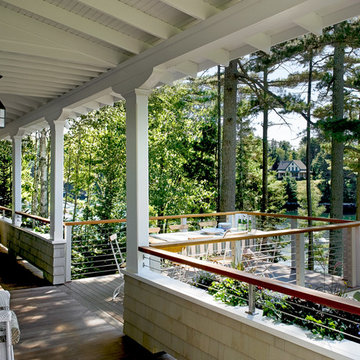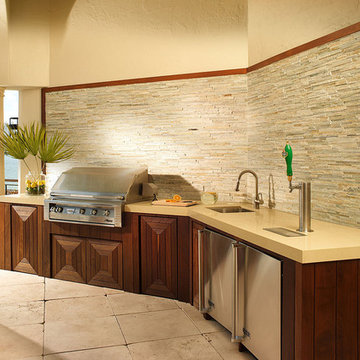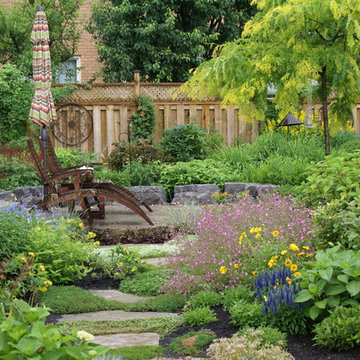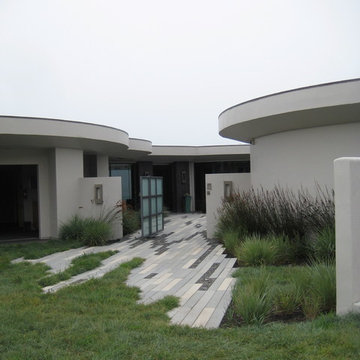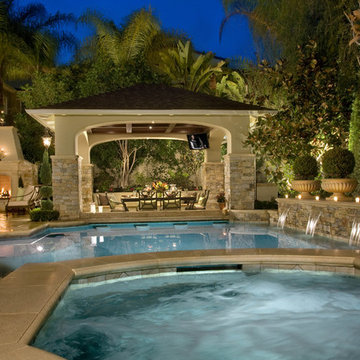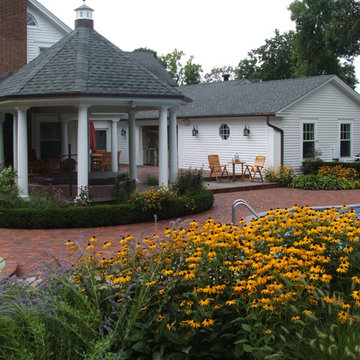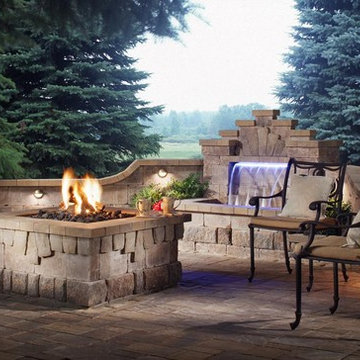Outdoor Lighting Designs & Ideas
Sort by:Popular Today
2821 - 2840 of 27,087 photos
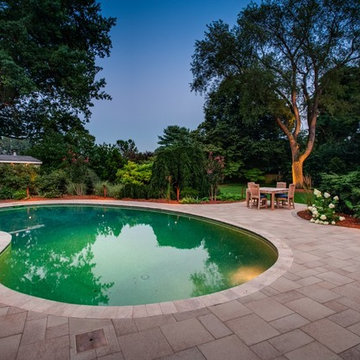
PA Landscape Group, Inc. http://www.palandscapegroup.com/
Project Entry: Wormleysburg Residence
2013 PLNA Awards for Landscape Excellence Winner
Category: Residential $60,000 & Over
Award Level: Silver
Project Description:
On this project our client was looking to create an exterior environment that mirrored the eloquent, modern style of the interior of his home, while still feeling comfortable and welcoming. The interior had been updated with a contemporary feel. The owner is a person with high appreciation for art and architecture. He likes to entertain and does so in a casual fashion. The attention to detail of the interior space was the benchmark for the exterior space. Every room inside the house had a comfortable deliberate feel and the intent was to do the same with the exterior.
The hardscape of the exterior space had been renovated in the recent past. However it was done with poor workmanship and material selection. The softscape of the exterior space was well planned but had been done some time ago and had become overgrown. Given the disrepair of the hardscape we made the decision to completely rework the hardscape. On the softscape side we saw a great opportunity to take advantage of some mature plant material while adding some of our own selections. Our design goal was to create usable spaces from the time a guest would enter the landscape thus allowing them to enjoy the entire property. We also wanted to capitalize on views from the interior.
We start at the driveway where guest would arrive. The guests proceed down walkway with cedar and copper trellis on either side. The design of the trellises was drawn from an existing cedar pergola at the pool area. The guests would then reach a space where a 6' Basalt column fountain is located. The fountain is placed so that it is the focal point from the kitchen of the house through a two story corner window. The fountain is placed on a permeable paver surface for a clean look. The next area the guest would come upon is the fire feature space. The carved granite fire bowl was selected to complement the accent paver in the fountain and fire feature spaces. In both of these spaces a rustic tumbled paver was selected as the main field for a casual feel and a granite type accent paver was selected to add a touch of elegance. These two spaces were laid out to capitalize on the mature River Birch and Red Bud that provide an overhead plane to help define the spaces. An added touch of pine straw mulch was used to help brighten up these spaces and complements the mature nature of the property.
After leaving the fire feature area the guests would enter the pool surround. This is the space that was designated for the main entertaining area. The paver selection in this space was made to set a tone of sheer elegance. The border paver in this area was carried through from the other spaces to create continuity. Ample space was laid out for grilling, dinning and lounging. Off of the main area were two more spaces. The first of which is a recessed hot tub area. The placement of the hot tub was to be convenient to the pool area. The not tub was recessed so that it would not dominate the space. The final area was lawn space off of the back side of the pool area. This area allows you the opportunity to stroll through the landscape and enjoy the plant material.
Low voltage lighting was used in the landscape to accent plant material as well as extend the usability of the spaces at night. Along the perimeter of the property select plant material is lighted to provide a sense of depth. Special features such as the fountain and pergola were also lighted. The 6' Basalt fountain makes a huge statement from both inside and outside the house.
In the end the project achieved the goals we set out for and exceed the expectations our client.
Photo Credit: PA Landscape Group, Inc.
Find the right local pro for your project
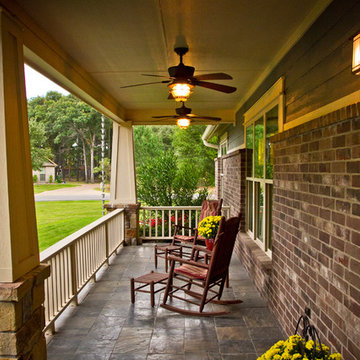
Mr. and Mrs. Page commissioned me to design a home with an open floor plan and an Arts and Crafts design aesthetic. Because the retired couple meant to make this house their "forever home", I incorporated aging-in-place principles. Although the house clocks in at around 2,200 s.f., the massing and siting makes it appear much larger. I minimized circulation space and expressed the interior program through the forms of the exterior. Copious number of windows allow for constant connection to the rural outdoor setting as you move throughout the house.
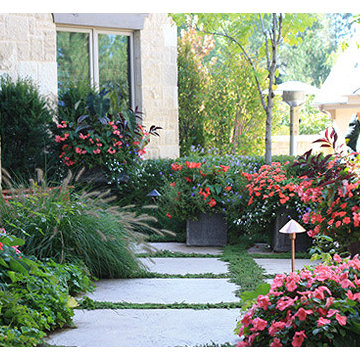
annual, bench, border, boulder, boxwood, concrete, courtyard, cove, deck, defined, flagstone, flowers, furniture, garden, gate, grass, grasses, hot tub, hydrangea, landscape, lighting, living, modern, outdoor, path, path light, pathway, patio, perennial, petunia, planter, plants, pool, porch, pots, residential, seat wall, seatwall, serviceberry, stairs, stamped, stepstone, stone, timber, traditional, tree, turf, water, water feature, waterfall,
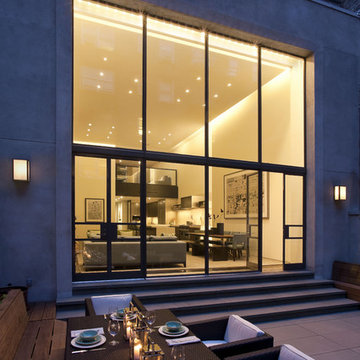
Originally designed by Delano and Aldrich in 1917, this building served as carriage house to the William and Dorothy Straight mansion several blocks away on the Upper East Side of New York. With practically no original detail, this relatively humble structure was reconfigured into something more befitting the client’s needs. To convert it for a single family, interior floor plates are carved away to form two elegant double height spaces. The front façade is modified to express the grandness of the new interior. A beautiful new rear garden is formed by the demolition of an overbuilt addition. The entire rear façade was removed and replaced. A full floor was added to the roof, and a newly configured stair core incorporated an elevator.
Architecture: DHD
Interior Designer: Eve Robinson Associates
Photography by Peter Margonelli
http://petermargonelli.com
Outdoor Lighting Designs & Ideas
142




