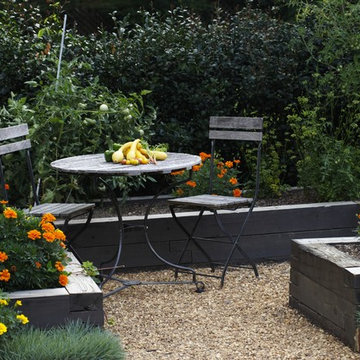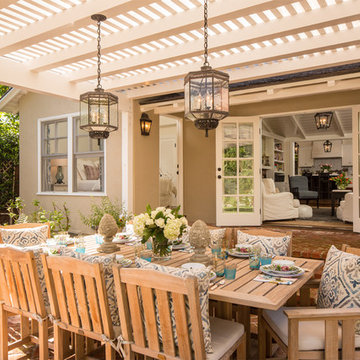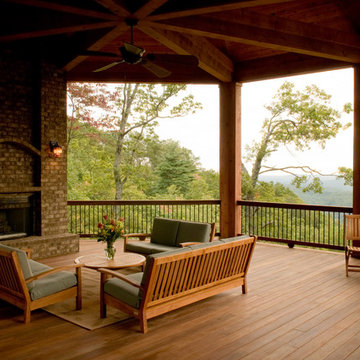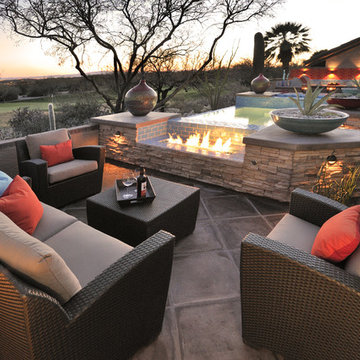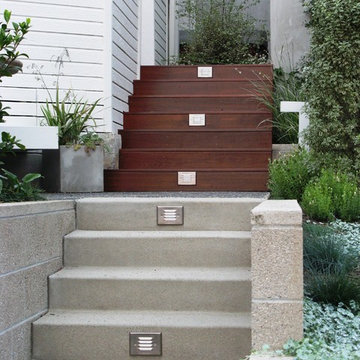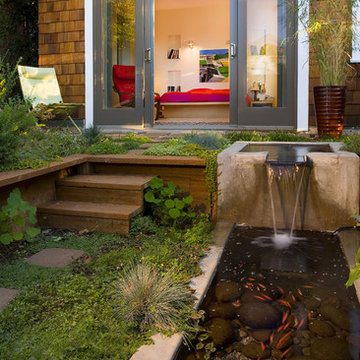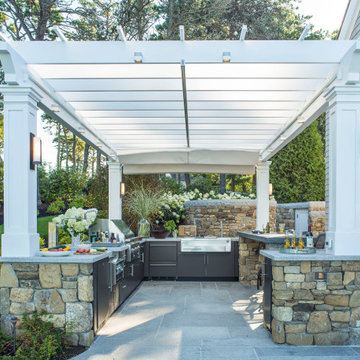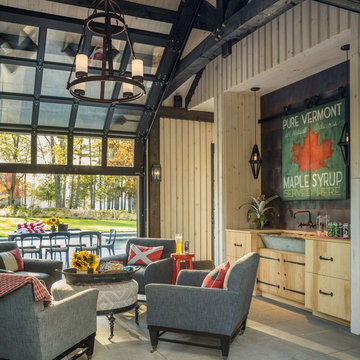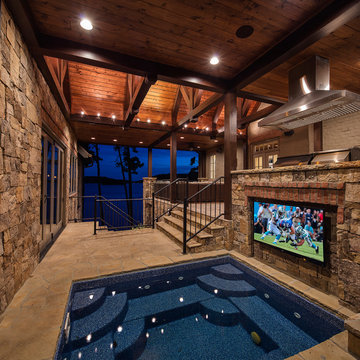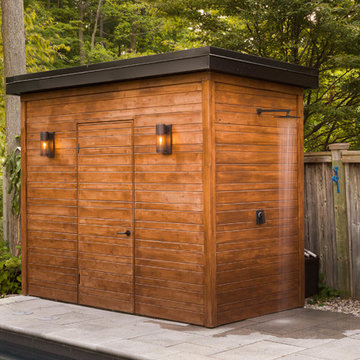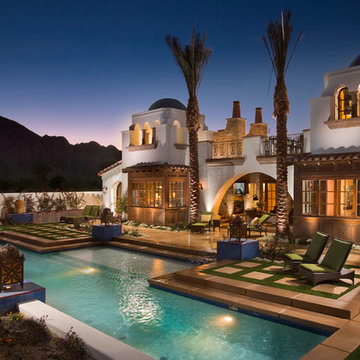Outdoor Lighting Designs & Ideas
Sort by:Popular Today
241 - 260 of 27,085 photos
Find the right local pro for your project
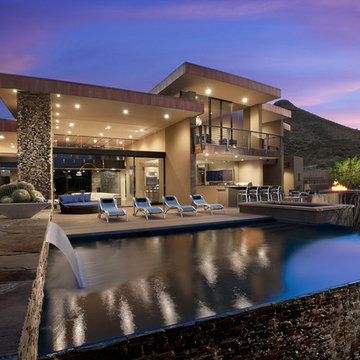
Photo by Mark Boisclair
2011 Gold Nugget Award of Merit
(Custom Home 4,500- 6,500 sf)
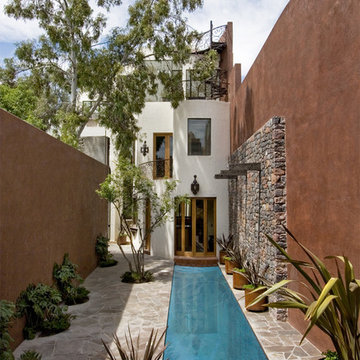
Nestled into the quiet middle of a block in the historic center of the beautiful colonial town of San Miguel de Allende, this 4,500 square foot courtyard home is accessed through lush gardens with trickling fountains and a luminous lap-pool. The living, dining, kitchen, library and master suite on the ground floor open onto a series of plant filled patios that flood each space with light that changes throughout the day. Elliptical domes and hewn wooden beams sculpt the ceilings, reflecting soft colors onto curving walls. A long, narrow stairway wrapped with windows and skylights is a serene connection to the second floor ''Moroccan' inspired suite with domed fireplace and hand-sculpted tub, and "French Country" inspired suite with a sunny balcony and oval shower. A curving bridge flies through the high living room with sparkling glass railings and overlooks onto sensuously shaped built in sofas. At the third floor windows wrap every space with balconies, light and views, linking indoors to the distant mountains, the morning sun and the bubbling jacuzzi. At the rooftop terrace domes and chimneys join the cozy seating for intimate gatherings.
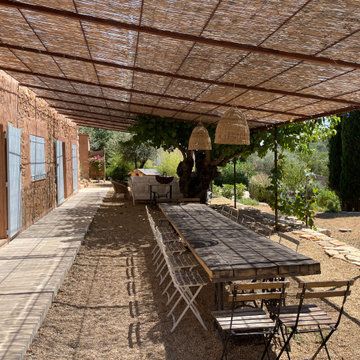
de belles pierres en carrelage ont été posées devant les ouvertures et du gravier pour la suite de la terrasse.
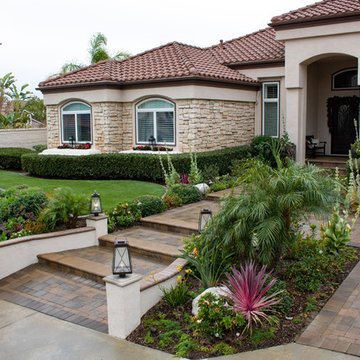
Interlocking Paver Driveway, Walkway, Steps and Entry with Artificial Grass and Landscape Lighting.
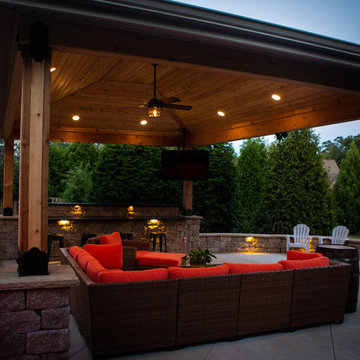
Location: Pfafftown, NC, USA
New grilling porch and outdoor living space design in Winston-Salem, NC. Design includes new porch with outdoor kitchen and bar area, raised patio and area for hot tub. 3D landscape design
Hawkins Landscape Architecture, PLLC
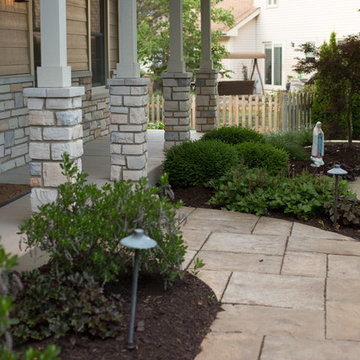
Choosing hardscape for your landscaping project is a wise investment, because it is more durable and aesthetically pleasing than alternative choices.
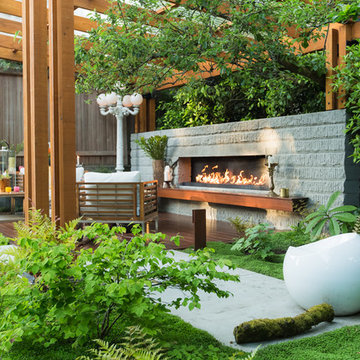
Modern landscape with an all-seasons outdoor living room. Featuring custom carpentry, gas fireplace, moss plantings, hardwood patio and hand finished concrete.
Outdoor Lighting Designs & Ideas
13




