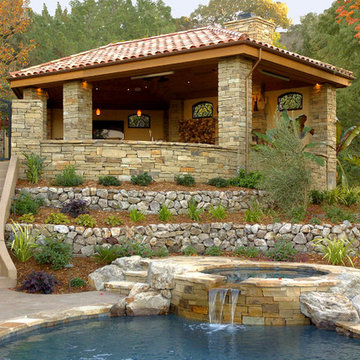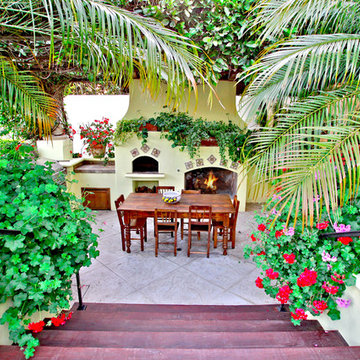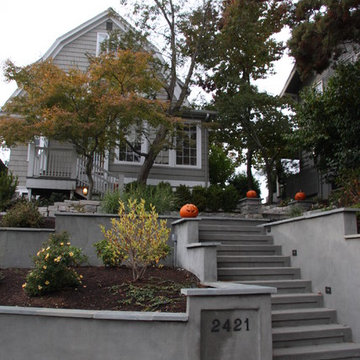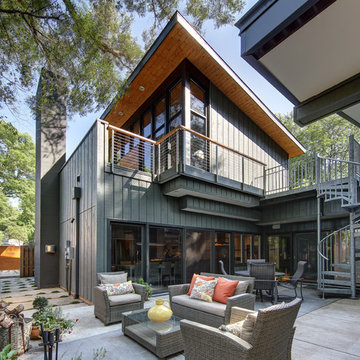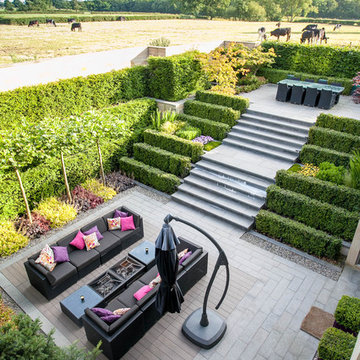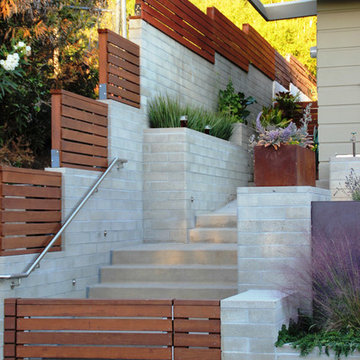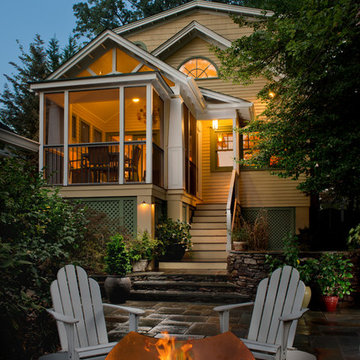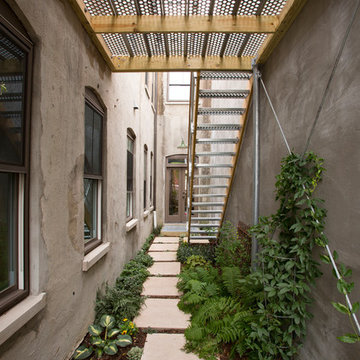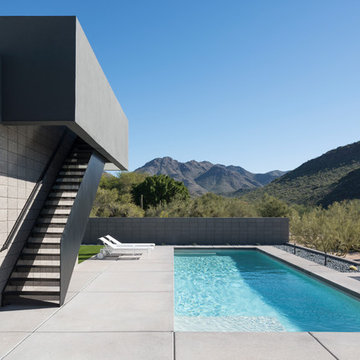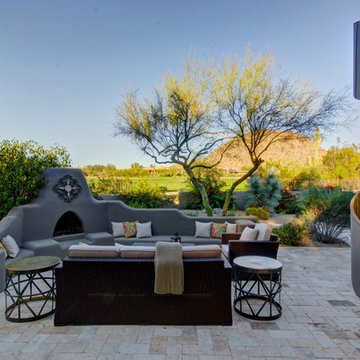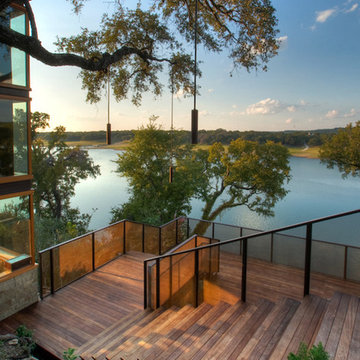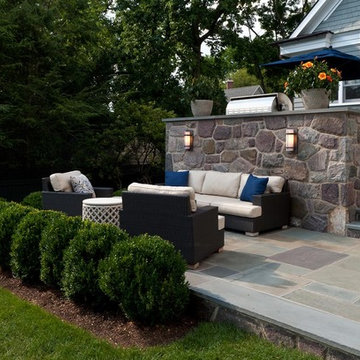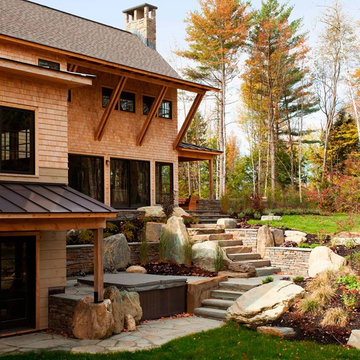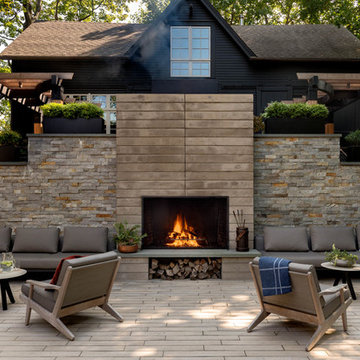431 Outdoor & Garden Design Ideas
Sort by:Popular Today
141 - 160 of 431 photos
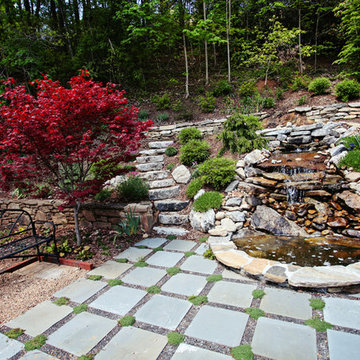
http://gvhphotographie.blogspot.com
Small waterfall with masoned rock wall at the pond. The patio area is squared bluestone pavers planted with a durable thyme ground cover.
Find the right local pro for your project
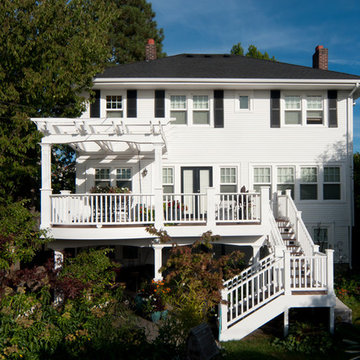
Ipee', tiger wood, blind fastened deck. Custom pergola and rails. Added mass to this traditional Georgian style home in West Seattle. 2 directional stairwell with mid point landing add interest to the space
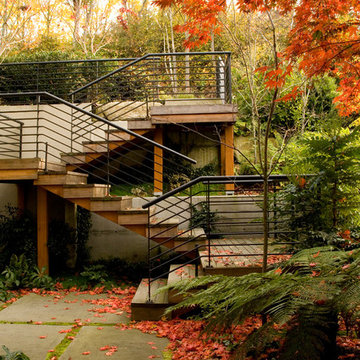
Photos by Northlight Photography. Lake Washington remodel featuring native Pacific Northwest Materials and aesthetics. Winding stair highlights multiple views and enhances the experience of the landscape design.
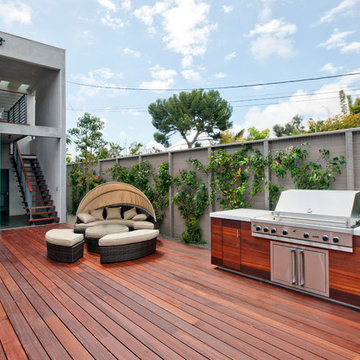
Home Developed by American Residential Partners. Photo Courtesy of Andrew Bramasco. Property located in Venice, CA.
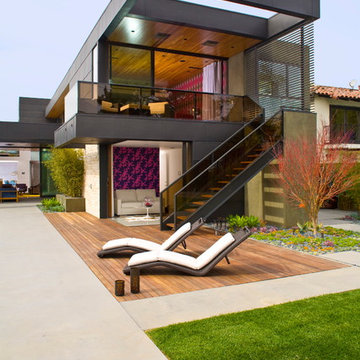
The indoor/outdoor spaces are emphasized by large sliding patio doors and floor-to-ceiling windows.
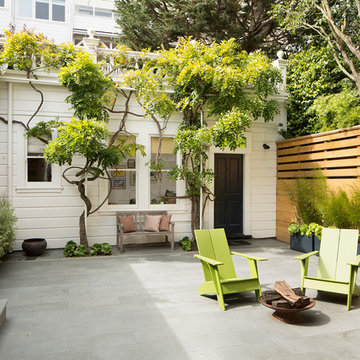
This project was an update and addition to a historic firehouse in Pacific Heights. The original layout included the engine room, a bunkroom and a cook’s cottage at the rear. Our work was primarily to work with a collection of odd spaces at the rear and create kids bedrooms, a light court and design a more creative and inviting court yard between the existing buildings. After the renovation the home retains the character of the firehouse with 4 bedrooms to complement the party / play space on the ground floor, and the quintessential great room upstairs.
Paul Dryer Photography
431 Outdoor & Garden Design Ideas
8




