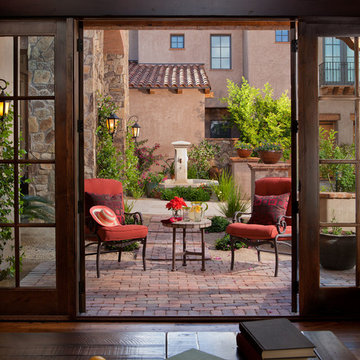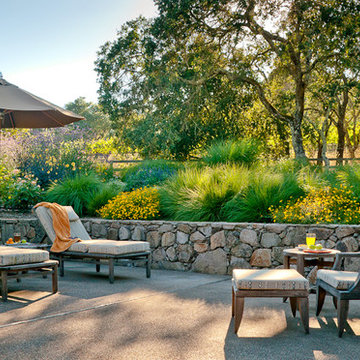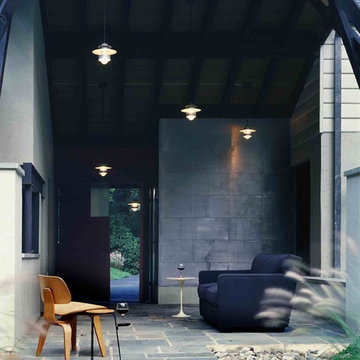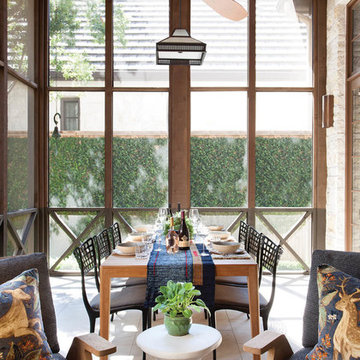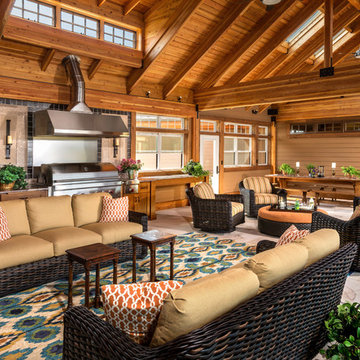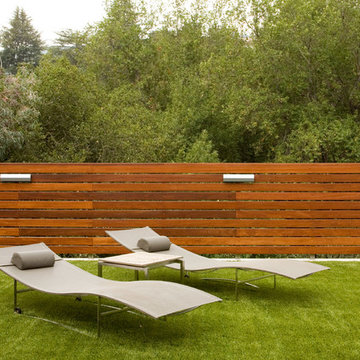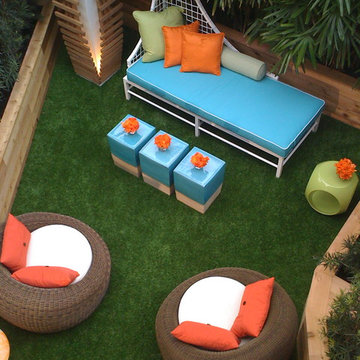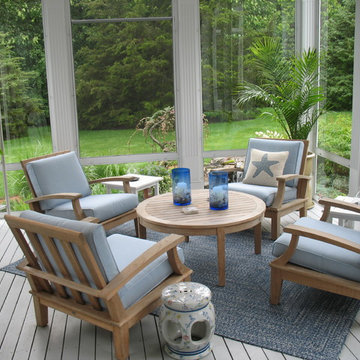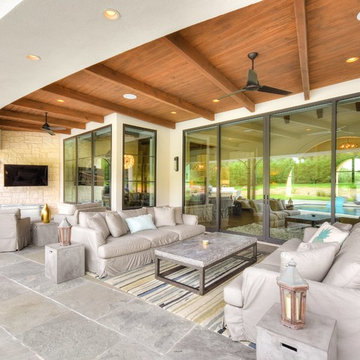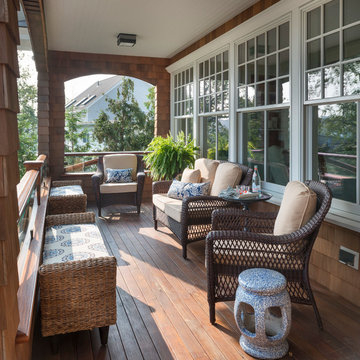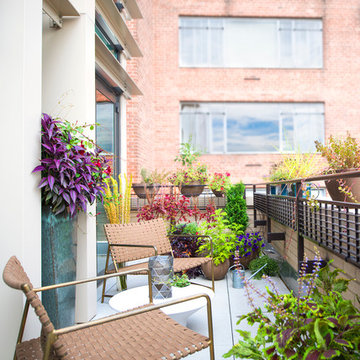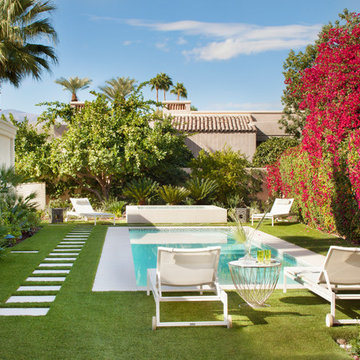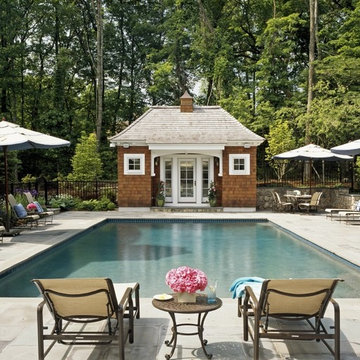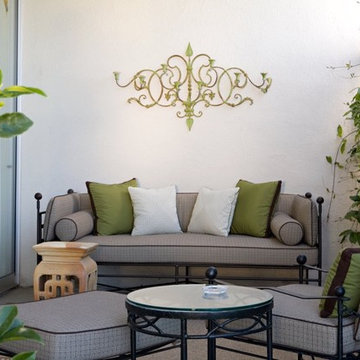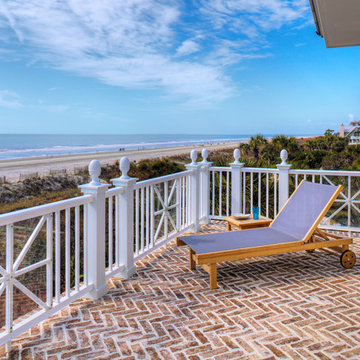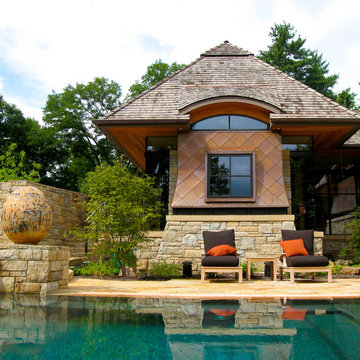240 Outdoor & Garden Design Ideas
Sort by:Popular Today
61 - 80 of 240 photos
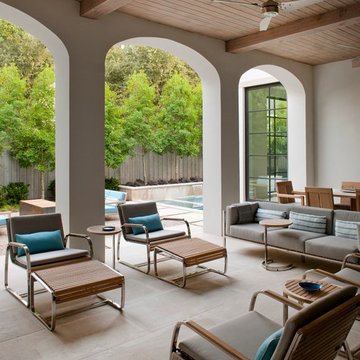
Tatum Brown Custom Homes
{Photo credit: Danny Piassick}
{Architectural credit: Enrique Montenegro of Stocker Hoesterey Montenegro Architects}
Find the right local pro for your project
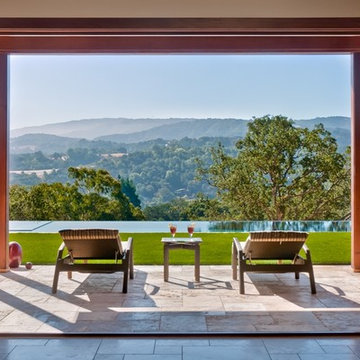
Portola Valley Great Room View Looking Out To Infinity Pool and Western CA Hills. Interior Design: RKI Interior Design. Architect: CJW Architecture. Builder: De Mattei Construction. Photography: Dean J. Birinyi. As Seen on Cover of Gentry Magazine Summer 2011 Issue.
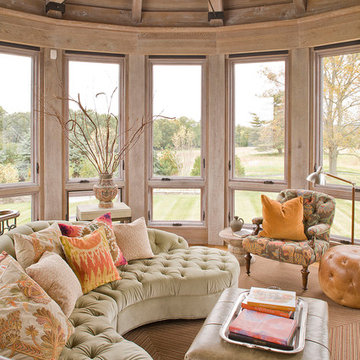
The focus of this addition is a 1,600 SF gymnasium for a client who is passionate about fi tness. The massing of the addition reflects the bucolic farm setting, and is organized in plan to create a courtyard embracing an existing pool. A cabana is situated on axis with the pool, and serves as a transition between the gymnasium and the pool. Other features of the addition include an indoor fi tness pool, changing & shower rooms, a masculine offi ce and lounge, and two complete guest suites. The project utilizes several “green” features, including ground source heating, and rainwater harvesting for irrigation, and pool water replenishment.
Photography by Erik Kvalsvik
Interior Design www.patricksutton.com
240 Outdoor & Garden Design Ideas
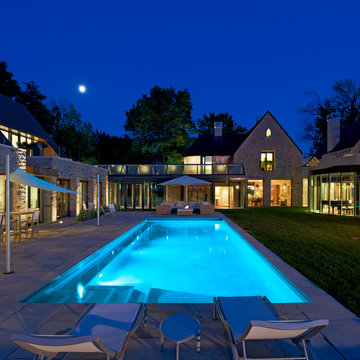
This addition replaced a 2-car garage and pool house with a lavish spa, guest house and 4-car garage, accompanied by a new landscaped terrace with pool, hot tub and outdoor dining area. A covered walk-way was replaced with a fully enclosed glass link that provides year-round access between the addition and main house, and provides a secondary entrance to the home.
The ground floor of the addition has the feel of a Scandinavian spa, featuring fitness equipment, massage room, steam room and a versatile gathering room with amenities for food preparation and indoor lounging. With the patio doors open, the west facing rooms each expand onto the pool terrace.
Award: 2012 GOHBA Award of Excellence: Renovation/Addition Over $500,000
Completed in 2012 / 4,800 sq.ft (addition only)
Photos by www.doublespacephoto.com
4




