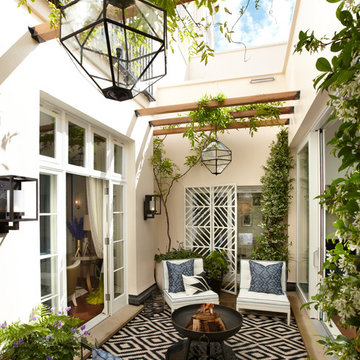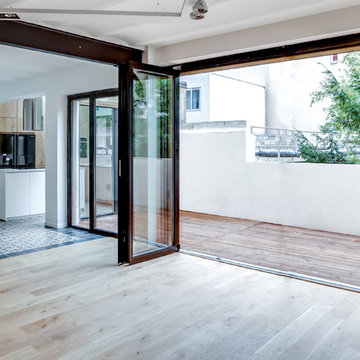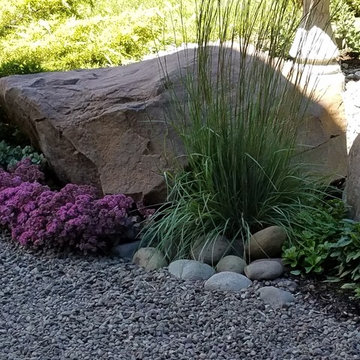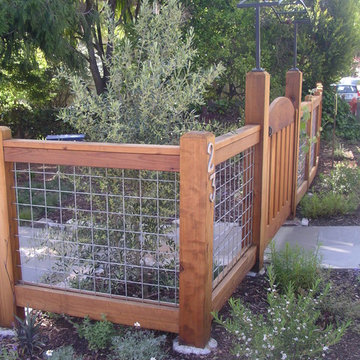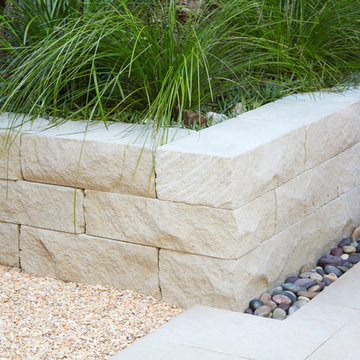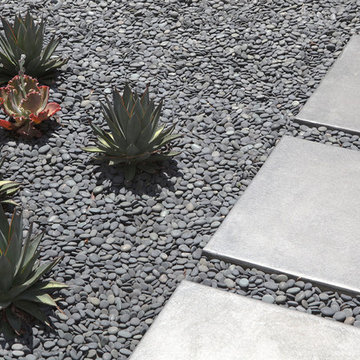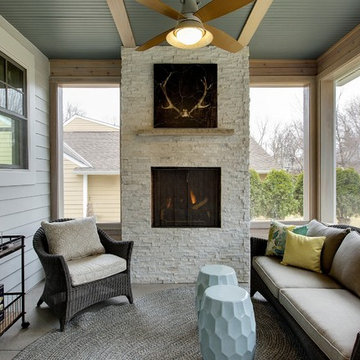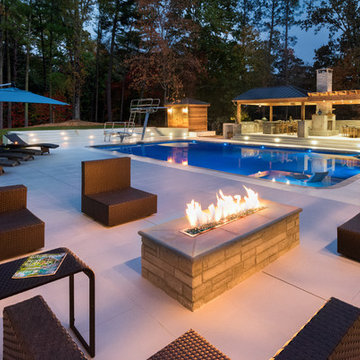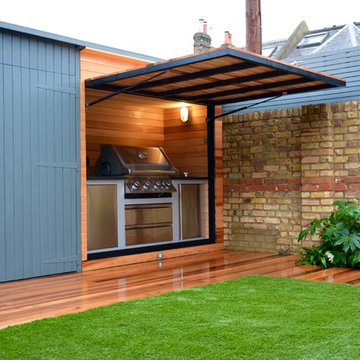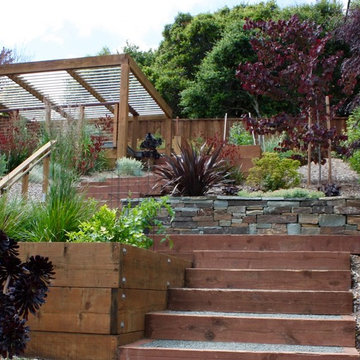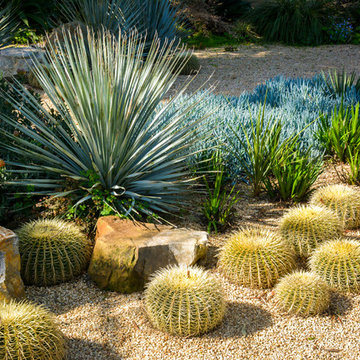91,701 Outdoor & Garden Design Ideas
Sort by:Popular Today
121 - 140 of 91,701 photos
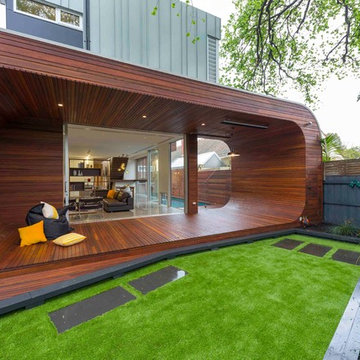
Part-alfresco and part-verandah magnificent outdoor curvaceous deck is how Dig Design created for a Brighton project in VIC. Insular, introspective and private spaces of the existing home transition into the open light filled spaces of the additions. The spectacular transformation of this deluxe design, offers cutting-edge quality and innovative architecture for contemporary family indulgence. State-of-the-art design reveals 3 living zones over 2 levels, 4 bedrooms and a fully networked large study, 4 deluxe bathrooms, and a temperature-controlled wine room for up to 2,000 bottles. The outdoor deck offers all the functionality of a traditional deck with a ceiling installation of two HEATSTRIP Classic THH 3200A hardwired units which blends uniformed with the use of different sized timber boards that blurs any distinction between the floor, ceiling and sides.
The home has been transformed from dark and insular to light and open, creating inviting and connected spaces that facilitate personal connection and family togetherness.
More of Dig Design’s work is available at www.digdesign.net.au
Product Specification: HEATSTRIP Classic Model THH3200A hardwired model.
Find the right local pro for your project

Outdoor living room designed by Sue Oda Landscape Architect.
Photo: ilumus photography & marketing
Model: The Mighty Mighty Mellow, Milo McPhee, Esq.
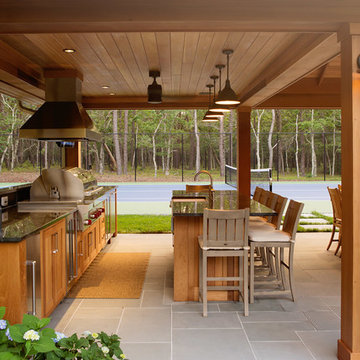
Pembrooke Fine Landscapes designed and built this outdoor sports pavilion in East Hampton, NY. The custom designed space include a full kitchen, fireplace, USTA standard tennis court and heated unite pool and spa. The kitchen features several high-end elements including a kegerator, wine refrigerator, ice maker, grill, dishwasher and full stove. The pavilon is fully integrated with a Lutron entertainment system for all of the TVs. The audio and video can stream movies, music and TV. The space also features an changing area, bathroom and outdoor shower.
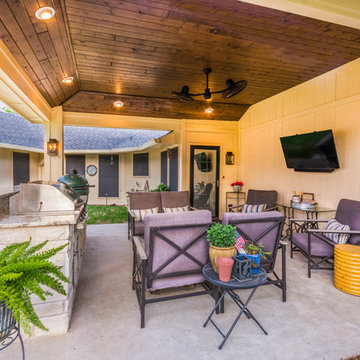
We removed the pergola and existing concrete and filled in with sod and drains with the negative drainage towards the house. We covered the door exiting the house and raised the roof line to 9' and vaulted the interior ceiling to 10' to maximize volume. At the back of the space we added a 10' kitchen with granite, 32" grill, propane drawer, 2-drawer & paper towel holder combo, and space for a Large Big Green Egg. The salt finish concrete gives an added look more than the standard broom finish. The columns are built out and given dimension with exterior trim materials. We installed a 6" pre-stained tongue and groove ceiling along with 6" eyeball recess cans to give directional lighting.
TK Images
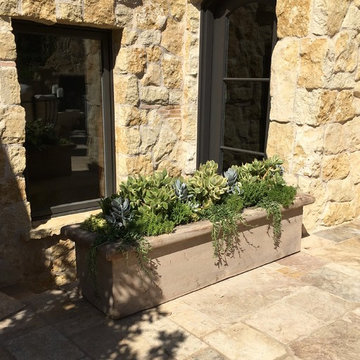
Beautiful custom Spanish Mediterranean home located in the special Three Arch community of Laguna Beach, California gets a complete remodel to bring in a more casual coastal style.
Beautiful succulent planter.
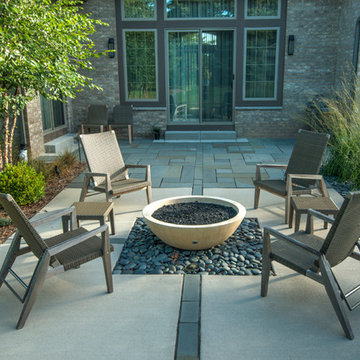
A contemporary, cast concrete fire bowl is centered on the living room doors, surrounded by beach pebble mulch. Bluestone inlays in the concrete mark the centerline of the bowl in both directions and continues into the thermal finish, full range bluestone patio.
Erickson Digital Studio

The view terrace is the signature space of the house. First seen from the entry, the terrace steps down to wind-protected fire-bowl, surrounded by tall glass walls. Plantings in bowl make for a terrific area to relax.
House appearance described as California modern, California Coastal, or California Contemporary, San Francisco modern, Bay Area or South Bay residential design, with Sustainability and green design.
91,701 Outdoor & Garden Design Ideas
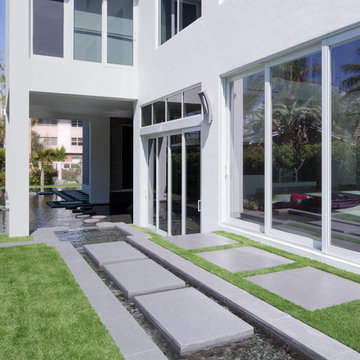
See the video for this project here - https://youtu.be/00Qw_WGG5mY
7




