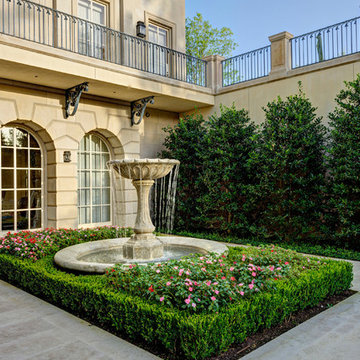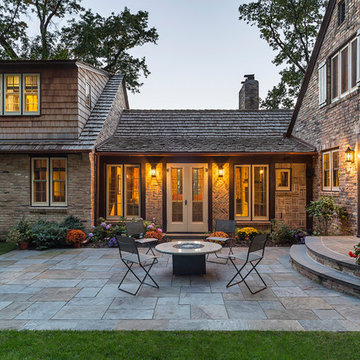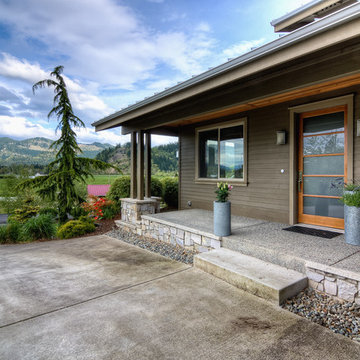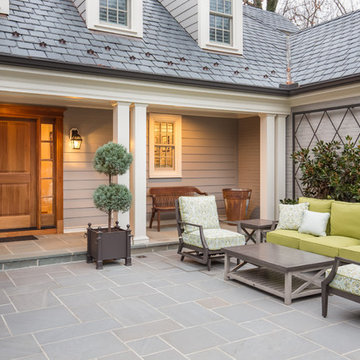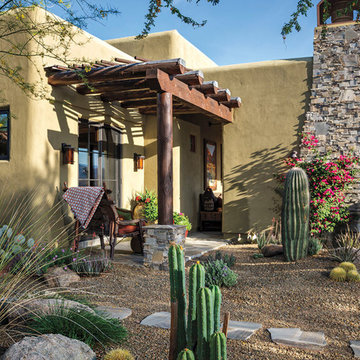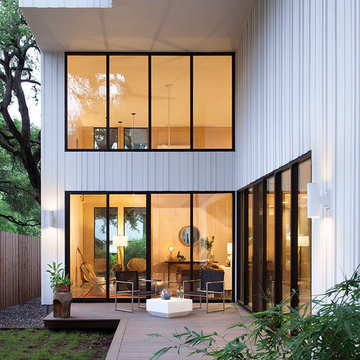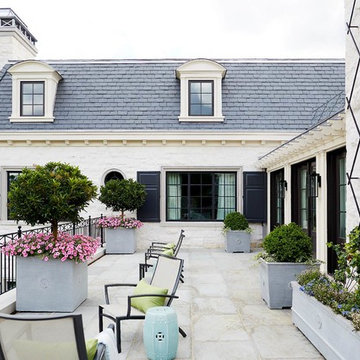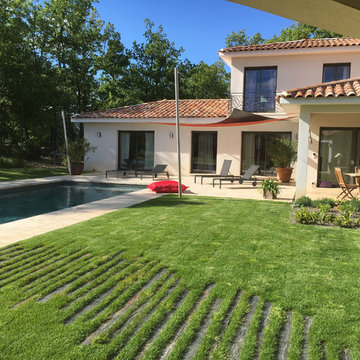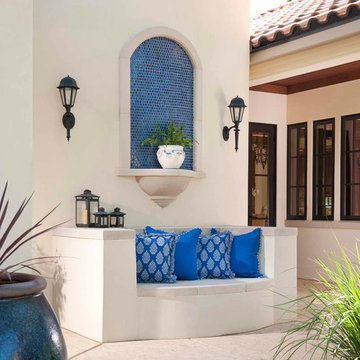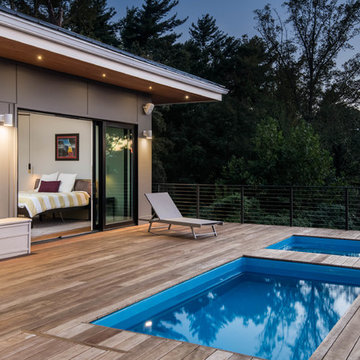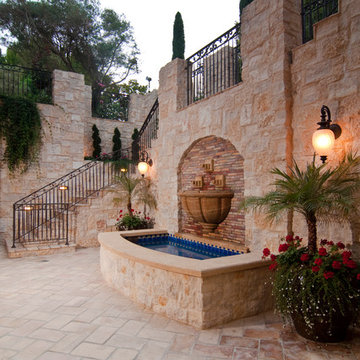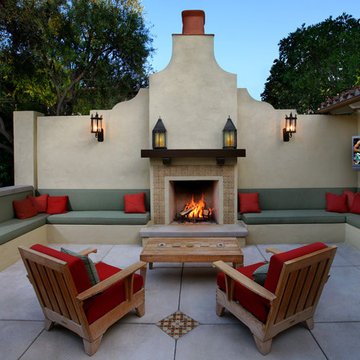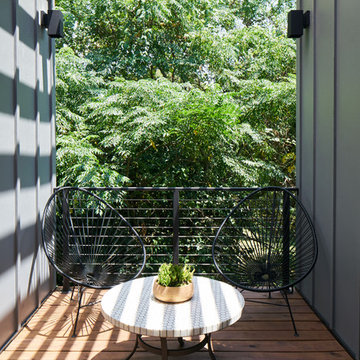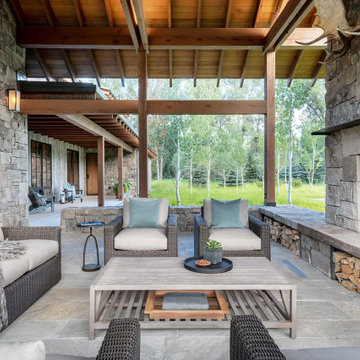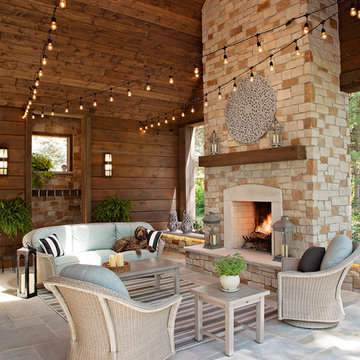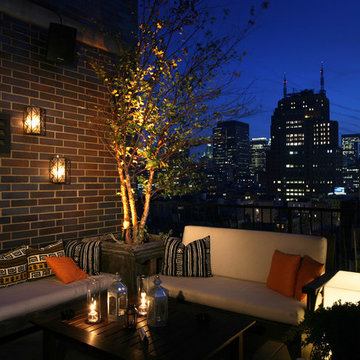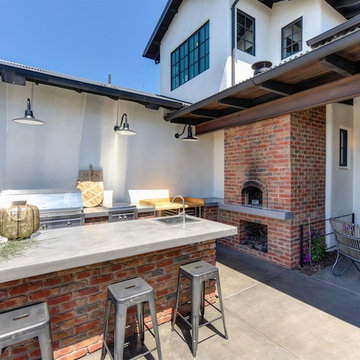286 Outdoor & Garden Design Ideas
Sort by:Popular Today
81 - 100 of 286 photos
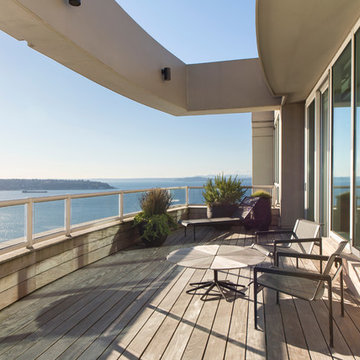
This deck was completely transformed by eliminating the built-in planter boxes. A new waterproof deck coating was applied followed by wood sleepers with 1x6 ipe deck boards topping the deck off. Boards were left to gray naturally.
Evan Parker
Find the right local pro for your project

Pavilion at night. At center is a wood-burning fire pit with a custom copper hood. An internal fan in the flue pulls smoke up and out of the pavilion.
Octagonal fire pit and spa are on axis with the home's octagonal dining table up the slope and inside the house.
At right is the bathroom, at left is the outdoor kitchen.
I designed this outdoor living project when at CG&S, and it was beautifully built by their team.
Photo: Paul Finkel 2012
286 Outdoor & Garden Design Ideas
5




