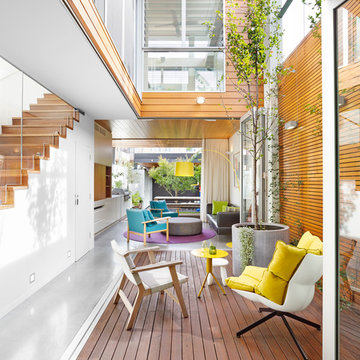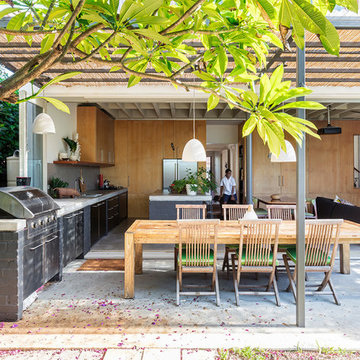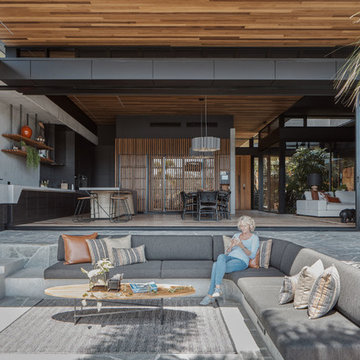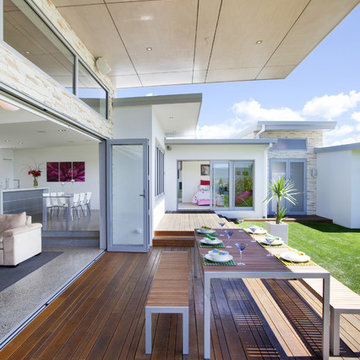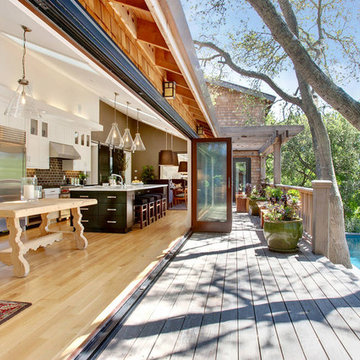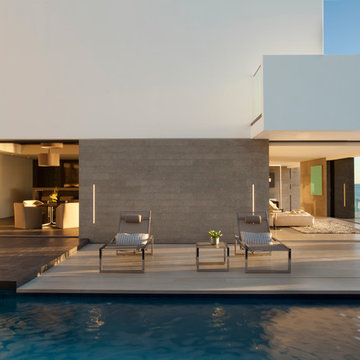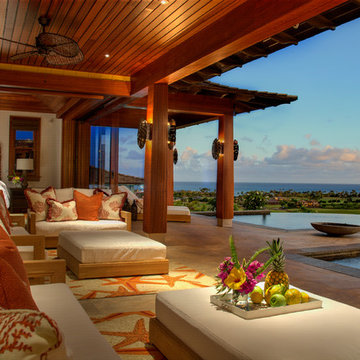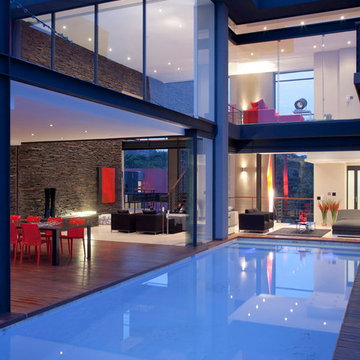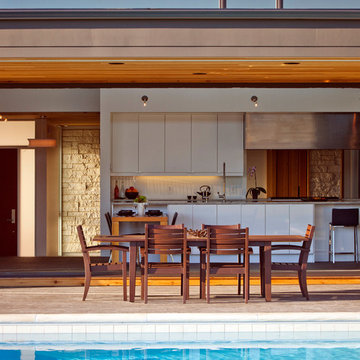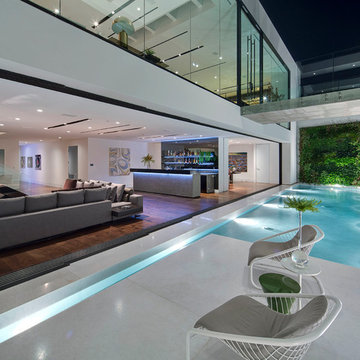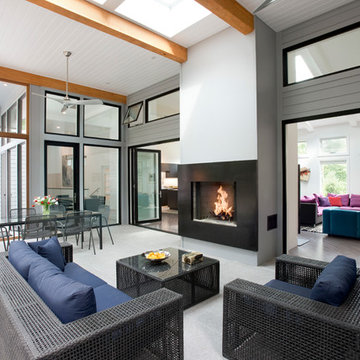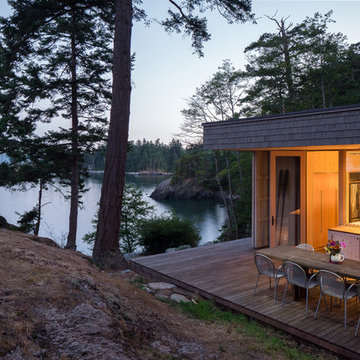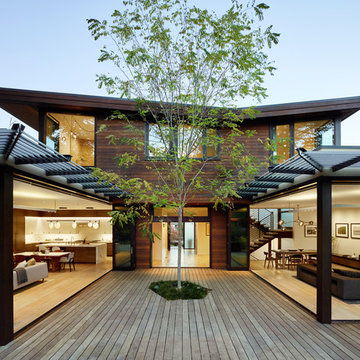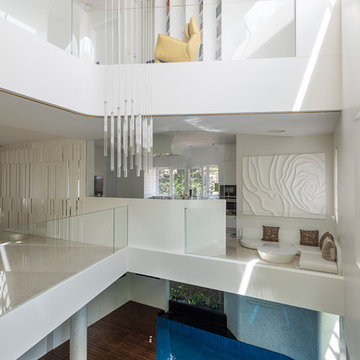47 Outdoor & Garden Design Ideas
Sort by:Popular Today
1 - 20 of 47 photos
Find the right local pro for your project
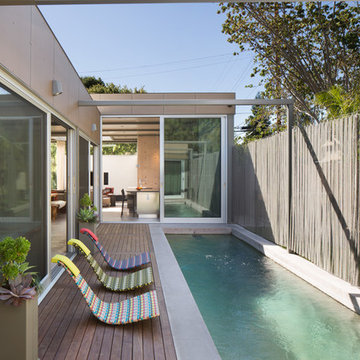
The design for this home in Palo Alto looked to create a union between the interior and exterior, blending the spaces in such a way as to allow residents to move seamlessly between the two environments. Expansive glazing was used throughout the home to complement this union, looking out onto a swimming pool centrally located within the courtyard.
Within the living room, a large operable skylight brings in plentiful sunlight, while utilizing self tinting glass that adjusts to various lighting conditions throughout the day to ensure optimal comfort.
For the exterior, a living wall was added to the garage that continues into the backyard. Extensive landscaping and a gabion wall was also created to provide privacy and contribute to the sense of the home as a tranquil oasis.
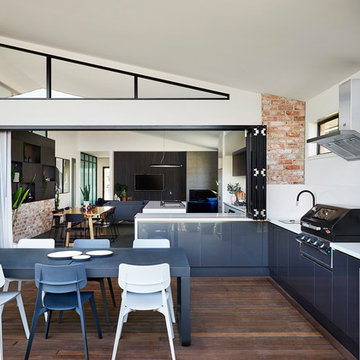
Project // Truganina Display Home
Builder // Impact Homes
Photographer // Tess Kelly
Product // San Selmo Reclaimed in Reclaimed Original
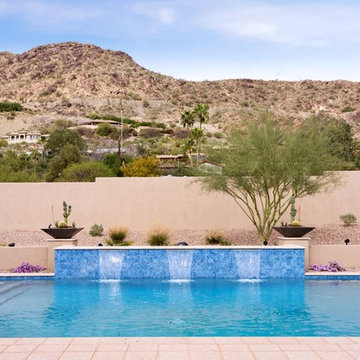
The unique opportunity and challenge for the Joshua Tree project was to enable the architecture to prioritize views. Set in the valley between Mummy and Camelback mountains, two iconic landforms located in Paradise Valley, Arizona, this lot “has it all” regarding views. The challenge was answered with what we refer to as the desert pavilion.
This highly penetrated piece of architecture carefully maintains a one-room deep composition. This allows each space to leverage the majestic mountain views. The material palette is executed in a panelized massing composition. The home, spawned from mid-century modern DNA, opens seamlessly to exterior living spaces providing for the ultimate in indoor/outdoor living.
Project Details:
Architecture: Drewett Works, Scottsdale, AZ // C.P. Drewett, AIA, NCARB // www.drewettworks.com
Builder: Bedbrock Developers, Paradise Valley, AZ // http://www.bedbrock.com
Interior Designer: Est Est, Scottsdale, AZ // http://www.estestinc.com
Photographer: Michael Duerinckx, Phoenix, AZ // www.inckx.com
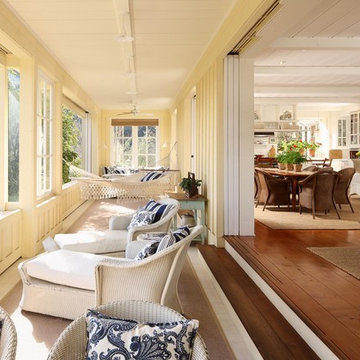
This was my dining room, living room and kitchen. One big open space all open to the outside.... perfection.
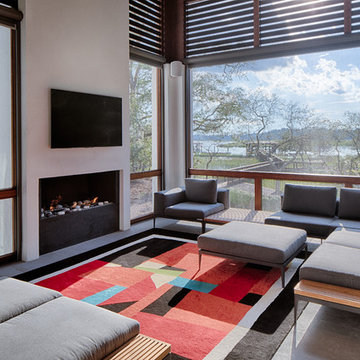
"First" indoor/outdoor hand-tufted polypropylene rug. Based on a Gee's Bend quilt pattern by Louisiana Bendolph. An elegant solution for a rug in a partially exposed area.
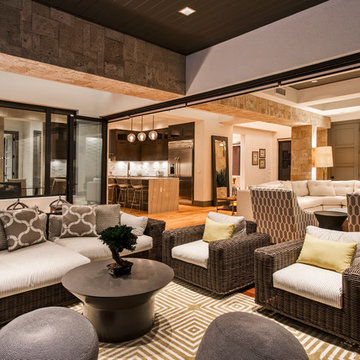
Indoor/Outdoor living. This open floorplan offers a spacious design for entertaining family and friends.
47 Outdoor & Garden Design Ideas
1




