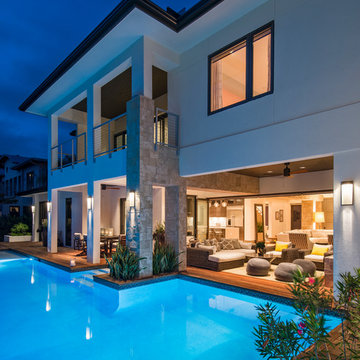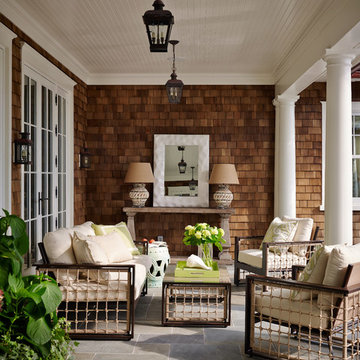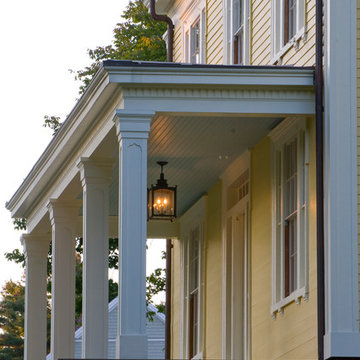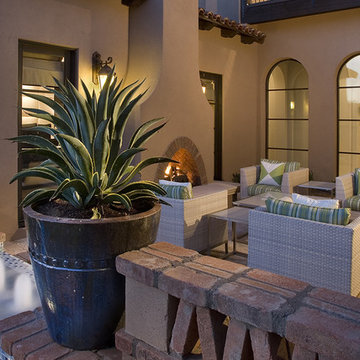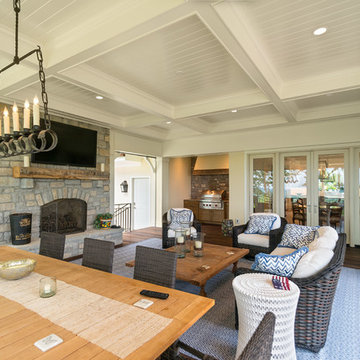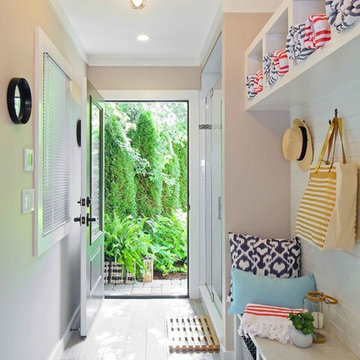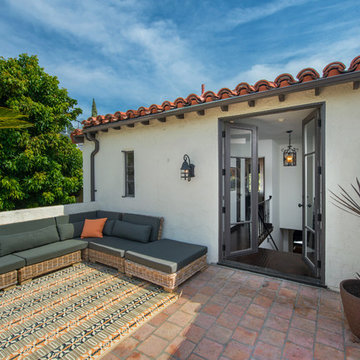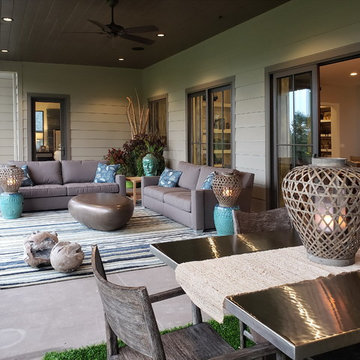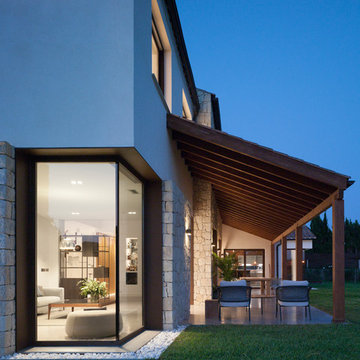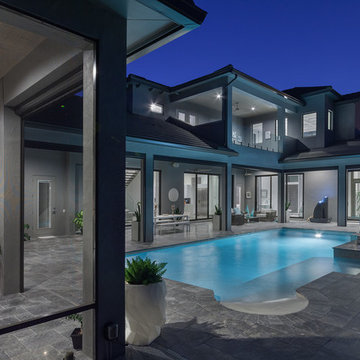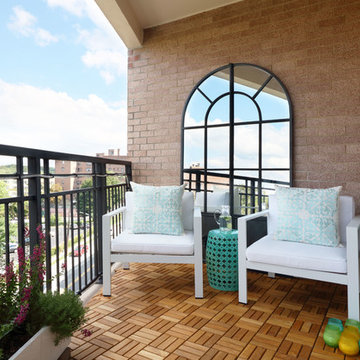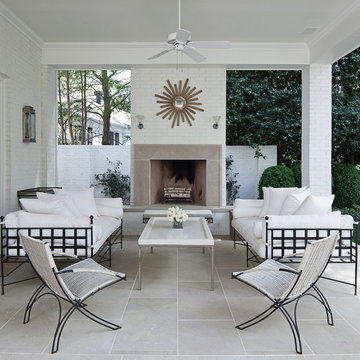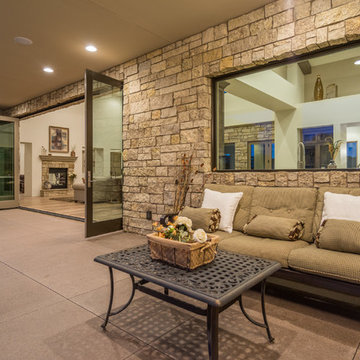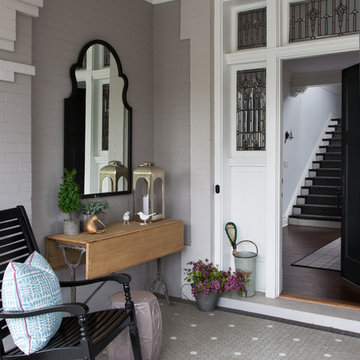11,267 Outdoor & Garden Design Ideas
Sort by:Popular Today
221 - 240 of 11,267 photos
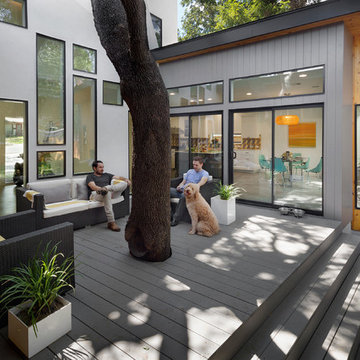
Balanced shade, dappled sunlight, and tree canopy views are the basis of the 518 Sacramento Drive house design. The entry is on center with the lot’s primary Live Oak tree, and each interior space has a unique relationship to this central element.
Composed of crisply-detailed, considered materials, surfaces and finishes, the home is a balance of sophistication and restraint. The two-story massing is designed to allow for a bold yet humble street presence, while each single-story wing extends through the site, forming intimate outdoor and indoor spaces.
Photo: Brian Mihealsick
Find the right local pro for your project
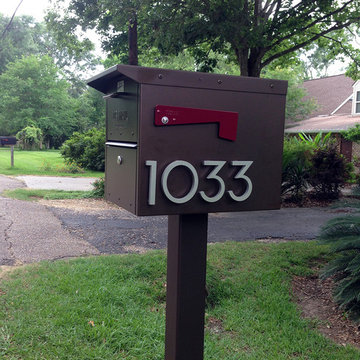
Modern mailbox with modern numbers in modern font by moderndwellnumbers.com
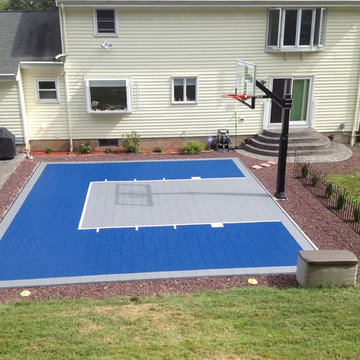
A beautifully executed backyard court complete with sport court style tiles in blue and gray. THe slab is surrounded in a redish rock and a porch looks onto the court opposite the Hercules Platinum basketball system. This is a Hercules Platinum Basketball System that was purchased in February of 2012. It was installed on a 30 ft wide by a 25 ft deep playing area in Glastonbury, CT. Browse all of Charles T's photos navigate to: http://www.produnkhoops.com/photos/albums/charles-30x25-hercules-platinum-basketball-system-104/
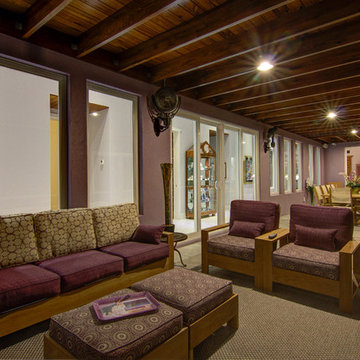
The Pearl is a Contemporary styled Florida Tropical home. The Pearl was designed and built by Josh Wynne Construction. The design was a reflection of the unusually shaped lot which is quite pie shaped. This green home is expected to achieve the LEED Platinum rating and is certified Energy Star, FGBC Platinum and FPL BuildSmart. Photos by Ryan Gamma
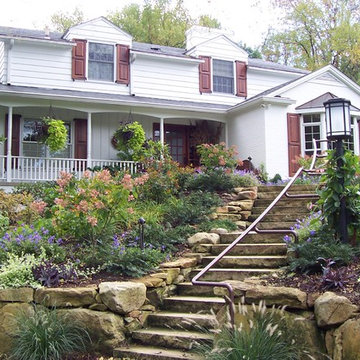
The hillside walk was opened up and embellished with high performing shrubs. Photo by William Healy
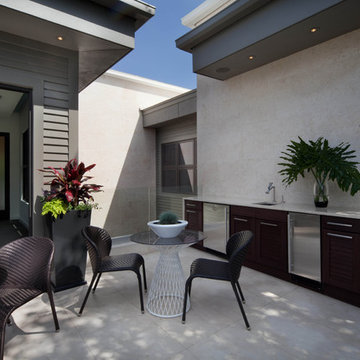
This contemporary home features clean lines and extensive details, a unique entrance of floating steps over moving water, attractive focal points, great flows of volumes and spaces, and incorporates large areas of indoor/outdoor living on both levels.
Taking aging in place into consideration, there are master suites on both levels, elevator, and garage entrance. The home’s great room and kitchen open to the lanai, summer kitchen, and garden via folding and pocketing glass doors and uses a retractable screen concealed in the lanai. When the screen is lowered, it holds up to 90% of the home’s conditioned air and keeps out insects. The 2nd floor master and exercise rooms open to balconies.
The challenge was to connect the main home to the existing guest house which was accomplished with a center garden and floating step walkway which mimics the main home’s entrance. The garden features a fountain, fire pit, pool, outdoor arbor dining area, and LED lighting under the floating steps.
11,267 Outdoor & Garden Design Ideas
12




