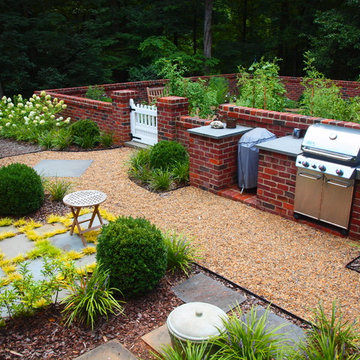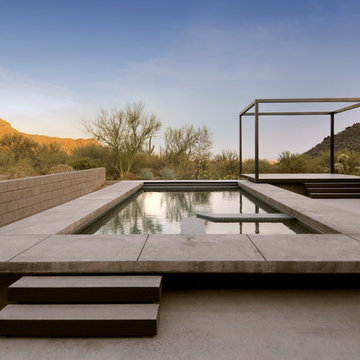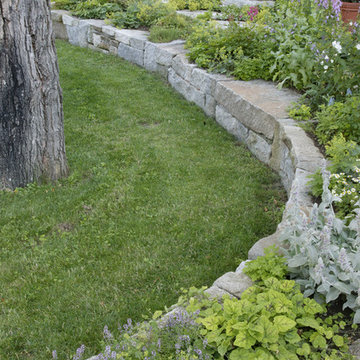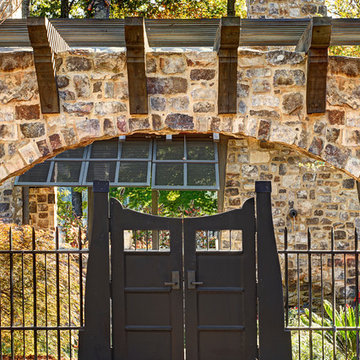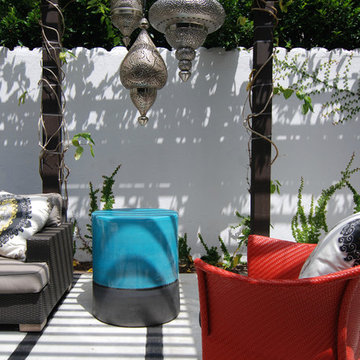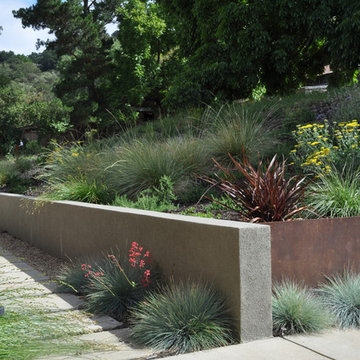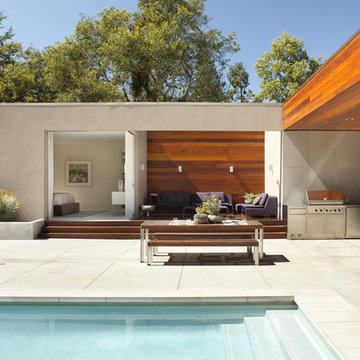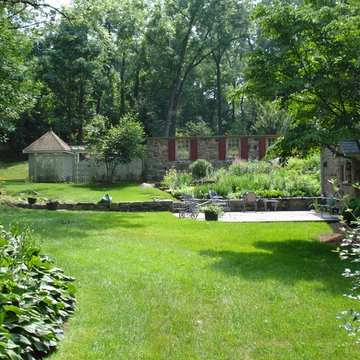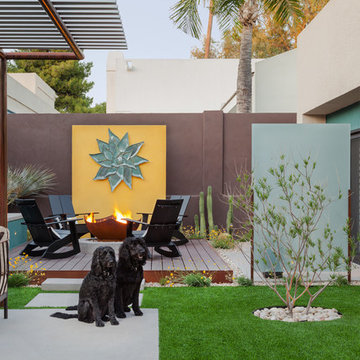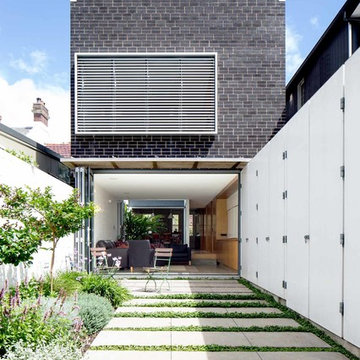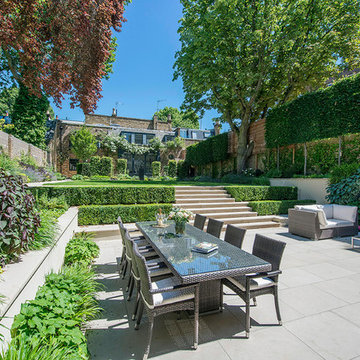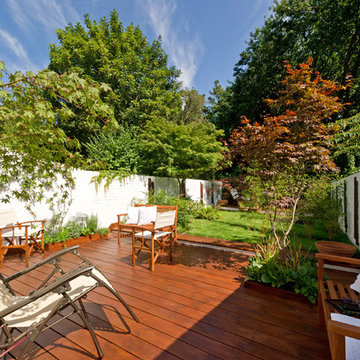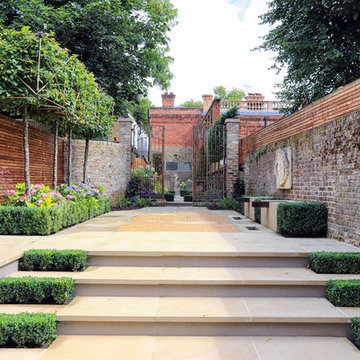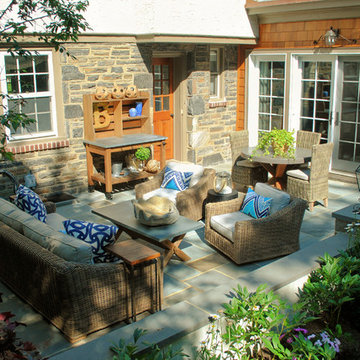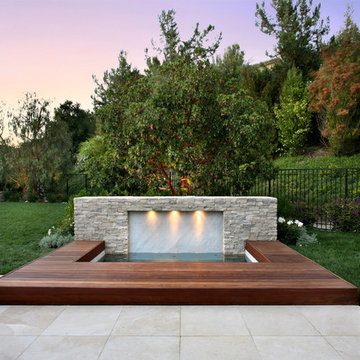516 Outdoor & Garden Design Ideas
Sort by:Popular Today
141 - 160 of 516 photos
Find the right local pro for your project
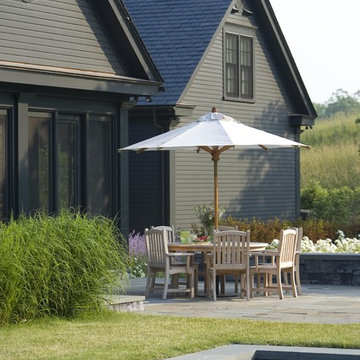
South Cove Residence
Shelburne, Vermont
This 15 acre site is located on the southern end of historic Shelburne Farms, a property originally designed by Frederick Law Olmstead for the Vanderbilt / Webb family. The site design attempts to soften the formal, classical character of the house with a minimal approach to the landscape. The stone and wood house is sited to enjoy both the southern and westerly views while integrating within the rolling agrarian landscape. The design creates a series of outdoor spaces which through classic geometry fade away into the more rugged lakeshore. A simple, yet elegant bluestone terrace bordered by perennials and a low stonewall, creates a space for entertaining on the south side of the house. Large trees of 8" and 10" caliper were planted to add a feeling of maturity to the landscape while creating a sense of intimate scale.
Photo Credit: Westphalen Photography
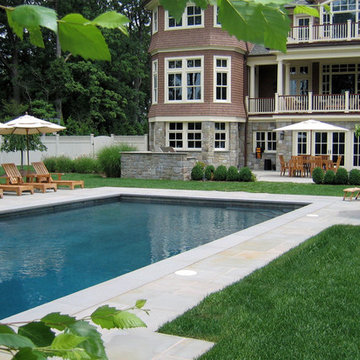
The center piece of the back yard was a rectangular swimming pool set on axis with the two rear balconies. The design included a dinning patio with a built in grill and a separate swimming pool patio. In order to connect the landscape to the house the walls were veneered with the same granite stone as the house. Lush gardens with shrub roses and hydrangea surround the swimming pool and patios.
This project is located in Bergen County and was a collaboration with CLC Landscape Design. Harmony Design Group is a Landscape Architecture Design Firm based in Westfield, New Jersey with licensing in both New Jersey and New York. For more information, call us at (908) 264-4440.
All images are provided by CLC Landscape Design.
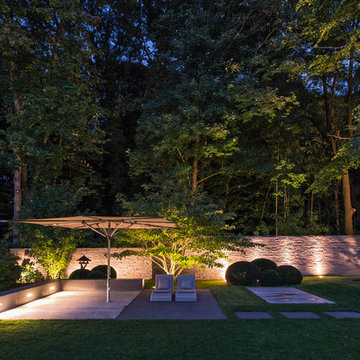
Foto:graf Luckner Planung:
gartenplus, die Gartenarchitekten
info@gartenplus.com
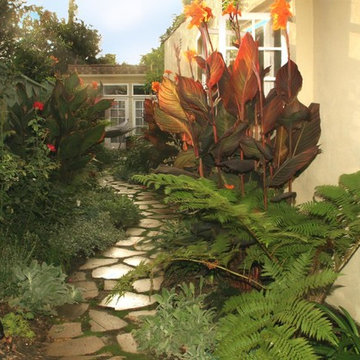
A verdant forest has replaced the drab concrete driveway that was there before. Getting to the back yard has become an adventure in and of itself in which you can gaze at the many plants along the curving path. A climbing rose (“All Ablaze”) scampers up the five foot high trellis that was added to the brick wall to create privacy.
Photos by Vladimir Sheinberb
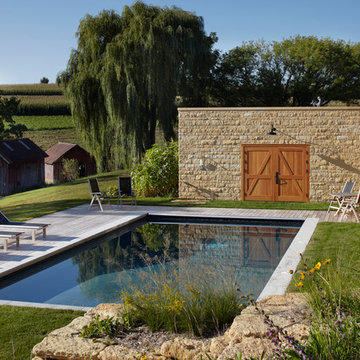
Located upon a 200-acre farm of rolling terrain in western Wisconsin, this new, single-family sustainable residence implements today’s advanced technology within a historic farm setting. The arrangement of volumes, detailing of forms and selection of materials provide a weekend retreat that reflects the agrarian styles of the surrounding area. Open floor plans and expansive views allow a free-flowing living experience connected to the natural environment.
516 Outdoor & Garden Design Ideas
8
