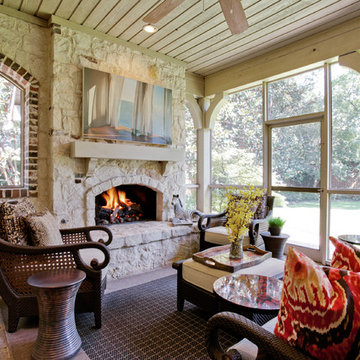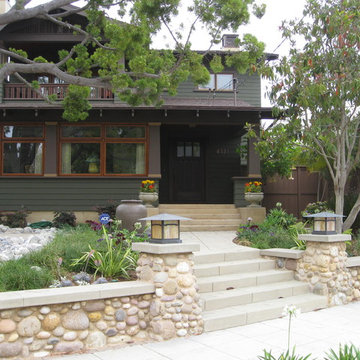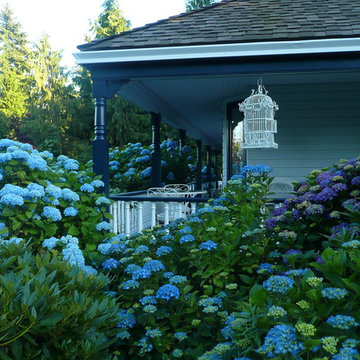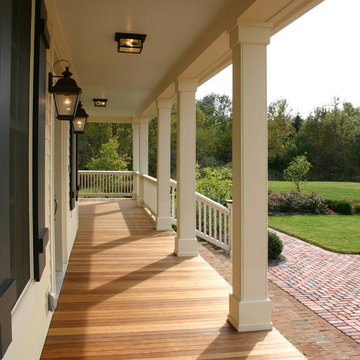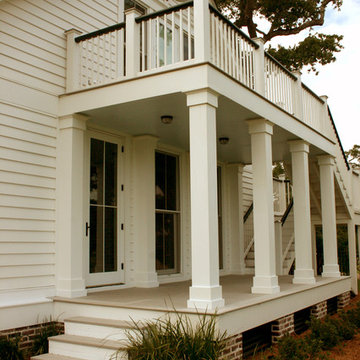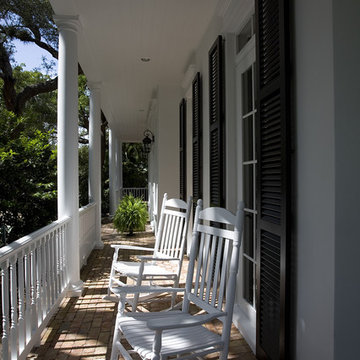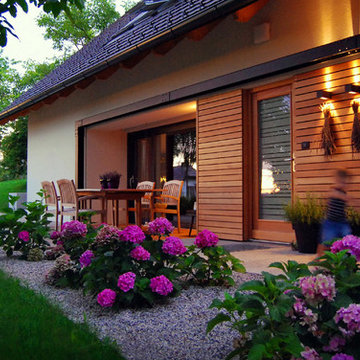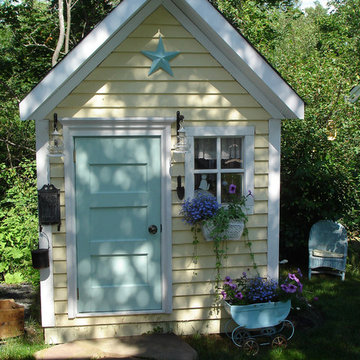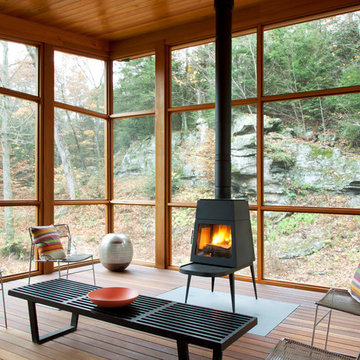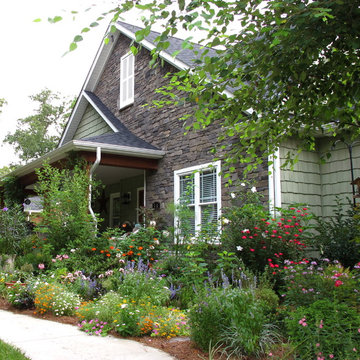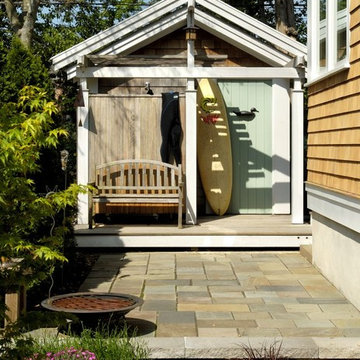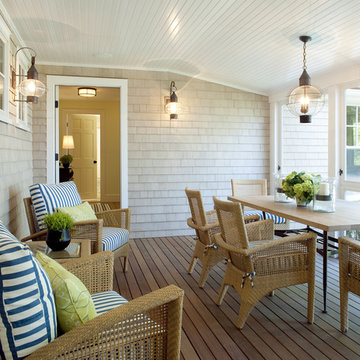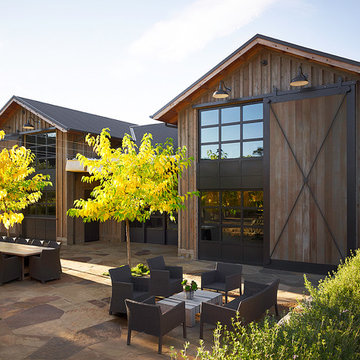230 Outdoor & Garden Design Ideas
Sort by:Popular Today
41 - 60 of 230 photos
Find the right local pro for your project
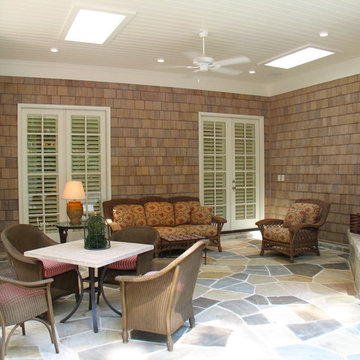
French doors were placed at the rear of Great Room to allow access to the Back Porch and skylights were placed in the roof of the Back Porch to bring in more daylight. An outdoor stone fireplace was added in one corner of the back porch. During construction the owners decided to eliminate the screens and open the Back Porch up to extend the blue stone flooring out onto a large patio in order to create a large outdoor living space. The patio is curved along the back edge with a low stone wall which separates it from a planting bed with a curved walkway made from chips of blue slate.
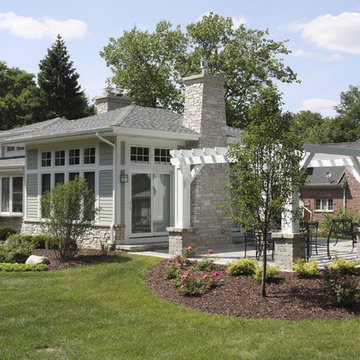
This backyard space not only lets these Clarendon Hills homeowners enjoy season weather, but adds additional living space to the home. The pergola creates a cozy, welcoming feels and allows the homeowners to enjoy the sun, without too much exposure. the decorative brick columns also compliment the stone chimney and surrounding elements. For more on Normandy Designer Stephanie Bryant CKD, click here: http://www.normandyremodeling.com/designers/stephanie-bryant/
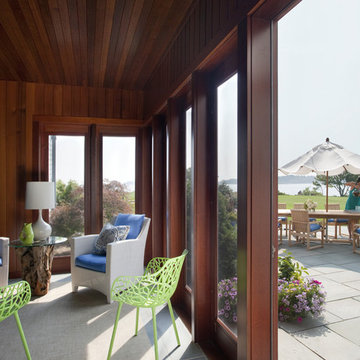
The current owners were drawn to this Siemasko + Verbridge original and sought to call their own. The lure of the home and site, designed ten years earlier for the initial owners with the goal of creating a house rooted to the ground and composed of natural materials, was undeniable to the new family. Through modest renovations they modified some of the spaces to meet their family’s needs and added personal touches throughout. The numerous entertaining areas indoors and out make this the perfect place for large parties as well as intimate gatherings.
Photo Credit: Eric Roth
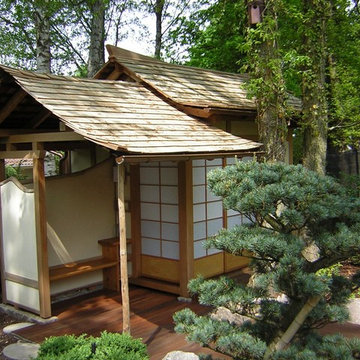
Kleiner Japanischer Teepavillion, als zusätzlicher Platz außerhalb des Haupthauses. - Small Japanese tea pavillon, meant as a completion of living space outside the main house © Matthias Sinios - Saroshi Design of Japan
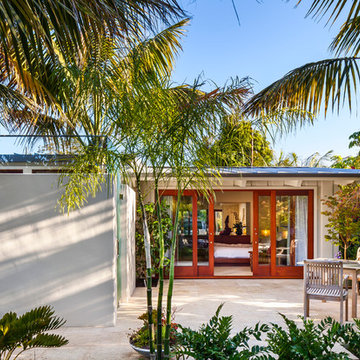
Whole house remodel of a classic Mid-Century style beach bungalow into a modern beach villa.
Architect: Neumann Mendro Andrulaitis
General Contractor: Allen Construction
Photographer: Ciro Coelho
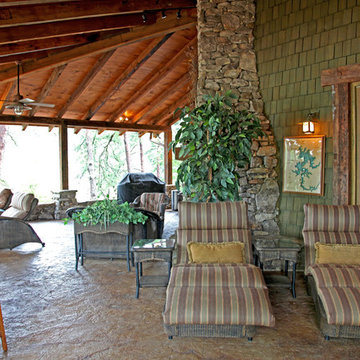
Nothing is more welcoming than a large covered porch. This one features "Vintage Craft" reclaimed beams and timbers from Appalachian Antique Hardwoods, as well as dry-stacked Tennessee fieldstone accents and elements. Photo by Erwin Loveland. Builder Timber Ridge Homes, GA. Home design by MossCreek.
230 Outdoor & Garden Design Ideas
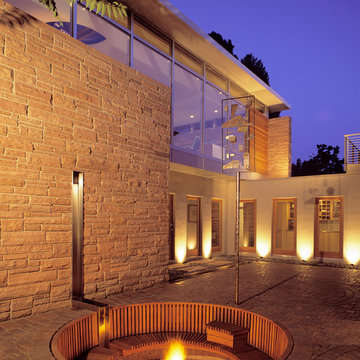
The existing 1950’s ranch house was remodeled by this firm during a 4-year period commencing in 1997. Following the Phase I remodel and master bedroom loft addition, the property was sold to the present owners, a retired geologist and freelance artist. The geologist discovered the largest gas reserve in Wyoming, which he named ‘Jonah’.
The new owners program included a guest bedroom suite and an office. The owners wanted the addition to express their informal lifestyle of entertaining small and large groups in a setting that would recall their worldly travels.
The new 2 story, 1,475 SF guest house frames the courtyard and contains an upper level office loft and a main level guest bedroom, sitting room and bathroom suite. All rooms open to the courtyard or rear Zen garden. The centralized fire pit / water feature defines the courtyard while creating an axial alignment with the circular skylight in the guest house loft. At the time of Jonahs’ discovery, sunlight tracks through the skylight, directly into the center of the courtyard fire pit, giving the house a subliminal yet personal attachment to the present owners.
Different types and textures of stone are used throughout the guest house to respond to the owner’s geological background. A rotating work-station, the courtyard ‘room’, a stainless steel Japanese soaking tub, the communal fire pit, and the juxtaposition of refined materials and textured stone reinforce the owner’s extensive travel and communal experiences.
Photo: Frank Ooms
3




