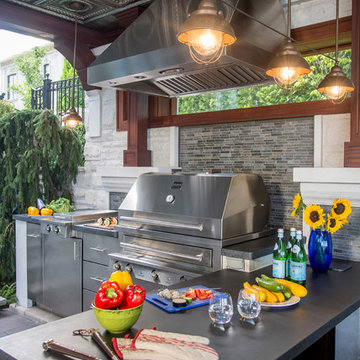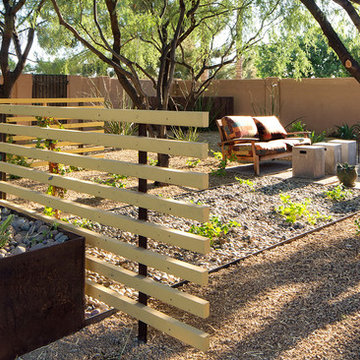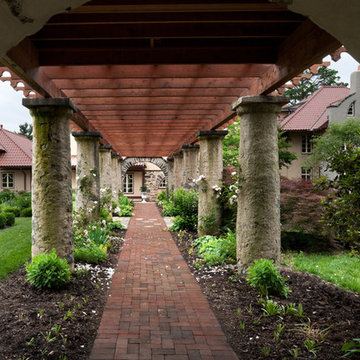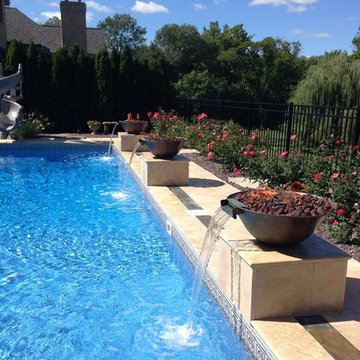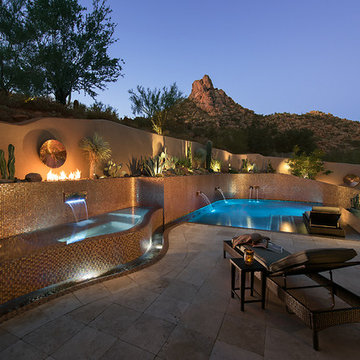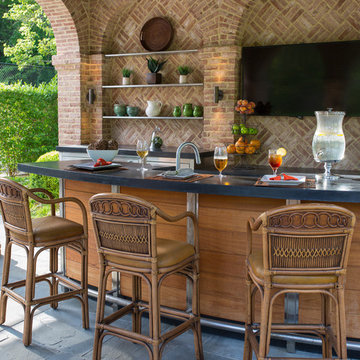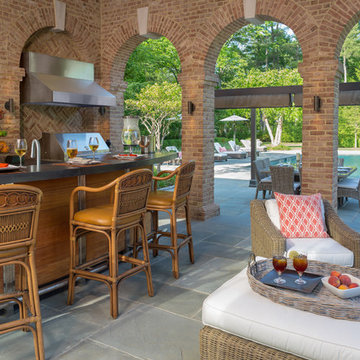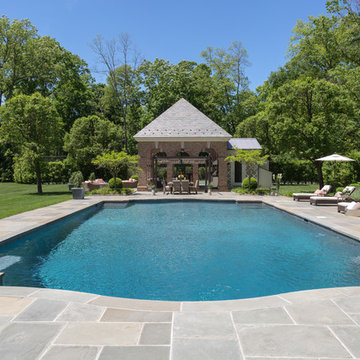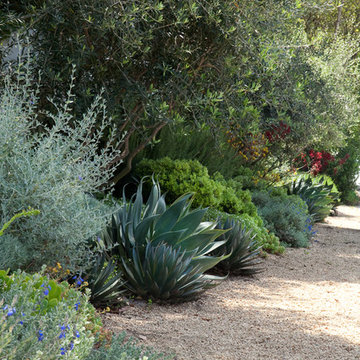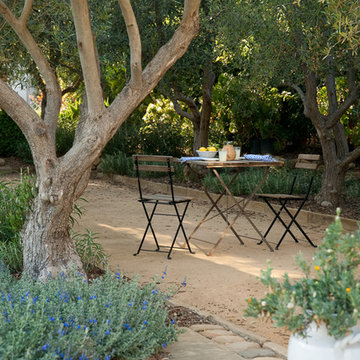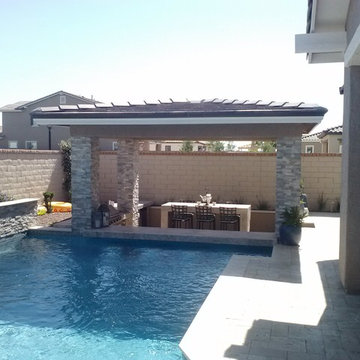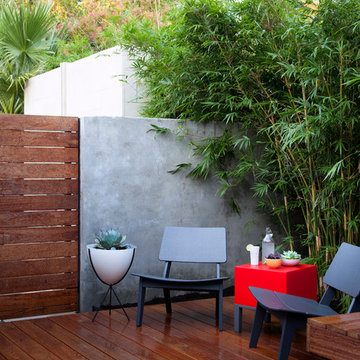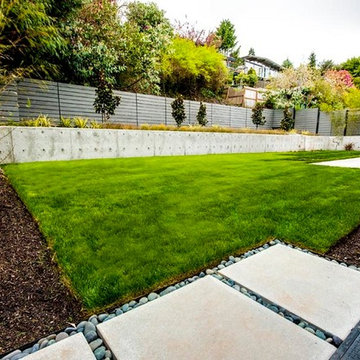25,23,719 Outdoor & Garden Design Ideas
Sort by:Popular Today
71621 - 71640 of 25,23,719 photos
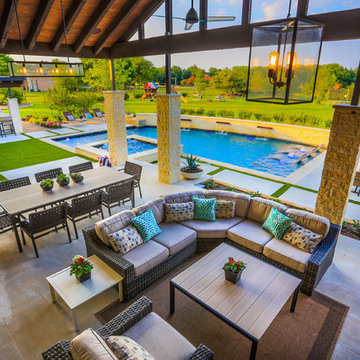
This late 70's ranch style home was recently renovated with a clean, modern twist on the ranch style architecture of the existing residence. AquaTerra was hired to create the entire outdoor environment including the new pool and spa. Similar to the renovated home, this aquatic environment was designed to take a traditional pool and gives it a clean, modern twist. The site proved to be perfect for a long, sweeping curved water feature that can be seen from all of the outdoor gathering spaces as well as many rooms inside the residence. This design draws people outside and allows them to explore all of the features of the pool and outdoor spaces. Features of this resort like outdoor environment include:
-Play pool with two lounge areas with LED lit bubblers
-Pebble Tec Pebble Sheen Luminous series pool finish
-Lightstreams glass tile
-spa with six custom copper Bobe water spillway scuppers
-water feature wall with three custom copper Bobe water scuppers
-Fully automated with Pentair Equipment
-LED lighting throughout the pool and spa
-Gathering space with automated fire pit
-Lounge deck area
-Synthetic turf between step pads and deck
-Gourmet outdoor kitchen to meet all the entertaining needs.
This outdoor environment cohesively brings the clean & modern finishes of the renovated home seamlessly to the outdoors to a pool and spa for play, exercise and relaxation.
Photography: Daniel Driensky
Find the right local pro for your project
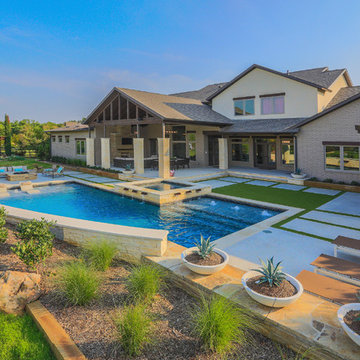
This late 70's ranch style home was recently renovated with a clean, modern twist on the ranch style architecture of the existing residence. AquaTerra was hired to create the entire outdoor environment including the new pool and spa. Similar to the renovated home, this aquatic environment was designed to take a traditional pool and gives it a clean, modern twist. The site proved to be perfect for a long, sweeping curved water feature that can be seen from all of the outdoor gathering spaces as well as many rooms inside the residence. This design draws people outside and allows them to explore all of the features of the pool and outdoor spaces. Features of this resort like outdoor environment include:
-Play pool with two lounge areas with LED lit bubblers
-Pebble Tec Pebble Sheen Luminous series pool finish
-Lightstreams glass tile
-spa with six custom copper Bobe water spillway scuppers
-water feature wall with three custom copper Bobe water scuppers
-Fully automated with Pentair Equipment
-LED lighting throughout the pool and spa
-Gathering space with automated fire pit
-Lounge deck area
-Synthetic turf between step pads and deck
-Gourmet outdoor kitchen to meet all the entertaining needs.
This outdoor environment cohesively brings the clean & modern finishes of the renovated home seamlessly to the outdoors to a pool and spa for play, exercise and relaxation.
Photography: Daniel Driensky
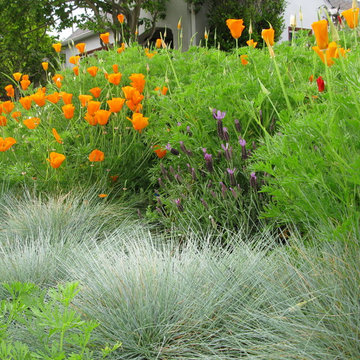
Lush and textural grasses blend with California natives and Mediterranean perennials in this front yard garden. Low maintenance, low water and high impact.
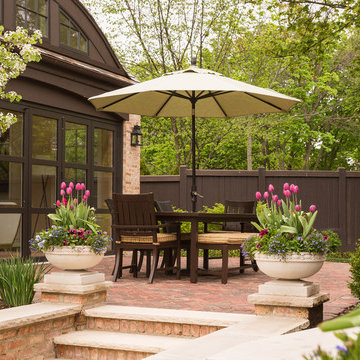
Hear what our clients, Allison & Rick, have to say about their project by clicking on the Facebook link and then the Videos tab.
Stairs flanked with Longshadow limestone planters lead up to the dining terrace. This old street paver area is dual purpose and also acts as a part of the required driveway to the garage/ pool house.
Project Partners: R. Scott Javore & Associates, C&P Remodeling, Conway Contracting, Athanas Fence Company, Hannah Goering Photography
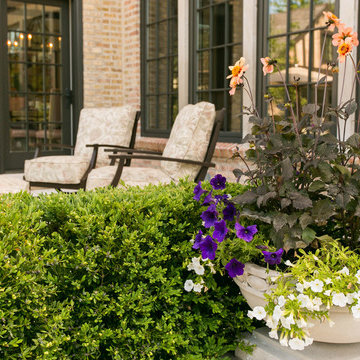
Hear what our clients, Allison & Rick, have to say about their project by clicking on the Facebook link and then the Videos tab.
Longshadow limestone planters add color to the back pool deck as transplanted boxwoods define one of many outdoor rooms. Just off the kitchen, this terrace is a perfect place to sit with a morning cup of coffee.
Project Partners: Conway Contracting, Hannah Goering Photography
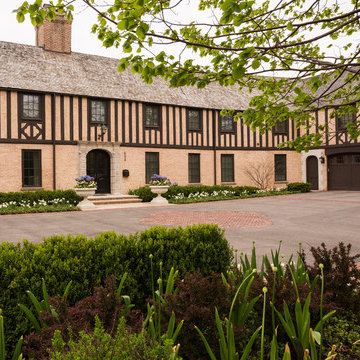
Hear what our clients, Allison & Rick, have to say about their project by clicking on the Facebook link and then the Videos tab.
Spring view of front motor court with old street paver banding and quatrefoil center detail. Structured boxwood hedges proportioned off the house with barberry, spirea, daffodils, and allium layered in front. Spaded in lindens further soften and define the motor court.
Project Partners: R. Scott Javore & Associates, C&P Remodeling, Conway Contracting, Pav-Tech, Hannah Goering Photography
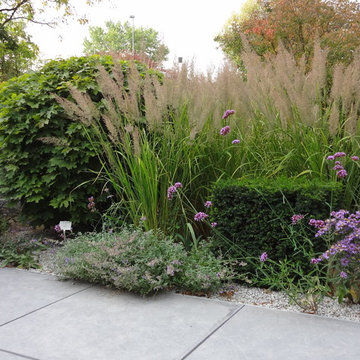
"Ein Garten - Zwei Welten"
Der Garten besteht aus zwei gespiegelten identischen Grundrissen. Durch Material - und Pflanzenauswahl ergeben sich zwei grundsätzlich unterschiedliche Stilwelten:
"Modern minimalistisch" und "Classic Country"
25,23,719 Outdoor & Garden Design Ideas
3582




