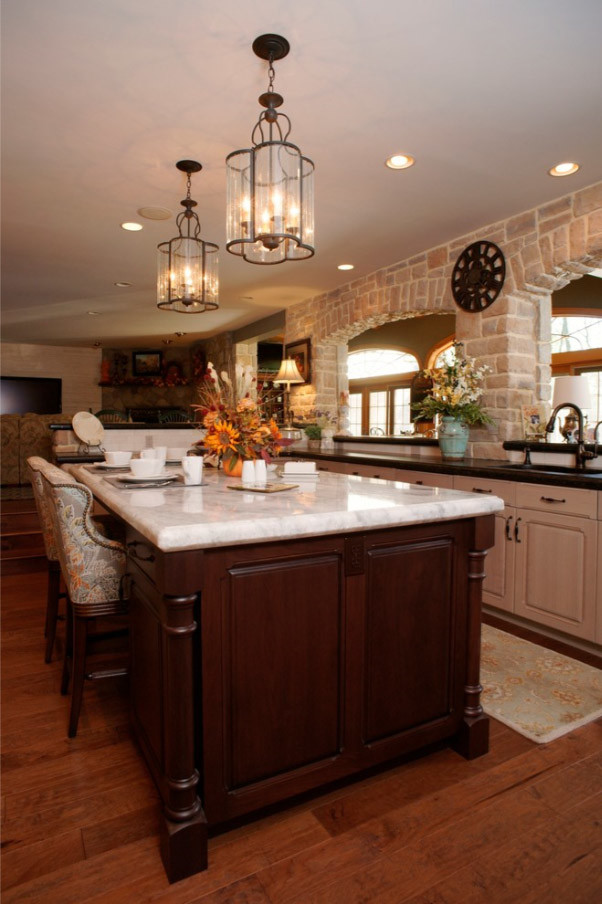
Orefield - Rustic - Kitchen Remodel
This home was built in 1978, and the homeowners were ready for an upgrade. They wanted more natural light and to open the kitchen to the sunroom. Our designer accomplished all this and more. By duplicating an existing arched pass-through, natural light poured in. The pantry door was also relocated for more efficient use of the space.
Signature Custom Cabinetry
We kept the room bright by using Quarter Sawn White Oak with a “Driftwood” finish on the perimeter cabinets. Door style is “Harborview” frameless with slab drawers.
As a contrast to the perimeter cabinetry, the island was designed in Walnut with a “Sable” finish. The island also has turned posts in all four corners and seating for three.
The commercial-style 48” Jenn-Air range is flanked by quarter circle glass mullion display cabinets. We also designed the wood hood over the range which includes a decorative mantle. The range has a pot filler faucet, and the base cabinets are loaded with rollout shelves for easy access to the contents. Walnut molding matching the island installed over the perimeter wall cabinets ties the room together in a cohesive whole.
Appliances
Jenn-Air range. Refrigerator is paneled in matching cabinetry.
Countertop & Backsplash
“Brown Pearl Leather” granite with eased edge on perimeter. Contrasting lighter granite with demi-bullnose edge on island.
Accessories
Elkay sink. Grohe faucet. Franke pot filler. Top Knob pulls.
#DanForMorrisBlack #MorrisBlackDesigns
