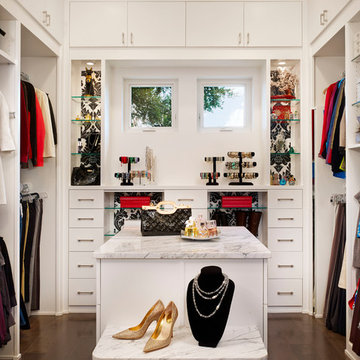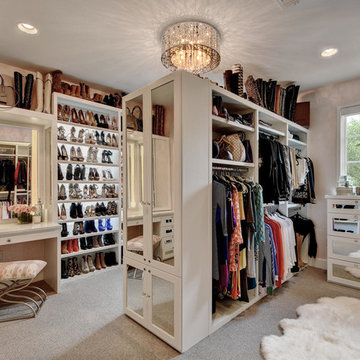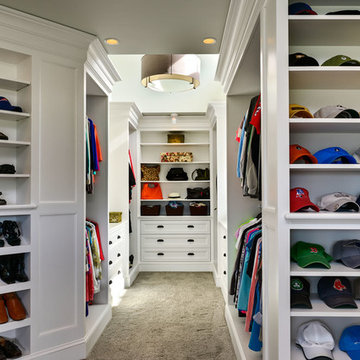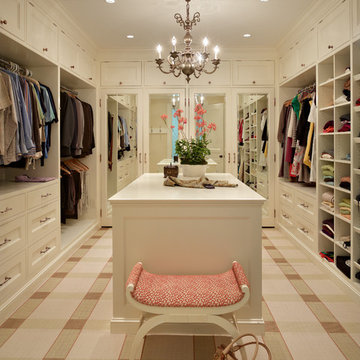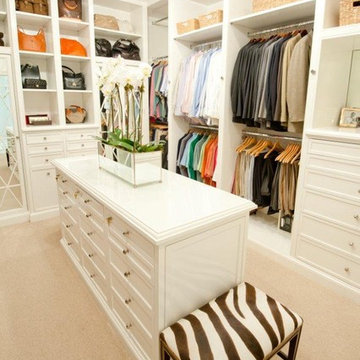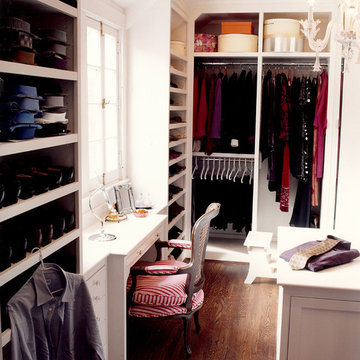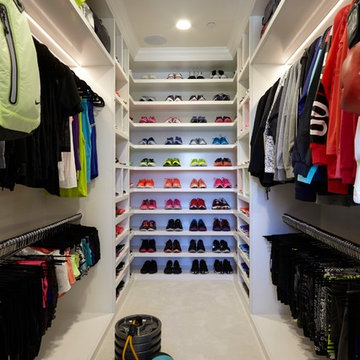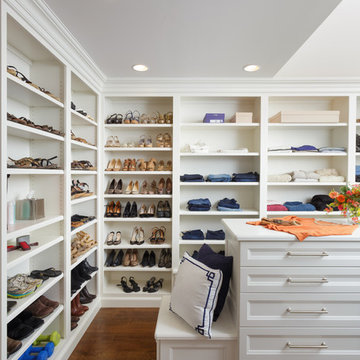164 Wardrobe Design Ideas
Sort by:Popular Today
1 - 20 of 164 photos

Photo byAngie Seckinger
Small walk-in designed for maximum use of space. Custom accessory storage includes double-decker jewelry drawer with velvet inserts, Maple pull-outs behind door for necklaces & scarves, vanity area with mirror, slanted shoe shelves, valet rods & hooks.

The owners of this home, completed in 2017, wanted a fitted closet with no exposed hanging or shelving but with a lot of drawers in place of a conventional dresser or armoire in the bedroom itself. The glass doors are both functional and beautiful allowing one to view the shoes and accessories easily and also serves as an eye-catching display wall. The center island, with a quartz countertop, provides a place for folding, packing, and organizing with drawers accessed from both sides. Not shown is a similar half of the closet for him and a luggage closet. The designer created splayed shafts for the large skylights to provide natural light without losing any wall space. The master closet also features one of the flush doors that were used throughout the home. These doors, made of European wood grain laminate with simple horizontal grooves cut in to create a paneled appearance, were mounted with hidden hinges, no casing, and European magnetic locks.
Find the right local pro for your project

This home had a previous master bathroom remodel and addition with poor layout. Our homeowners wanted a whole new suite that was functional and beautiful. They wanted the new bathroom to feel bigger with more functional space. Their current bathroom was choppy with too many walls. The lack of storage in the bathroom and the closet was a problem and they hated the cabinets. They have a really nice large back yard and the views from the bathroom should take advantage of that.
We decided to move the main part of the bathroom to the rear of the bathroom that has the best view and combine the closets into one closet, which required moving all of the plumbing, as well as the entrance to the new bathroom. Where the old toilet, tub and shower were is now the new extra-large closet. We had to frame in the walls where the glass blocks were once behind the tub and the old doors that once went to the shower and water closet. We installed a new soft close pocket doors going into the water closet and the new closet. A new window was added behind the tub taking advantage of the beautiful backyard. In the partial frameless shower we installed a fogless mirror, shower niches and a large built in bench. . An articulating wall mount TV was placed outside of the closet, to be viewed from anywhere in the bathroom.
The homeowners chose some great floating vanity cabinets to give their new bathroom a more modern feel that went along great with the large porcelain tile flooring. A decorative tumbled marble mosaic tile was chosen for the shower walls, which really makes it a wow factor! New recessed can lights were added to brighten up the room, as well as four new pendants hanging on either side of the three mirrors placed above the seated make-up area and sinks.
Design/Remodel by Hatfield Builders & Remodelers | Photography by Versatile Imaging

The gentleman's walk-in closet and dressing area feature natural wood shelving and cabinetry with a medium custom stain applied by master skilled artisans.
Interior Architecture by Brian O'Keefe Architect, PC, with Interior Design by Marjorie Shushan.
Featured in Architectural Digest.
Photo by Liz Ordonoz.

The beautiful, old barn on this Topsfield estate was at risk of being demolished. Before approaching Mathew Cummings, the homeowner had met with several architects about the structure, and they had all told her that it needed to be torn down. Thankfully, for the sake of the barn and the owner, Cummings Architects has a long and distinguished history of preserving some of the oldest timber framed homes and barns in the U.S.
Once the homeowner realized that the barn was not only salvageable, but could be transformed into a new living space that was as utilitarian as it was stunning, the design ideas began flowing fast. In the end, the design came together in a way that met all the family’s needs with all the warmth and style you’d expect in such a venerable, old building.
On the ground level of this 200-year old structure, a garage offers ample room for three cars, including one loaded up with kids and groceries. Just off the garage is the mudroom – a large but quaint space with an exposed wood ceiling, custom-built seat with period detailing, and a powder room. The vanity in the powder room features a vanity that was built using salvaged wood and reclaimed bluestone sourced right on the property.
Original, exposed timbers frame an expansive, two-story family room that leads, through classic French doors, to a new deck adjacent to the large, open backyard. On the second floor, salvaged barn doors lead to the master suite which features a bright bedroom and bath as well as a custom walk-in closet with his and hers areas separated by a black walnut island. In the master bath, hand-beaded boards surround a claw-foot tub, the perfect place to relax after a long day.
In addition, the newly restored and renovated barn features a mid-level exercise studio and a children’s playroom that connects to the main house.
From a derelict relic that was slated for demolition to a warmly inviting and beautifully utilitarian living space, this barn has undergone an almost magical transformation to become a beautiful addition and asset to this stately home.
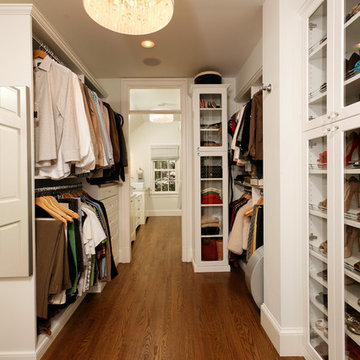
This whole house renovation done by Harry Braswell Inc. used Virginia Kitchen's design services (Erin Hoopes) and materials for the bathrooms, laundry and kitchens. The custom millwork was done to replicate the look of the cabinetry in the open concept family room. This completely custom renovation was eco-friend and is obtaining leed certification.
Photo's courtesy Greg Hadley
Construction: Harry Braswell Inc.
Kitchen Design: Erin Hoopes under Virginia Kitchens

Approximately 160 square feet, this classy HIS & HER Master Closet is the first Oregon project of Closet Theory. Surrounded by the lush Oregon green beauty, this exquisite 5br/4.5b new construction in prestigious Dunthorpe, Oregon needed a master closet to match.
Features of the closet:
White paint grade wood cabinetry with base and crown
Cedar lining for coats behind doors
Furniture accessories include chandelier and ottoman
Lingerie Inserts
Pull-out Hooks
Tie Racks
Belt Racks
Flat Adjustable Shoe Shelves
Full Length Framed Mirror
Maison Inc. was lead designer for the home, Ryan Lynch of Tricolor Construction was GC, and Kirk Alan Wood & Design were the fabricators.
164 Wardrobe Design Ideas
1

