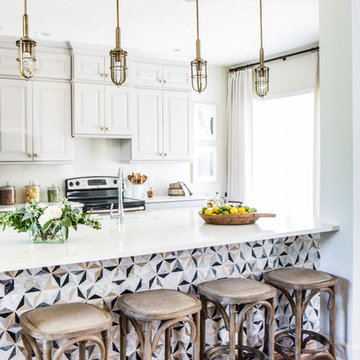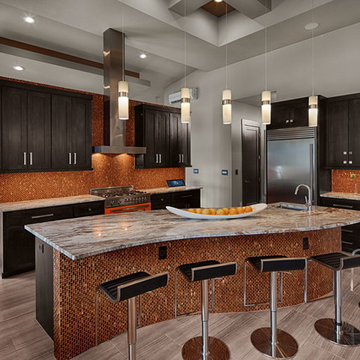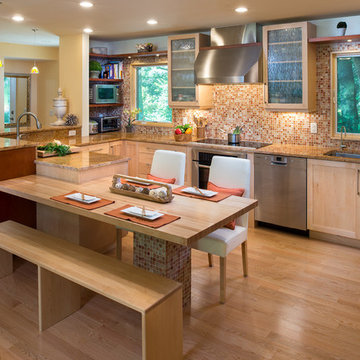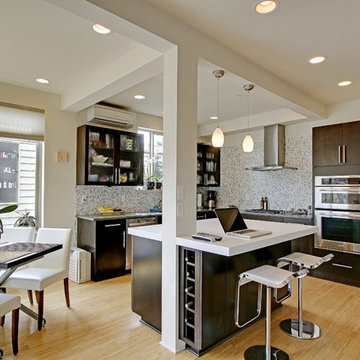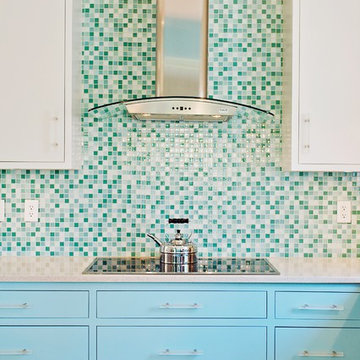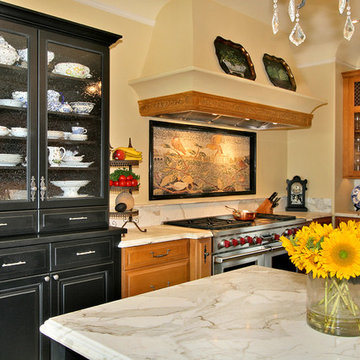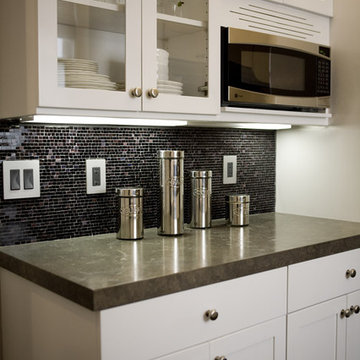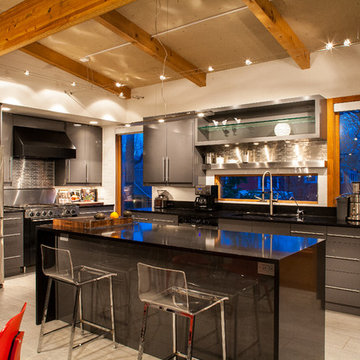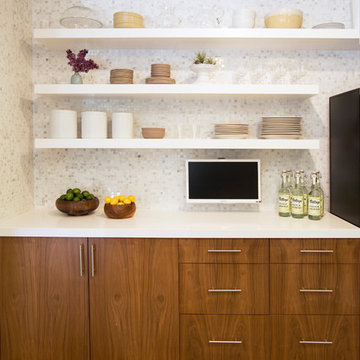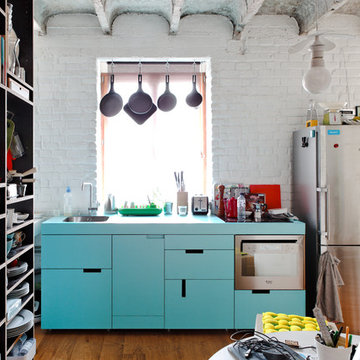484 Kitchen Design Ideas
Sort by:Popular Today
1 - 20 of 484 photos
Find the right local pro for your project

Atherton Family Kitchen. White cabinets. Granite Island. White Counter-tops. Calacatta Backsplash. Maximized, Concealed Storage.
Designer: RKI Interior Design.
Photographer: Dean J. Birinyi.
Winner of ASID Award.
As seen in CA Home & Design July/August 2012 Issue
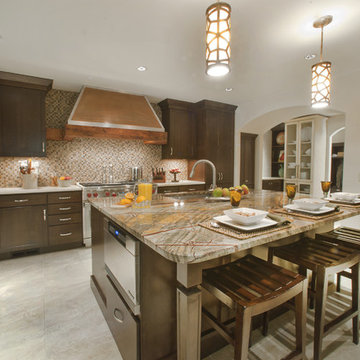
The space began as a 2-car garage. After months of renovation, it is now a gourmet kitchen. The focal point is the hood made from a reclaimed warehouse beam and finished with a copper top and placed on stone and glass mosaic tile. The island is large enough to accomadate seating and provide plenty of room for prepping. Adjoining the space is a large butlers pantry and bar and a home office space. Tall cabinetry flank the cooking wall and provide easy access storage to pots and pans as well as small appliance storage.
This was the 2011 National Transitional Kitchen of the Year as awarded by Signature Kitchens & Baths Magazine.
Photography by Med Dement

This kitchen was designed by Mikal Otten. Interior design by Beth Armijo (www.armijodesigngroup.com). Photography by Emily Minton Redfield.
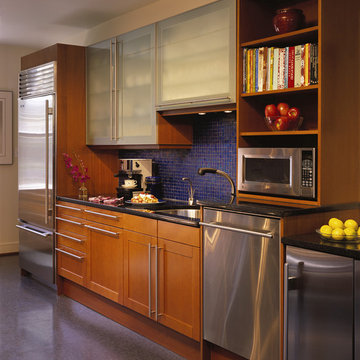
STEELING HOME. A stainless fridge and wine bar hold down either end of the opposite wall, where the stainless dishwasher--raised for easier loading--fits right in.
Photography by Maxwell MacKenzie
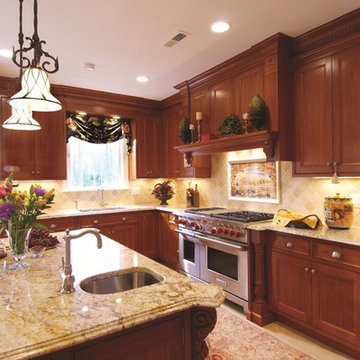
Features: Custom Wood Hood with Enkeboll Corbels # CBL-AO0; Dentil Moulding; Wine Rack; Custom Island with Enkeboll Corbels # CBL-AMI; Beadboard; Cherry Wood Appliance Panels; Fluted Pilasters
Cabinets: Honey Brook Custom Cabinets in Cherry Wood with Nutmeg Finish; New Canaan Beaded Flush Inset Door Style
Countertops: 3cm Roman Gold Granite with Waterfall Edge
Photographs by Apertures, Inc.
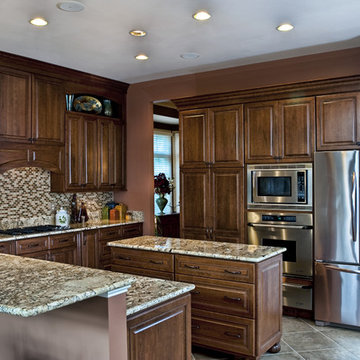
This traditionally-styled kitchen utilizes rich wood cabinetry, intricately patterned granite, and glass tile backsplash, and open shelves near the ceiling for display of dishes.

This highly customized kitchen was designed to be not only beautiful, but functional as well. The custom cabinetry offers plentiful storage and the built in appliances create a seamless functionality within the space. The choice of caesar stone countertops, mosaic backsplash, and wood cabinetry all work together to create a beautiful kitchen.
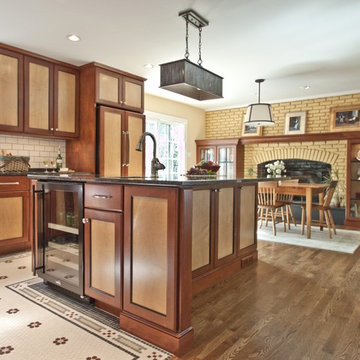
Project Features: Custom Zinc Sweep-Front Hood; Custom Tile Floor; Custom Door Finish; Work Island with Seating; Custom Fireplace Surround with Honed Black Slate and Seedy Spectrum Glass Doors
Cabinets: Honey Brook Custom Cabinets in Maple Wood with Custom Finish: Foxfire Frame with Black Painted Framing Bead and Custom Stain # CS-1839 Center Panel; Nantucket Full Overlay Door Style with C-2 Lip and Slab Drawer Heads
Countertops: 3cm Uba Tuba Granite with Double Pencil Round Edge
Photos by Kelly Duer and Virginia Vipperman
484 Kitchen Design Ideas
1

