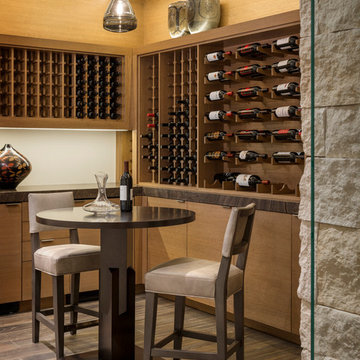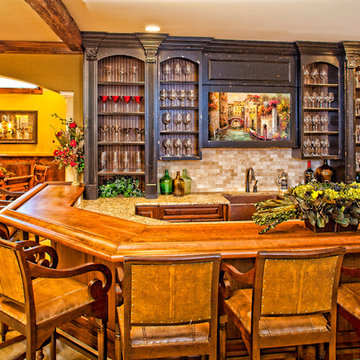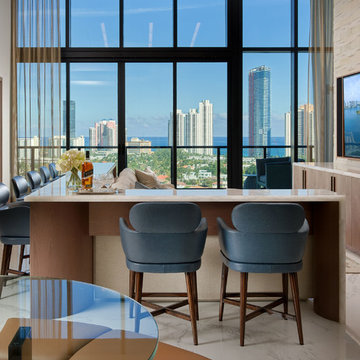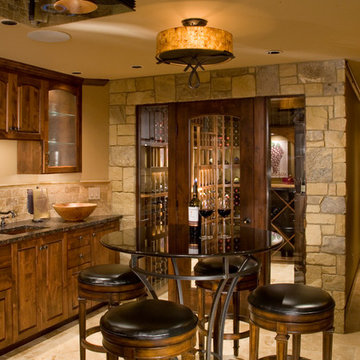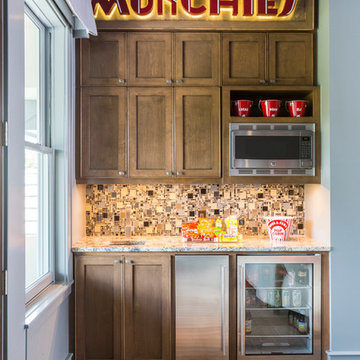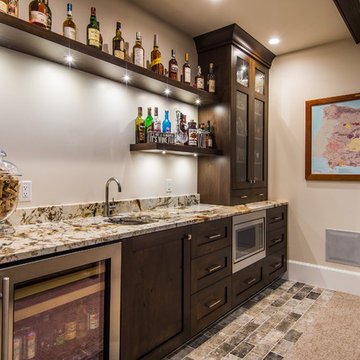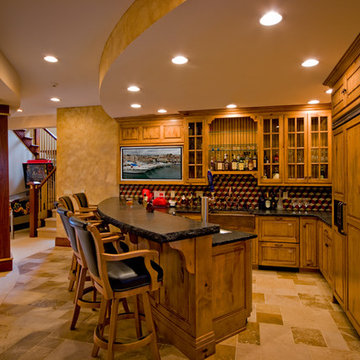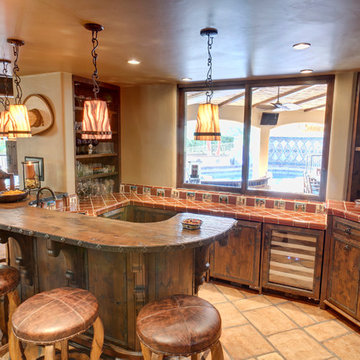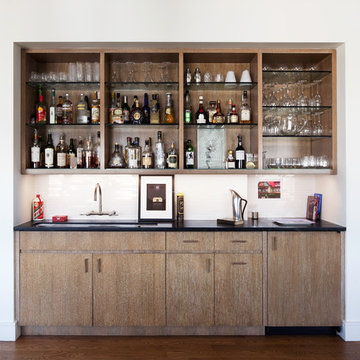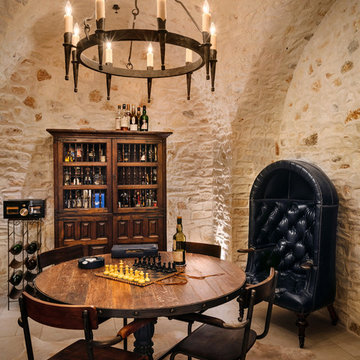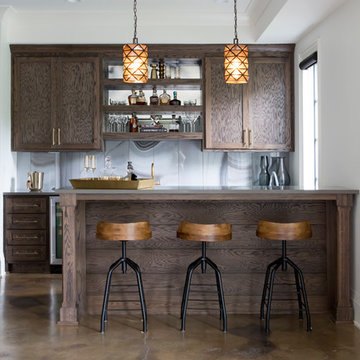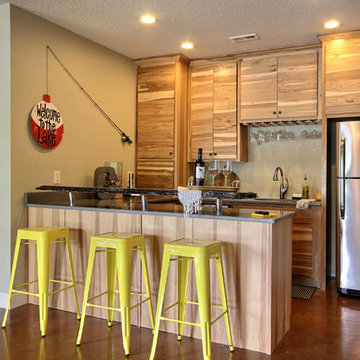80 Home Bar Design Ideas
Sort by:Popular Today
1 - 20 of 80 photos
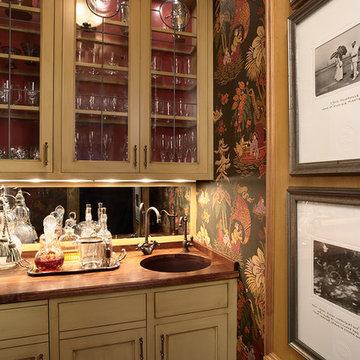
Architect: Cook Architectural Design Studio
General Contractor: Erotas Building Corp
Photo Credit: Susan Gilmore Photography
Find the right local pro for your project
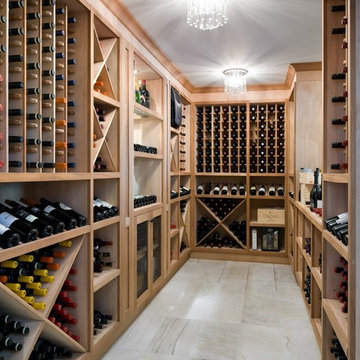
custom built - red oak cellar
Climate controlled
Crystal light fixtures in cellar
holds about 1,600 bottles
marble flooring
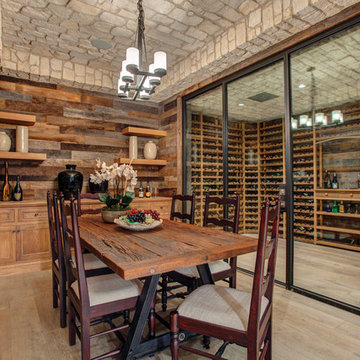
A great way to open the space of a wine cellar room and expand the feel of the space with the application of Ultra thin frames of Steel Doors from EuroLine Steel Windows and Steel Doors.
www.EuroLineSteelWindows.com
![Vin de Garde Custom Wine Cellar (Modern Nek Rite Series) [Project 1]](https://st.hzcdn.com/fimgs/pictures/wine-cellars/vin-de-garde-custom-wine-cellar-modern-nek-rite-series-project-1-vin-de-garde-wine-cellars-inc-img~5b41bce50f68cfff_9021-1-ec75b2b-w360-h360-b0-p0.jpg)
This custom vin de garde modern wine cellar design uses our nek rite 2 series, which allows the collector to showcase their wine collection horizontally and show off the stunning labels. Mounted on wood brushed with one of vin de garde's custom finishes, this cellar is the perfect addition to this wine collector's home.
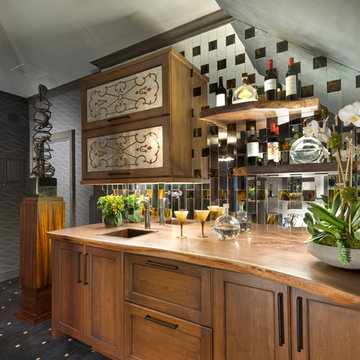
Custom bar + lobby area for Phoenix Audio Video in Fairfield CT. Interior Design by Clark Gaynor Interiors Photo credit Jonathan Sloane
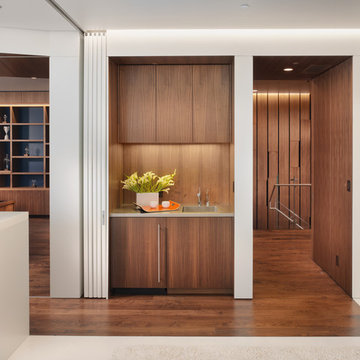
An interior build-out of a two-level penthouse unit in a prestigious downtown highrise. The design emphasizes the continuity of space for a loft-like environment. Sliding doors transform the unit into discrete rooms as needed. The material palette reinforces this spatial flow: white concrete floors, touch-latch cabinetry, slip-matched walnut paneling and powder-coated steel counters. Whole-house lighting, audio, video and shade controls are all controllable from an iPhone, Collaboration: Joel Sanders Architect, New York. Photographer: Rien van Rijthoven
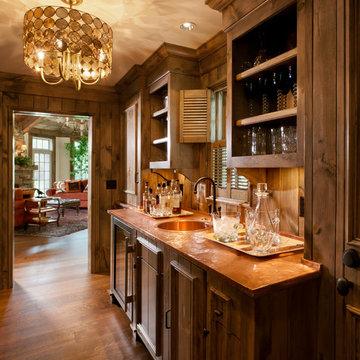
Designed by Jennifer Schuppie, this home bar is defined by its blend of natural elements and a glamorous light fixture.
80 Home Bar Design Ideas
1
