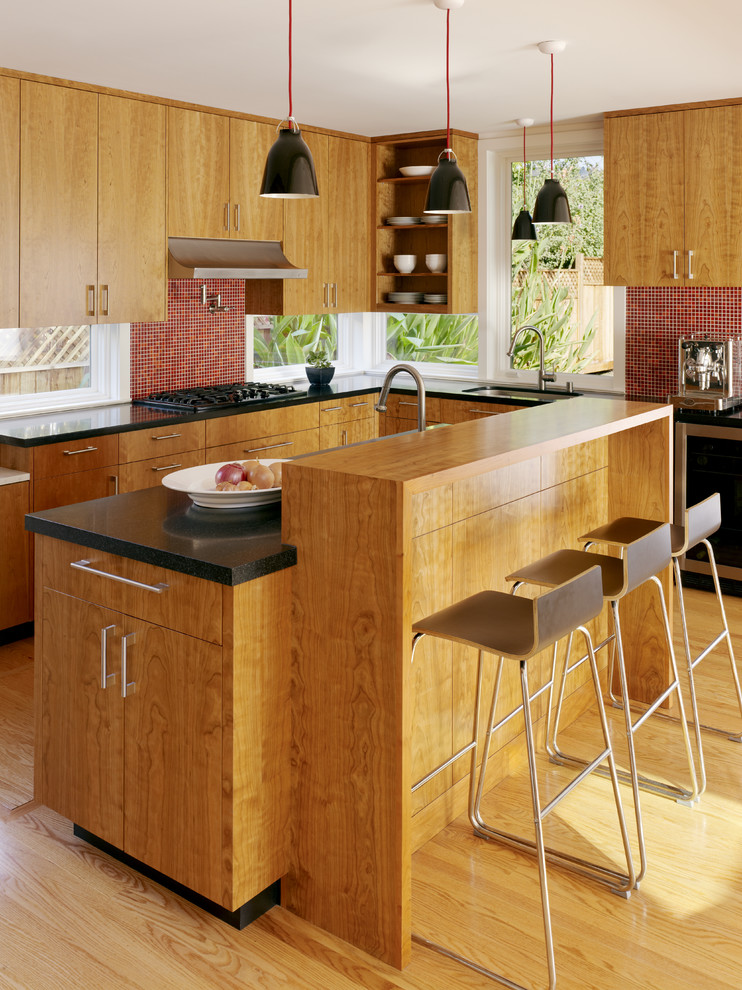
Neilson Street Residence
An open and ample kitchen layout allowed for the clients to assign zones - for making school lunches, pulling a shot of espresso, handling hot pans, cleaning the dishes, etc. - and make sure the whole family had space to work together. The red mosaic tile backsplash is accented by the red cords on the island pendant fixtures. The windows are placed to give framed views of the side and rear yards.
Photo by Joe Fletcher Photography

タイル