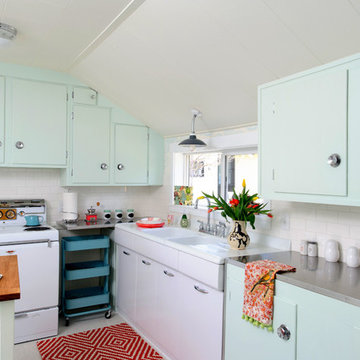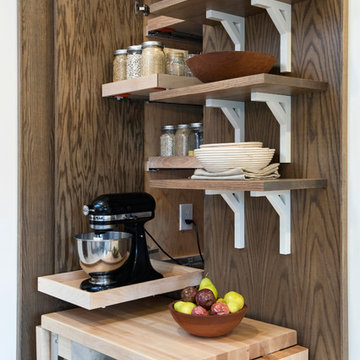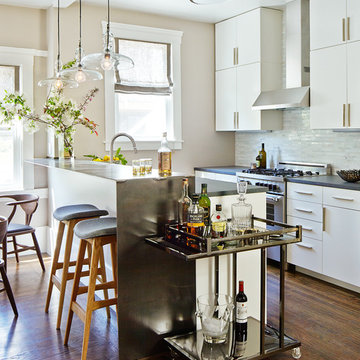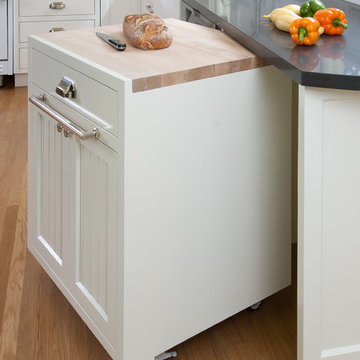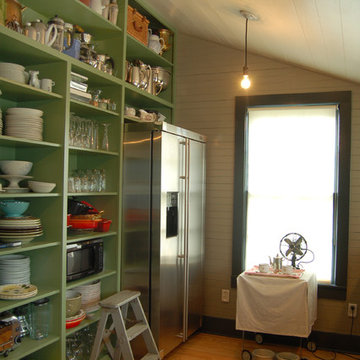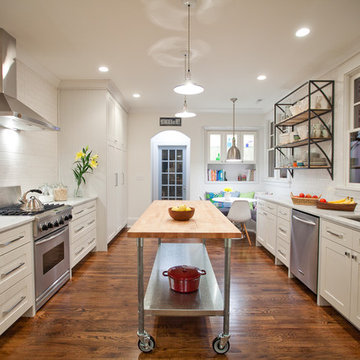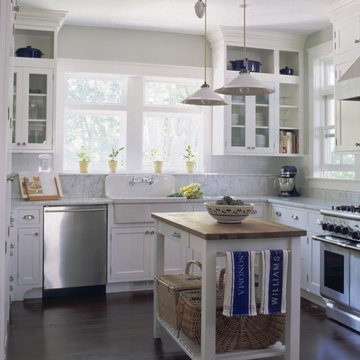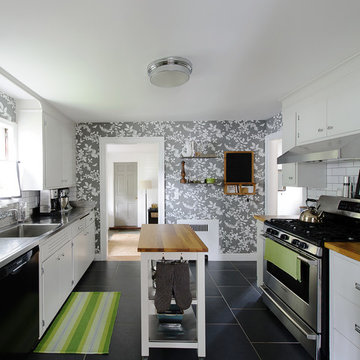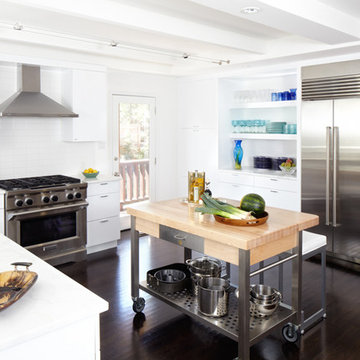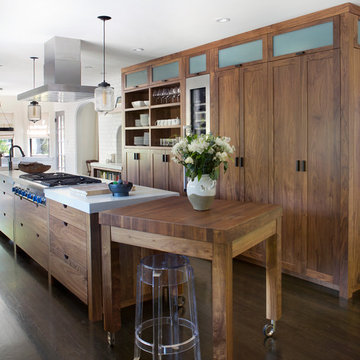Kitchen Trolley Designs & Ideas
Sort by:Popular Today
1 - 20 of 77 photos
Item 1 of 3

U-shaped industrial style kitchen with stainless steel cabinets, backsplash, and floating shelves. Restaurant grade appliances with center worktable. Heart pine wood flooring in a modern farmhouse style home on a ranch in Idaho. Photo by Tory Taglio Photography
Find the right local pro for your project
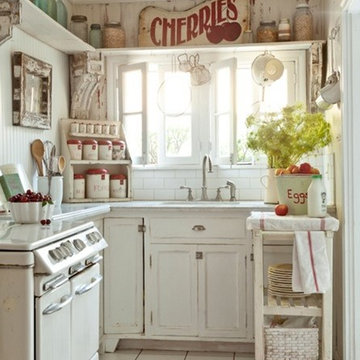
Photos by Mark Lohman and styled by Sunday Henrickson for Tumbleweed & Dandelion.
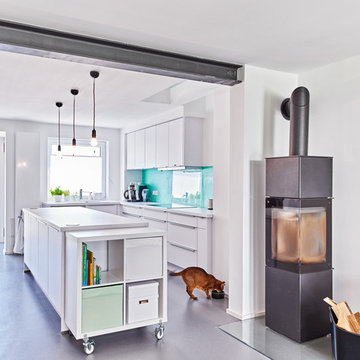
UMBAU UND SANIERUNG EINES REIHENMITTELHAUSES
Ein winzig kleines Reihenmittelhaus, komplett überarbeitet und erweitert. Daraus entwickelte sich ein schlichtes, modernes Wohnhaus mit unkonventionellen Details im Innenbereich!
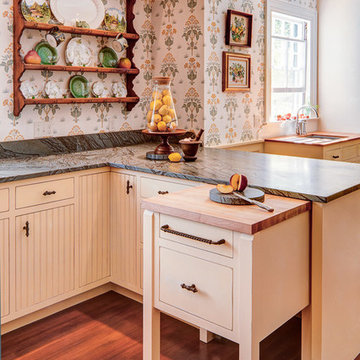
This island home is inspired by tradition and classical comfort. Each element strikes a bold chord, yet all come together as a seamless whole. A stained glass cabinet door, carefully designed mosaic stove guard, thick trim, and Italian soapstone countertops blend flourish with sentiment. Wallpaper, glass cabinet doors, and traditional overhead lamps whisper of whimsical nostalgia for a simpler time. Without seeming antiquated, this kitchen charms and wows.
Photos by: Jeff Roberts
Project by: Maine Coast Kitchen Design

For a client with an enthusiastic appreciation of retro design, this sunny ode to kitchens of the past is a cheerful and comforting retreat for today. The client wanted a kitchen that creatively expressed her fun, unconventional taste while providing all the modern conveniences of a contemporary home.
Space was borrowed from an existing office to provide more open area and easier navigation in the kitchen. Bright, optimistic yellow sets the tone in the room, with retro-inspired appliances in buttery yellow chosen as key elements of the design. A generous apron-front farm sink gleams with clean white enameled cast iron and is outfitted with a rare retro faucet with spray and scrub brush attachments. Black trim against the yellow ceramic tile countertops defines the kitchen’s lines. Simple maple cabinetry painted white with black ceramic knobs provides a modern level of storage.
Playful positioning of contrasting tiles on the floor presents a modern, quirky interpretation of the traditional checkerboard pattern in this classic kitchen with an original point of view.
Kitchen Trolley Designs & Ideas

The kitchen of this late-1950s ranch home was separated from the dining and living areas by two walls. To gain more storage and create a sense of openness, two banks of custom cabinetry replace the walls. The installation of multiple skylights floods the space with light. The remodel respects the mid-20th century lines of the home while giving it a 21st century freshness. Photo by Mosby Building Arts.
1

