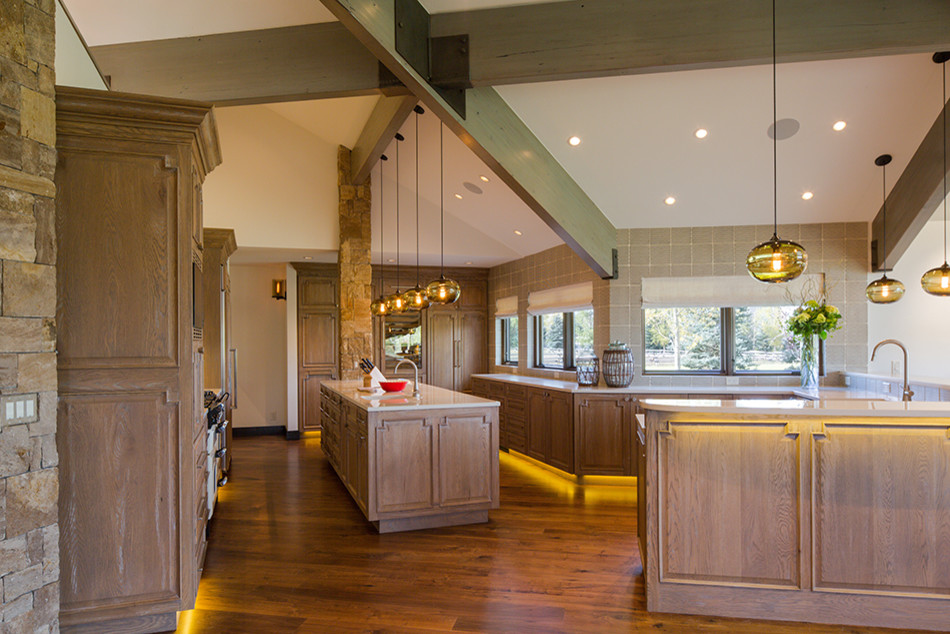
Mountain Modern Kitchen
The Warren project is a complete renovation of a 5,000 square-foot home with Grand Teton Views. I was asked to rethink the kitchen and put lipstick on the bathrooms and ended up talking them into a complete rework of the house, with a new lighting plan, kitchen design, 7 bathrooms redesigned, and a full basement turned into a bar/media room with multiple guest bedrooms & bathrooms.
General Contractor - Craig Olivieri, JH Contracting. Custom millwork - Falls Cabinet in Idaho Falls. Lighting - Jonathan Browning, McEwen Lighting, Tech Lighting, Hilliard Lighting Rocky Mountain & Sun Valley Bronze Hardware. Custom Leather Staircase - Brandner Design. Ann Sacks tile throughout. Perry Design - custom window treatments
Photo Credit: David Agnello

Cabinet wood color and runner lights