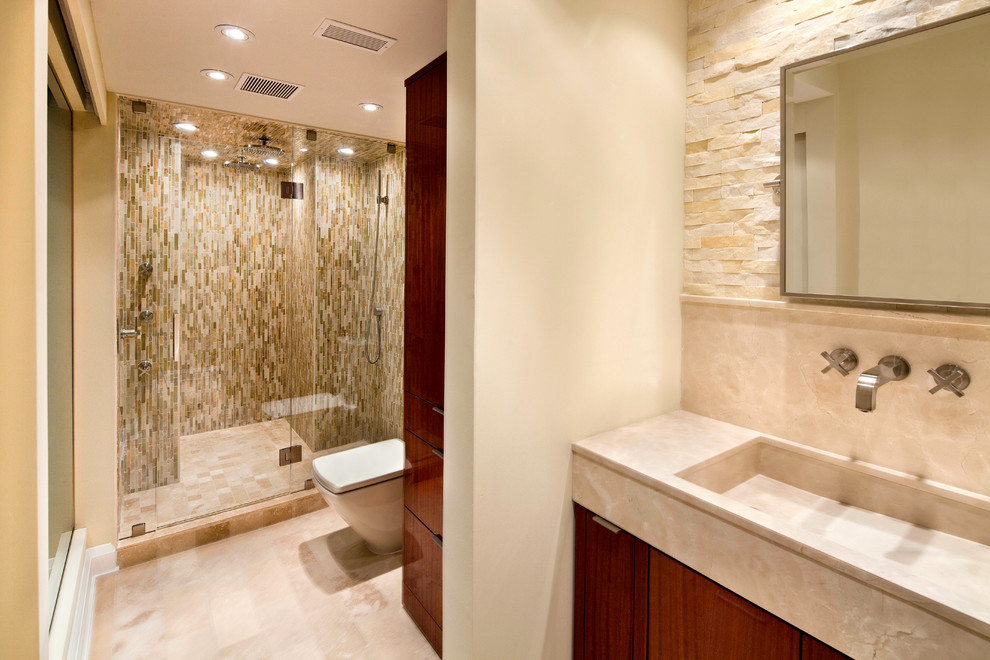
Modern Riverside Master Bath
"After" small walk-in closet was re-purposed as vanity space. Opening at common wall between this closet and existing master bath provides access to full "new" master bath. Shower was expanded by utilizing existing hallway linen closet as shower "alcove". Tall cabinet was added to provide storage instead of drywall linen closet.
Cabinetry design and space planning by Holly Wiegmann, owner of Design 51 Studio. Photography by Pepple Photography.

Linen closet behind wall