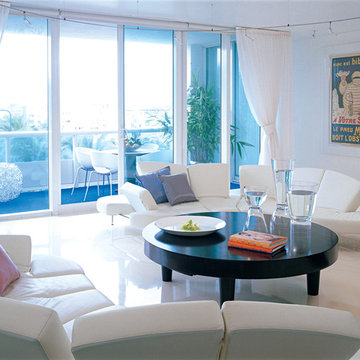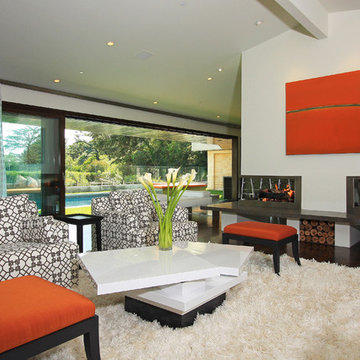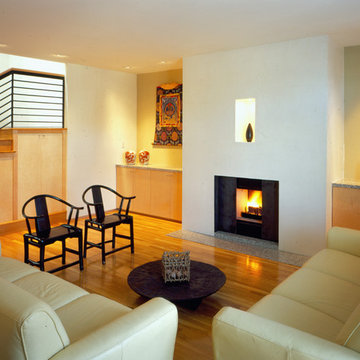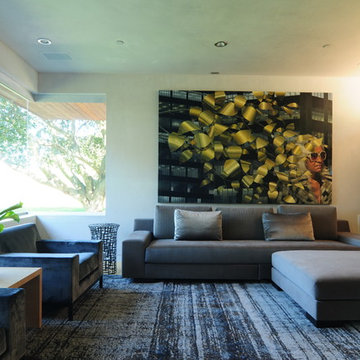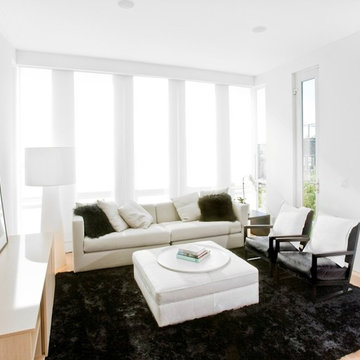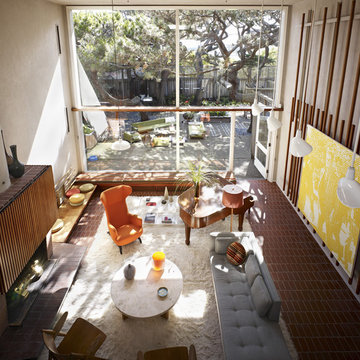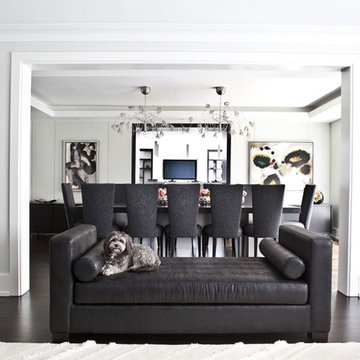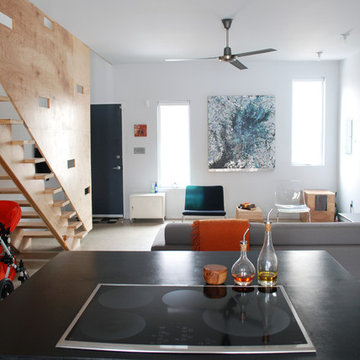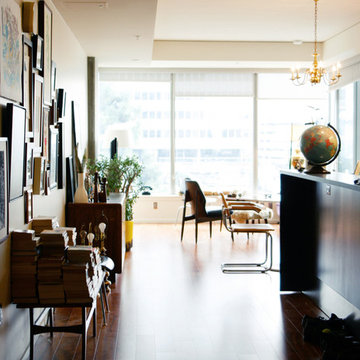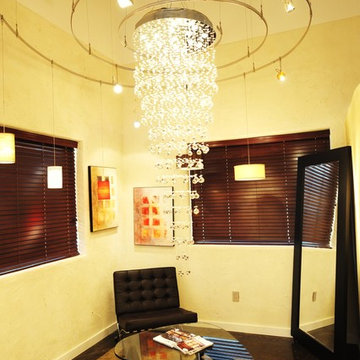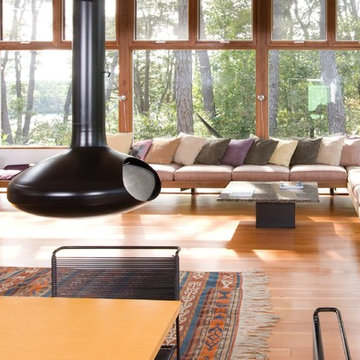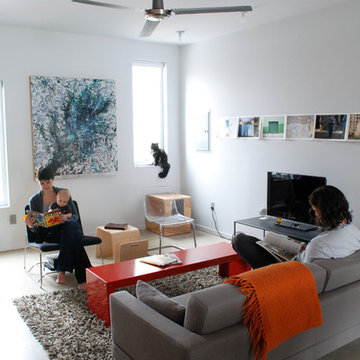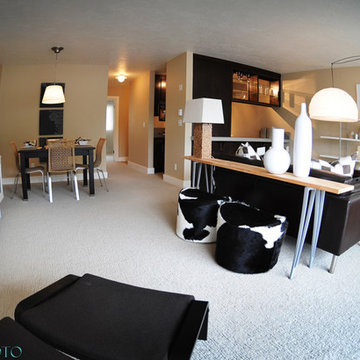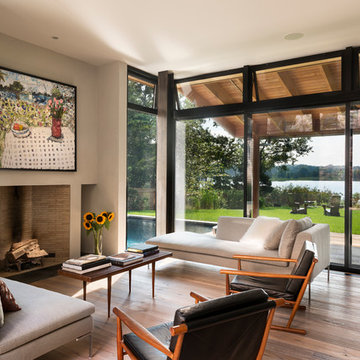138 Modern Living Room Design Ideas
Sort by:Popular Today
81 - 100 of 138 photos
Item 1 of 4
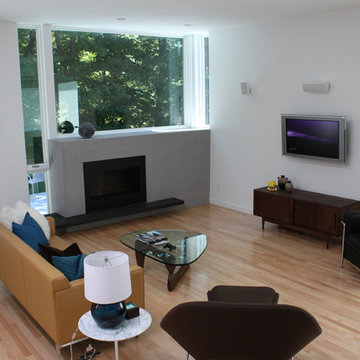
A gas fireplace is set into a poured concrete wall, with large floating glass above and beside it.
Find the right local pro for your project
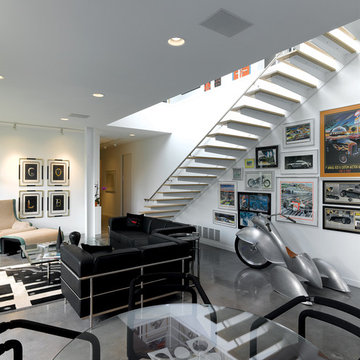
For this house “contextual” means focusing the good view and taking the bad view out of focus. In order to accomplish this, the form of the house was inspired by horse blinders. Conceived as two tubes with directed views, one tube is for entertaining and the other one for sleeping. Directly across the street from the house is a lake, “the good view.” On all other sides of the house are neighbors of very close proximity which cause privacy issues and unpleasant views – “the bad view.” Thus the sides and rear are mostly solid in order to block out the less desirable views and the front is completely transparent in order to frame and capture the lake – “horse blinders.” There are several sustainable features in the house’s detailing. The entire structure is made of pre-fabricated recycled steel and concrete. Through the extensive use of high tech and super efficient glass, both as windows and clerestories, there is no need for artificial light during the day. The heating for the building is provided by a radiant system composed of several hundred feet of tubes filled with hot water embedded into the concrete floors. The façade is made up of composite board that is held away from the skin in order to create ventilated façade. This ventilation helps to control the temperature of the building envelope and a more stable temperature indoors. Photo Credit: Alistair Tutton
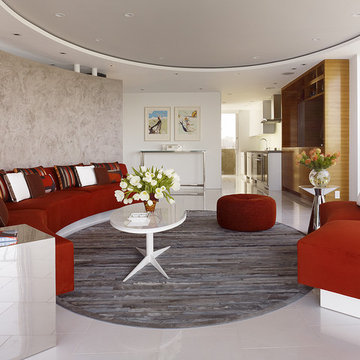
photos: Matthew Millman
This 1100 SF space is a reinvention of an early 1960s unit in one of two semi-circular apartment towers near San Francisco’s Aquatic Park. The existing design ignored the sweeping views and featured the same humdrum features one might have found in a mid-range suburban development from 40 years ago. The clients who bought the unit wanted to transform the apartment into a pied a terre with the feel of a high-end hotel getaway: sleek, exciting, sexy. The apartment would serve as a theater, revealing the spectacular sights of the San Francisco Bay.
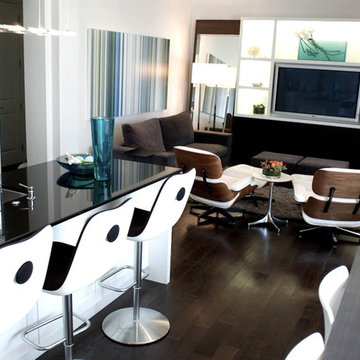
Chancellor Boulevard Residence
Furniture: Ligne Roset available through Livingspace
Furniture: Donaliving available through Spencer Interiors
Artwork: Curtis Cutshaw available through Jennifer Kostuik Gallery
Artwork: David Burdenay available through Jennifer Kostuik Gallery
Fireplace: Concrete surround available through Solus Decor
Photo Credit: Evan Haveman
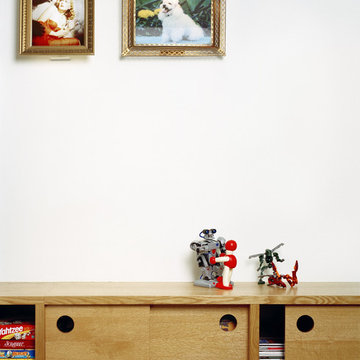
Anchoring the new, unified space is an impeccably crafted oak bench. It’s a striking, space-saving piece that does triple duty as seating, storage, and media cabinet.
Joe Fletcher Photography
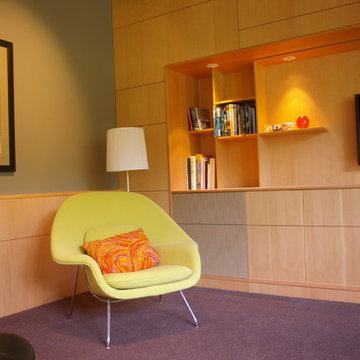
Renovation of existing family room, custom built-in cabinetry for TV, drop down movie screen and books. A new articulated ceiling along with wall panels, a bench and other storage was designed as well.
138 Modern Living Room Design Ideas
5
