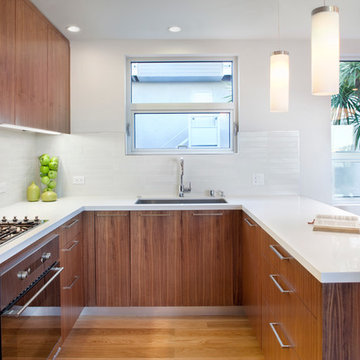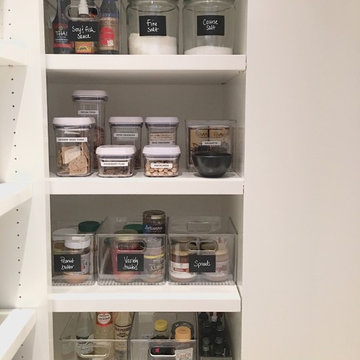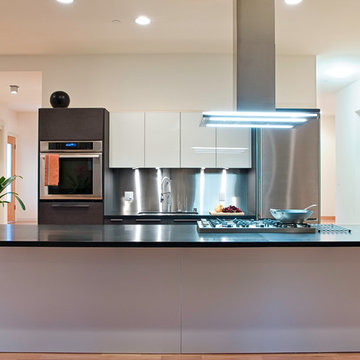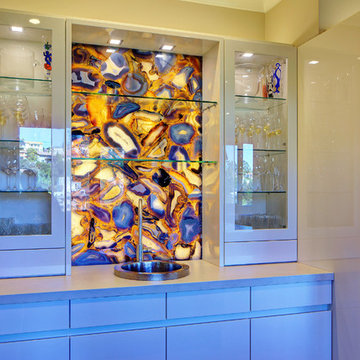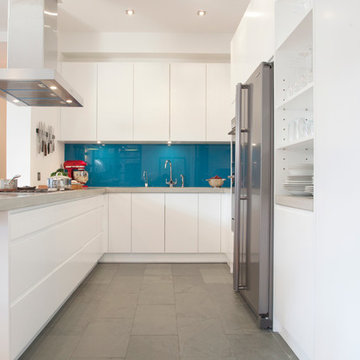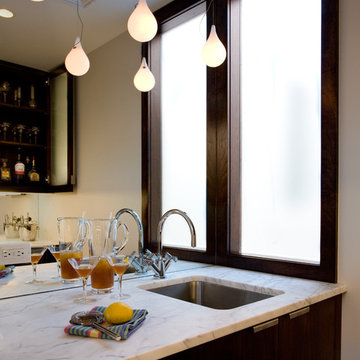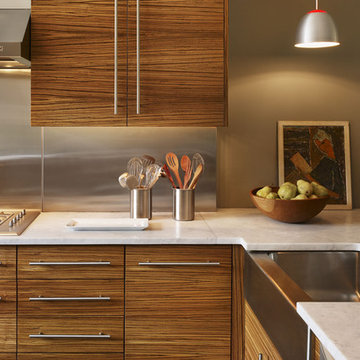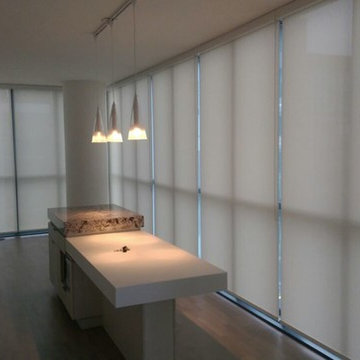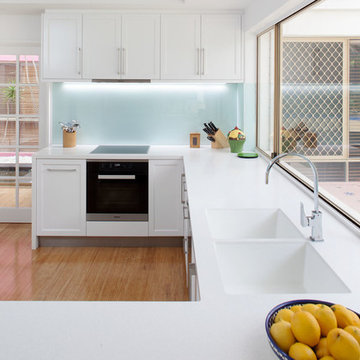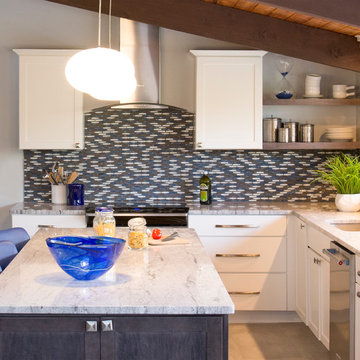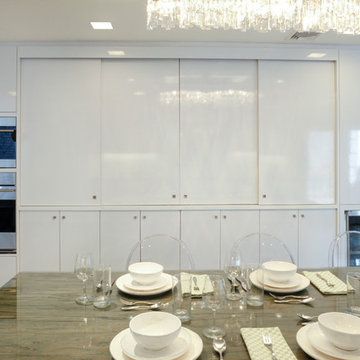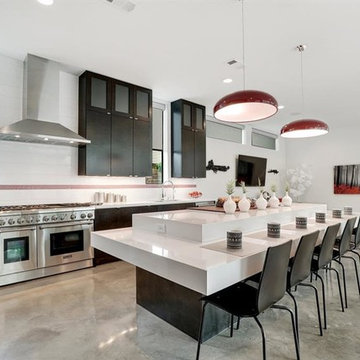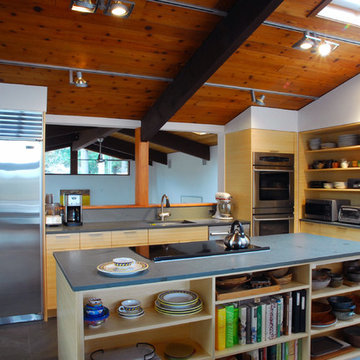785 Modern Kitchen Design Ideas
Sort by:Popular Today
21 - 40 of 785 photos
Item 1 of 4
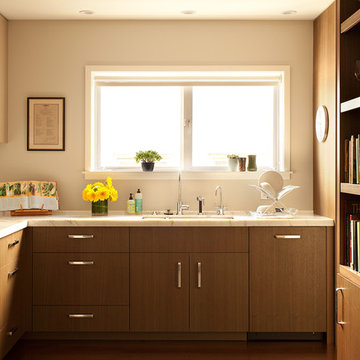
A complete interior remodel of a top floor unit in a stately Pacific Heights building originally constructed in 1925. The remodel included the construction of a new elevated roof deck with a custom spiral staircase and “penthouse” connecting the unit to the outdoor space. The unit has two bedrooms, a den, two baths, a powder room, an updated living and dining area and a new open kitchen. The design highlights the dramatic views to the San Francisco Bay and the Golden Gate Bridge to the north, the views west to the Pacific Ocean and the City to the south. Finishes include custom stained wood paneling and doors throughout, engineered mahogany flooring with matching mahogany spiral stair treads. The roof deck is finished with a lava stone and ipe deck and paneling, frameless glass guardrails, a gas fire pit, irrigated planters, an artificial turf dog park and a solar heated cedar hot tub.
Photos by Mariko Reed
Architect: Gregg DeMeza
Interior designer: Jennifer Kesteloot
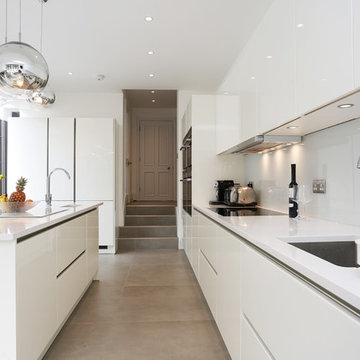
All white high gloss lacquer kitchen in a handleless finish.
Worktop: Royal Blanc 30mm
Glass Type: Full Glass Splash-back behind hob (Light Grey - Dulux, Grey Steel 3)
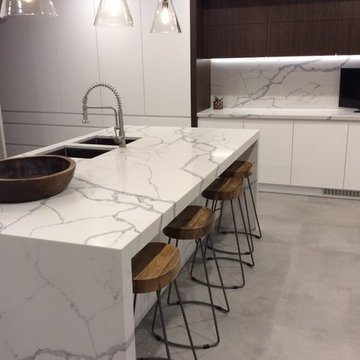
According to Balmoral Homes Director and builder Marcus Rogers, they had chosen Smartstone Statuario Venato benchtop because he felt it was the best representation of natural stone on the market. “It looks fantastic!” he added.
Photo courtesy of Balmoral Homes.
Find the right local pro for your project
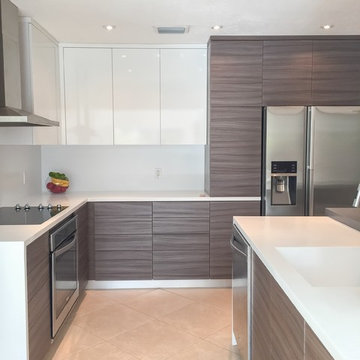
Designer White Corian countertops and backsplash. Designed by IDAS Architecture + Design
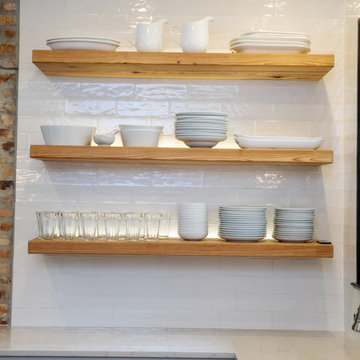
Photos by Collin Richie. Space planning by Ourso Designs.
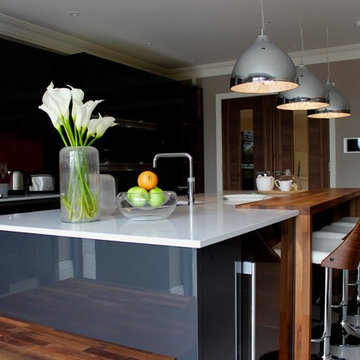
An example of industrial pendant lighting over a feature island. Zoned lighting in a kitchen is key to a carefully considered design.
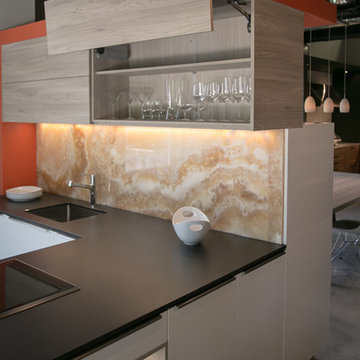
Compact modern Kitchen, white High Gloss Lacquer in Combination with Stone Ash textured Laminate. We designed this kitchen as combined space, functioning as office Kitchen, office area, and dining area.
785 Modern Kitchen Design Ideas
2
