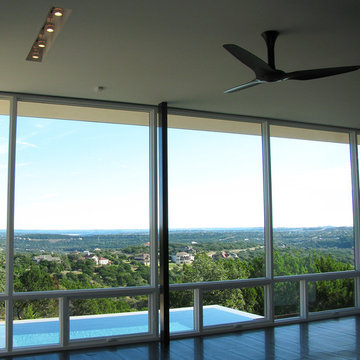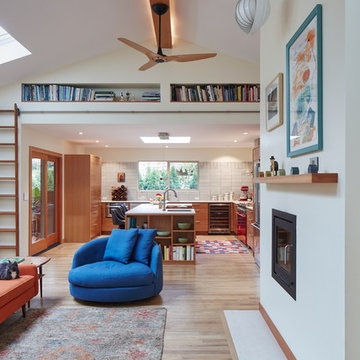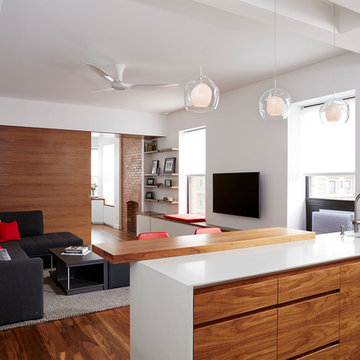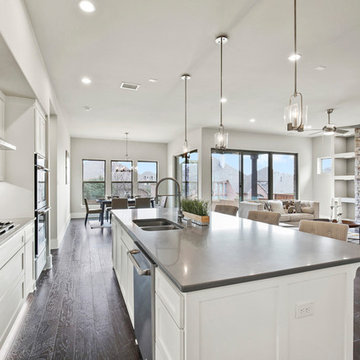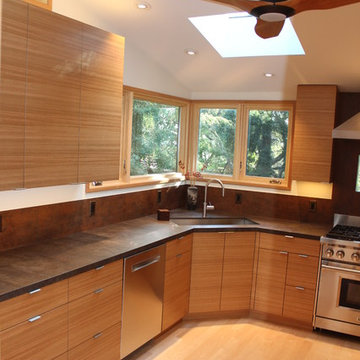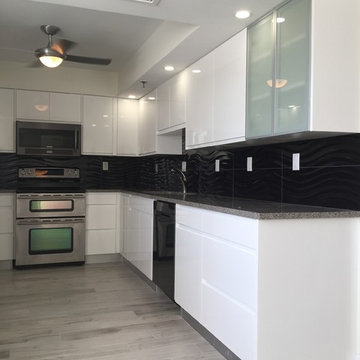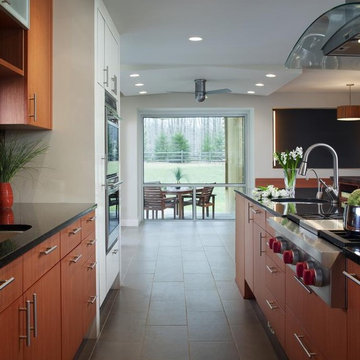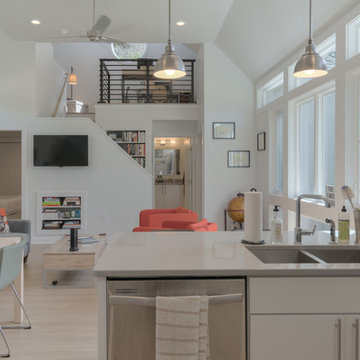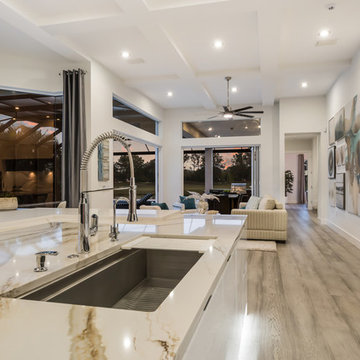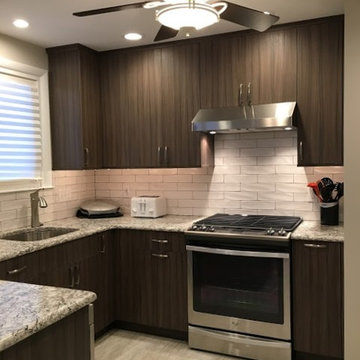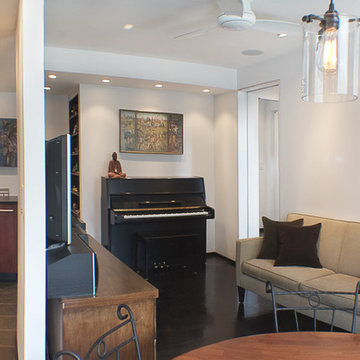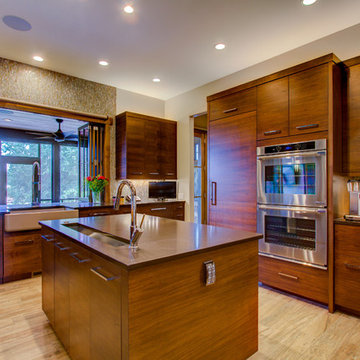3,917 Modern Kitchen Design Ideas
Sort by:Popular Today
261 - 280 of 3,917 photos
Item 1 of 4
Find the right local pro for your project
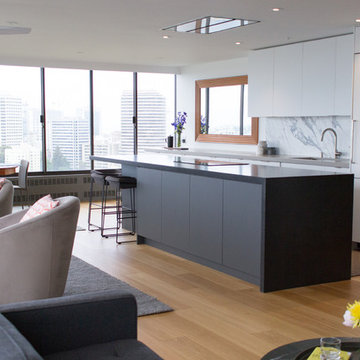
Our mission was to gift Bellevue with classic, natural and timeless style while setting it up with impressive functionality so that it was ready to be an entertaining-friendly home they needed it to be. Mission accepted!
Our clients’ vision was clear: They wanted the focal point of every space to be the view of Oakland while making it cozy and infusing the space with color.
We carefully selected a neutral color palette and balanced it with pops of color, unique greenery and personal touches to bring our clients’ vision of a stylish modern and casual vibes to life.
An open floor concept was created by combing the Kitchen, Dining Room, Living Room, + Seating Nook with lots of open space.
We sourced low furniture to ensure we maximized the views and had enough space for everyday living and throwing dinner parties.
Our clients also enjoyed cooking, so we created an organized, intuitive, functional and modern kitchen that made whipping up homemade dips and snacks for their friends a breeze.
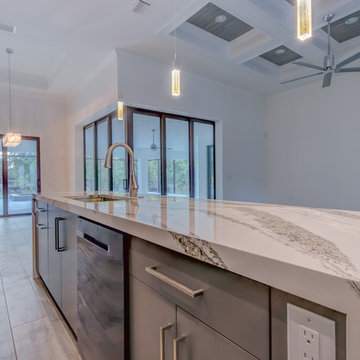
A big thanks to Carney Quality Construction for teaming up with us to complete this gorgeous modern home! Job well done! Cabinetry - Kith Kitchens | Door Style: Metro | Colors: White - Creekstone - Slate Countertops - Cambria Hardware - Top Knobs Appliances - Samsung
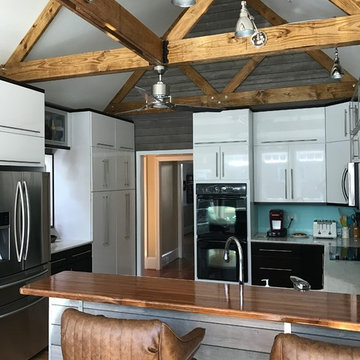
Modern Kitchen Renovation with a Wood Beamed Vaulted Ceiling & LED Lighting featuring Contemporary Style Cabinets & Wood Bar Top.
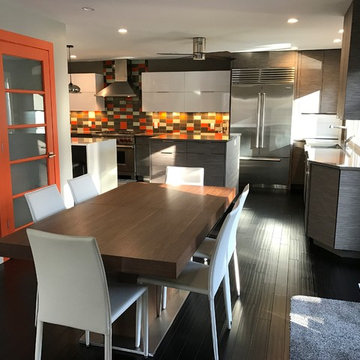
We completely transformed this first floor, removing walls separating the dining room from the kitchen, closing windows to accommodate a large cooking area, adding a large window over the sink to view the gorgeous outdoor kitchen and patio, and stair and fireplace renovations. This new large kitchen offers 2 islands with 2 different heights, for multi height chefs, a wall of pantry storage with frosted glass and aluminum doors, a chef's pantry, aluminum appliance storage garage, Quartz tops and an island with waterfall edges. Linear gray veneer mixed with high gloss white custom European style cabinetry with aluminum touches makes this the perfect combo of finish and textures.
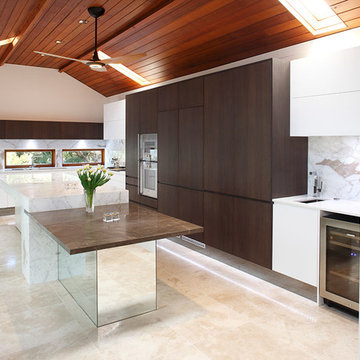
Designing a modern kitchen that does not look like a kitchen might seem an impossible task, but Art of Kitchens took on the challenge and created a striking room in this lovely Cammeray home. The brief was simple: create a functional kitchen that doesn’t necessarily look like a kitchen that integrates well with the surrounding rooms and to accommodate the owners’ love of cooking and entertaining. Photos by Eliot Cohen
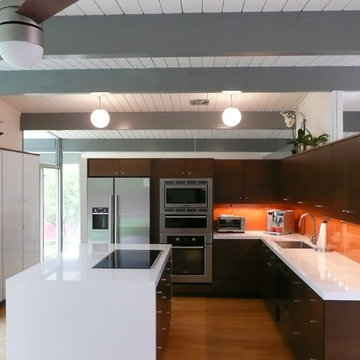
This is a budget conscious, mid-century modern, Eichler kitchen remodel under $20K. Designed by the homeowners, this kitchen incorporated both modern designs with some mid-century modern flair. The DIY painted glass backsplash was colored to match the front door and fascia of the house.
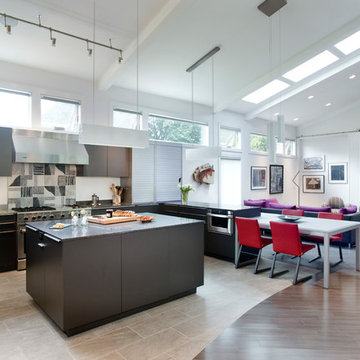
The owners were downsizing from a large ornate property down the street and were seeking a number of goals. Single story living, modern and open floor plan, comfortable working kitchen, spaces to house their collection of artwork, low maintenance and a strong connection between the interior and the landscape. Working with a long narrow lot adjacent to conservation land, the main living space (16 foot ceiling height at its peak) opens with folding glass doors to a large screen porch that looks out on a courtyard and the adjacent wooded landscape. This gives the home the perception that it is on a much larger lot and provides a great deal of privacy. The transition from the entry to the core of the home provides a natural gallery in which to display artwork and sculpture. Artificial light almost never needs to be turned on during daytime hours and the substantial peaked roof over the main living space is oriented to allow for solar panels not visible from the street or yard.
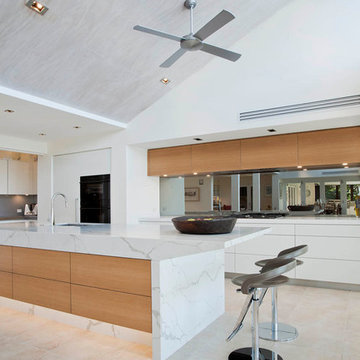
Kitchen. Soft, light-filled Northern Beaches home by the water. Modern style kitchen with scullery. Sculptural island all in calacatta engineered stone.
Photos: Paul Worsley @ Live By The Sea
3,917 Modern Kitchen Design Ideas
14
