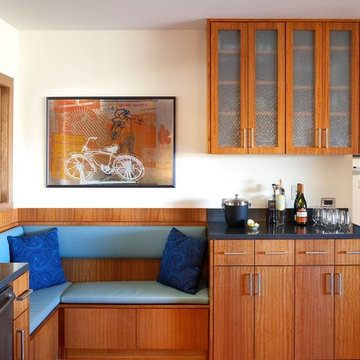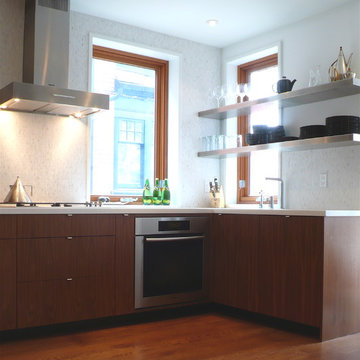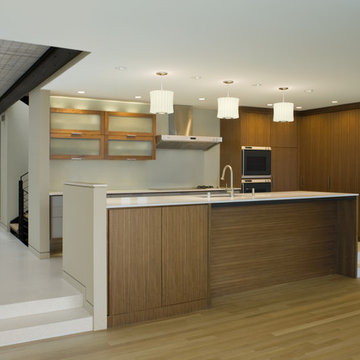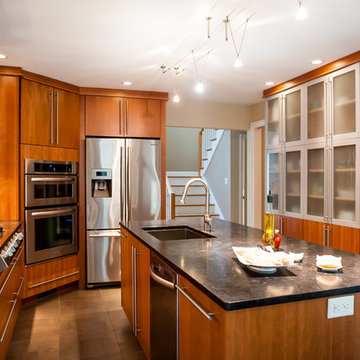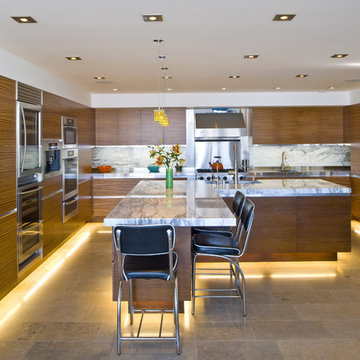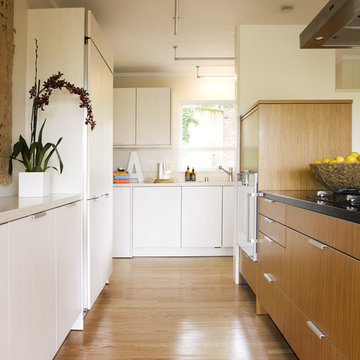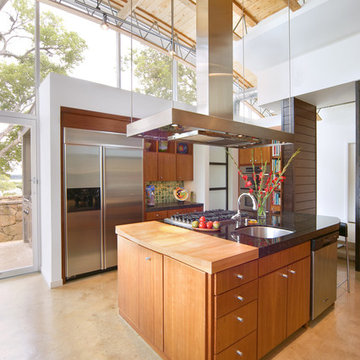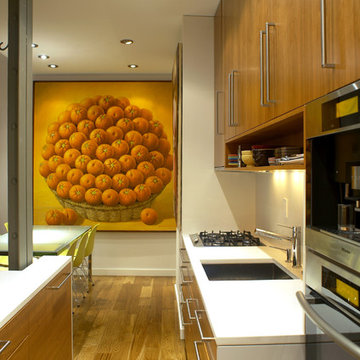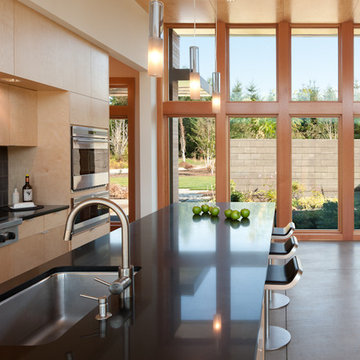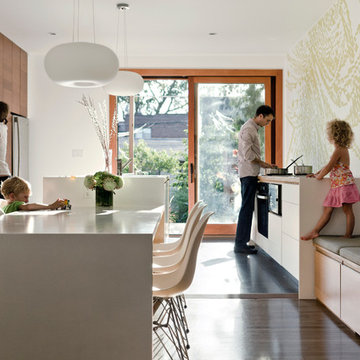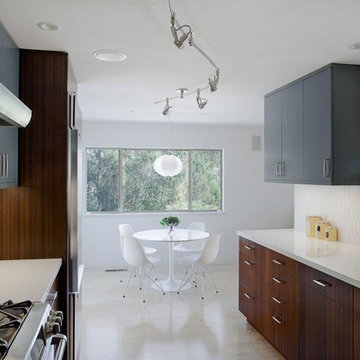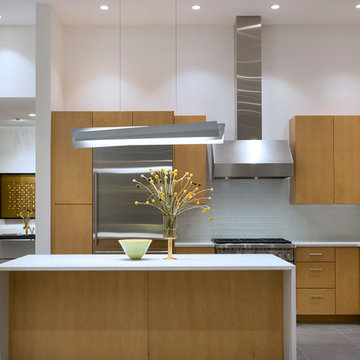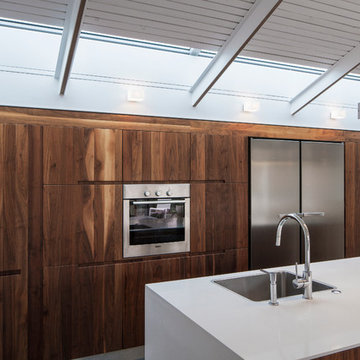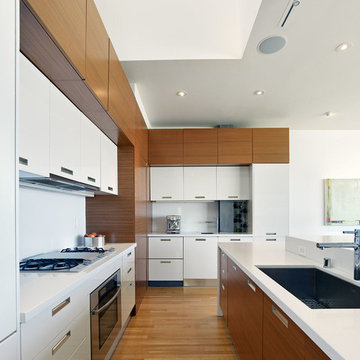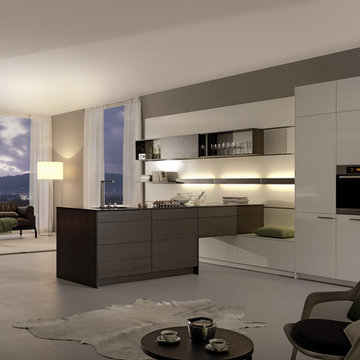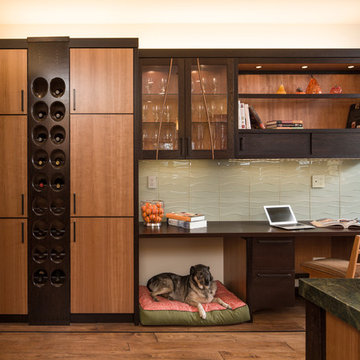320 Modern Kitchen Design Ideas
Sort by:Popular Today
81 - 100 of 320 photos
Item 1 of 4
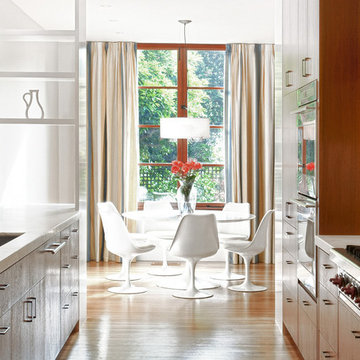
The kitchen and powder room of this extensively remodeled home were somehow always left behind, relics of a different –and unflattering—era. Our work seamlessly updates these spaces and integrates them into the modern, clean aesthetic of the rest of the home. Since the owners are enthusiastic art collectors, the galley kitchen is designed with large expanses of open walls, as a gallery waiting to be curated.
Photography: Eddy Joaquim
Find the right local pro for your project
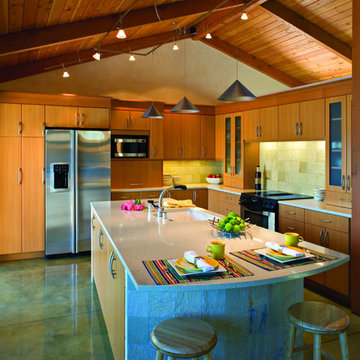
Beam ceilings with Tech Lighting. Stained Concrete Floors. Trend Stone slab counters.
Kitchen designed by Connie Schaafsma.
www.ConceptBuildersOnline.com
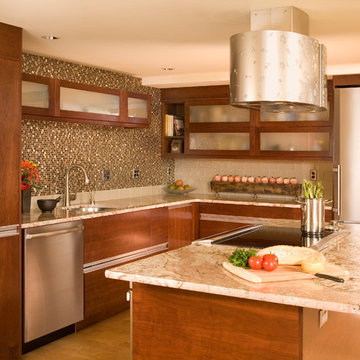
Custom cabinetry featuring pull out cabinets with opaqe glass allows for maximum space utilization and modern feel in a small urban condo kitchen. An island bar with a custom designed kitchen vent is featured.
Photo taken by Roger Turk

A dated 1980’s home became the perfect place for entertaining in style.
Stylish and inventive, this home is ideal for playing games in the living room while cooking and entertaining in the kitchen. An unusual mix of materials reflects the warmth and character of the organic modern design, including red birch cabinets, rare reclaimed wood details, rich Brazilian cherry floors and a soaring custom-built shiplap cedar entryway. High shelves accessed by a sliding library ladder provide art and book display areas overlooking the great room fireplace. A custom 12-foot folding door seamlessly integrates the eat-in kitchen with the three-season porch and deck for dining options galore. What could be better for year-round entertaining of family and friends? Call today to schedule an informational visit, tour, or portfolio review.
BUILDER: Streeter & Associates
ARCHITECT: Peterssen/Keller
INTERIOR: Eminent Interior Design
PHOTOGRAPHY: Paul Crosby Architectural Photography
320 Modern Kitchen Design Ideas
5
