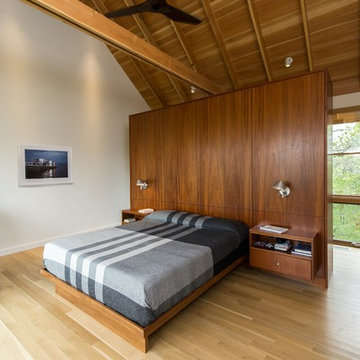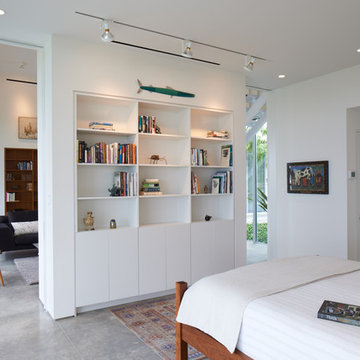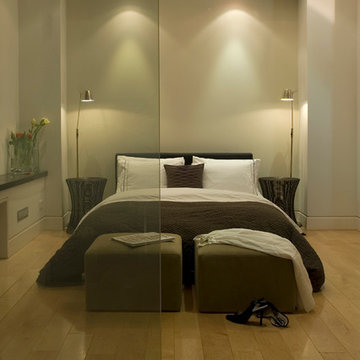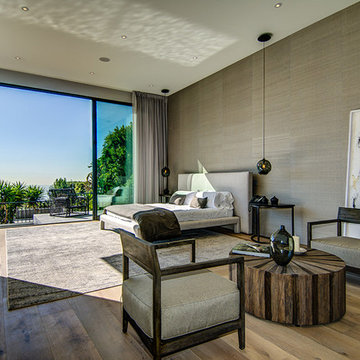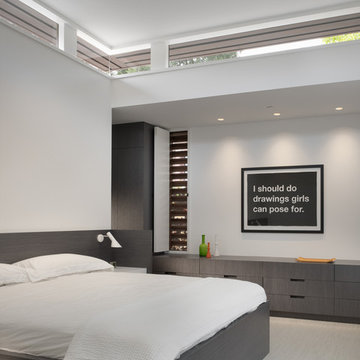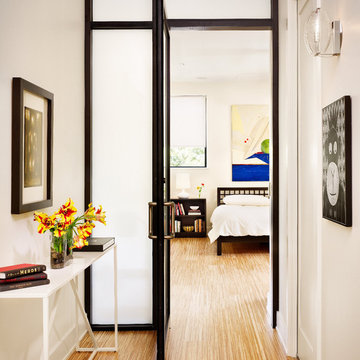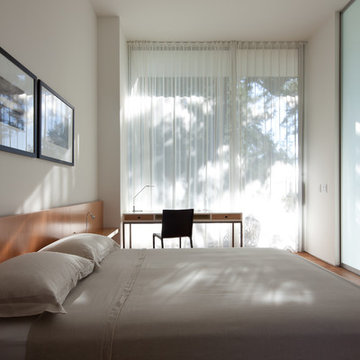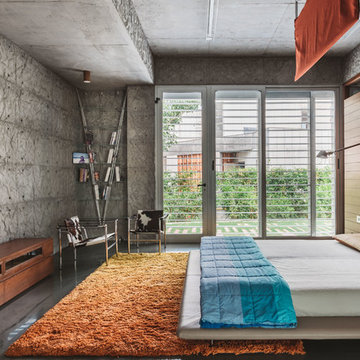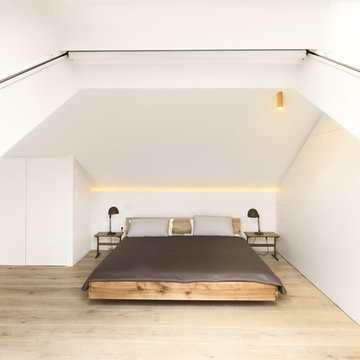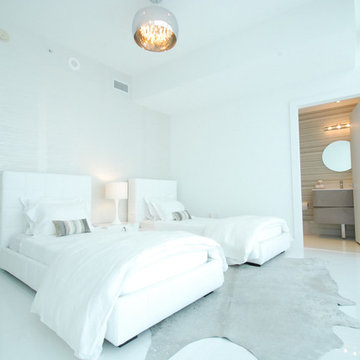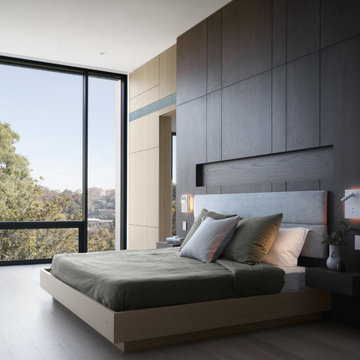33 Modern Bedroom Design Ideas
Sort by:Popular Today
1 - 20 of 33 photos
Item 1 of 4
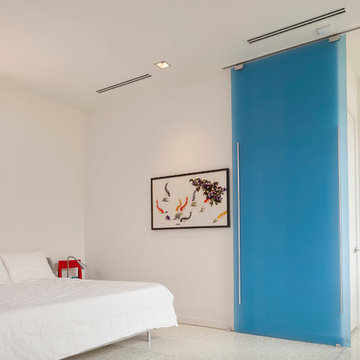
The Binary House was conceived as part of Hometta's premier collection. It explores several dualities of modern living.
Photo Credit: Ben Hill
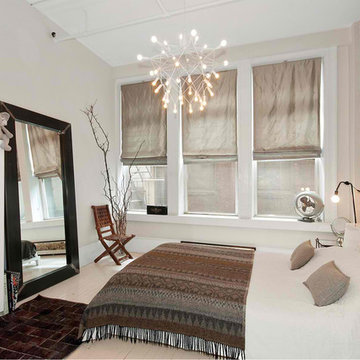
the rear of the open loft was divided and separated off from the main space to great two bedrooms. the dividing wall has a glass transom to allow as much light to travel between the spaces as possible. the master bedroom has an exposed brick wall. in the bedrooms the hardwood floors were painted white for some differentiation.
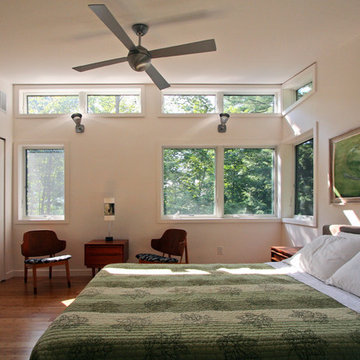
BERKSHIRE HOUSE
Location: West Stockbridge, MA
Completion Date: 2007
Size: 2,227 sf
Typology Series: L Series
Modules: 6 Boxes & Butterfly Roof
Program:
o Bedrooms: 3
o Baths: 2
o Features: Media Room, Roof Deck, Outdoor Fireplace, Screen Porch
o Environmentally Friendly Features: Geothermal Heating/Cooling System
Materials:
o Exterior: Cedar Siding, Cement Board Panels, Galvalume Metal Roof, Ipe Wood Decking
o Interior: Bamboo Flooring, Caesar Stone Countertops, Slate Bathroom Floors, Cherry Cabinets, Aluminum Clad Wood Windows with Low E, Insulated Glass, Hot Rolled Black Steel Cladding
Project Description:
A modification of the 2-Bar Bridge, L Series typology, the Berkshire House is a further development of the original concept for the Dwell Home.
Architects: Joseph Tanney, Robert Luntz
Project Architect: Brian Thomas
Project Team: Michael MacDonald
Manufacturer: Simplex Industries
Engineers: Lynne Walshaw P.E., Greg Sloditskie
Contractor: Small Building Company
Photographer: © RES4
Find the right local pro for your project
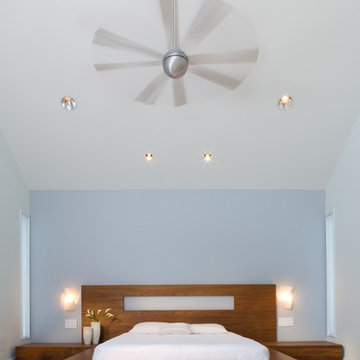
Morgan Howarth Photography Architect: Ben Ames AIA, Interior Design: Cathrine Hailey
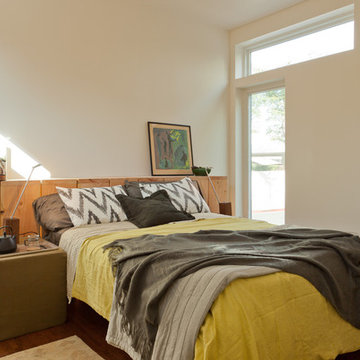
Sustainable pre-fab home unveiled by LivingHomes designed by The Curated for TED Conference in Long Beach. Photos by Izumi Tanaka
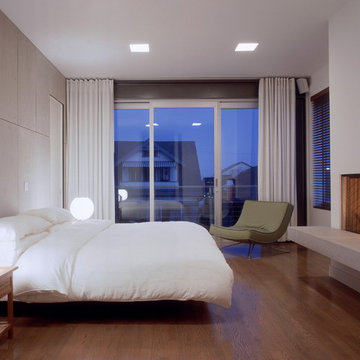
Additionally, normally enclosed rooms such as the bedrooms and studio are opened to the outdoors in a matter of seconds with oversized roll-away windows mounted on the exterior facades, and aluminum-framed sliding doors. @Benny Chan
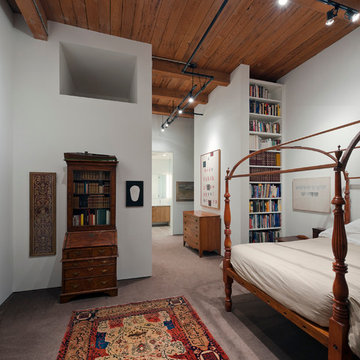
Ashbury General Contracting & Engineering
Photo by: Ryan Hughes
Architect: Luke Wendler / Abbott Wendler Architects
33 Modern Bedroom Design Ideas
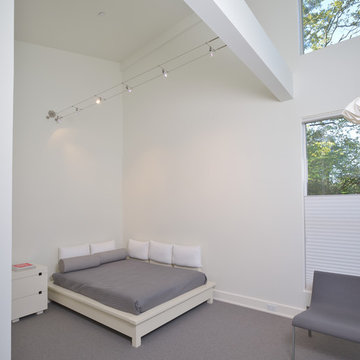
Remodeling and adding on to a classic pristine 1960’s ranch home is a challenging opportunity. Our clients were clear that their own sense of style should take precedence, but also wanted to honor the home’s spirit. Our solution left the original home as intact as possible and created a linear element that serves as a threshold from old to new. The steel “spine” fulfills the owners’ desire for a dynamic contemporary environment, and sets the tone for the addition. The original kidney pool retains its shape inside the new outline of a spacious rectangle. At the owner’s request each space has a “little surprise” or interesting detail.
Photographs by: Miro Dvorscak
1
