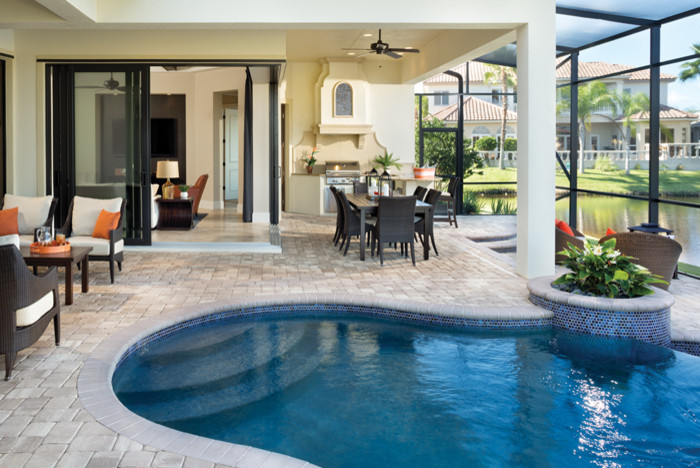
Miramar 1223
Miramar 1223: Florida Luxury Custom Home Design elevation B, open Model for Viewing at Casa Bella in Melbourne, Florida.
Visit www.ArthurRutenbergHomes.com to view other Models.
4 BEDROOMS / 4.5 BATHS / DEN / BONUS ROOM / 4,593 SQ FT
Plan Features:
This first ever Miramar floor plan will quickly become a favorite by all who see it. Featuring transitional flair and traditional elegance, the New Miramar boasts hand crafted cabinetry, polished marble flooring and a purely luxurious master bath. The second floor club room overlooks the pool and lake. The theatre area is amazing! Be one of the first to see this fresh new Arthur Rutenberg plan.
-Innovative Design featuring Elegant Master Suite and 3 guest suites
-Custom-designed and crafted arched Iron Entry Doors
-24 x 24 Polished Travertine Marble Floors
-Second Floor "Club Room" w/90 degree sliding glass doors and balcony
-Infinity edge pool and spa overlooking the lake
-Theatre Room adjacent to Club Room
-Gourmet Kitchen w/ Pro Series Appliances

outdoor kitchen