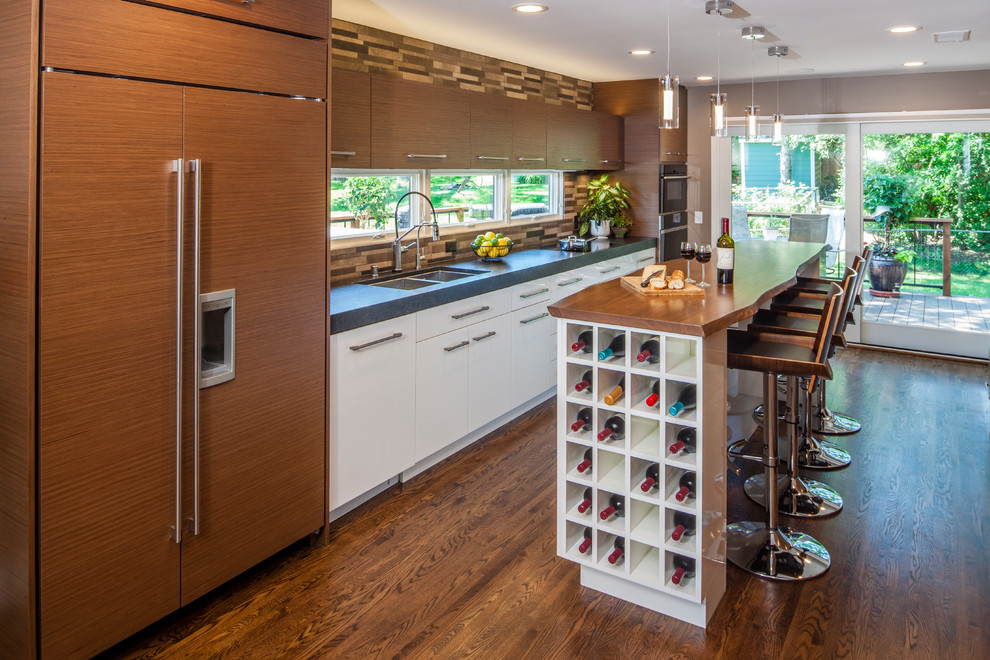
Minneapolis Contemporary Home Remodel
Objectives
· Functional work triangle
· 42” height snack bar for 4
· Tall storage
· Contemporary styling
· Tall clients = tall work surfaces
Design Challenges
· A step-down family room, client wanted it to be converted to the kitchen
· Room was narrow and long. Client wanted to add an island and tall storage
· Large window looked out onto neighbor’s back yard
· Garage door/entry, landed right into kitchen
Design Solutions
· Raised the floor, move/add all mechanical
· Galley kitchen put all appliances on one wall
· 38”height counters on appliance wall made a comfortable working height for the tall clients
· Shallow cabinets were installed on the kitchen side of the Island/snack bar at 42”height, with 12” over hang backside for 4 chairs
·Tall pantry cabinets for china, small appliances, food and brooms/vacuums storage, 12 feet in length and 15 inches deep
·Remove a large window and install 112” X 18” awing window in back splash. While giving up the unneeded view, it retained the natural light
· Added a bench and hooks by the garage door for coats and purses
Special Features
· Contemporary style with walnut wood and gloss-lacquer cabinets
· Black granite counter with 3.5” mitered edge, add the extra height the client requested
· Ash Wood (stained to match the walnut cabinets) counter top on island with live edge
· Brown marble tile back splash to blend with the tile elsewhere in the home
· Unique custom storage: tip up cabinet doors, pull out with containers for knives and utensils, Servo-drive double waste basket
· Hands-free faucet, bling pendant lights

Wine cabinet