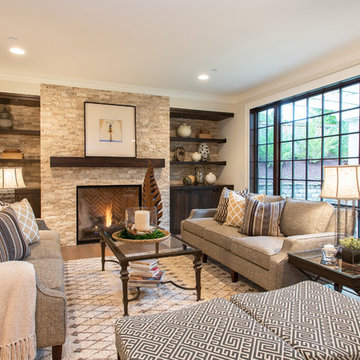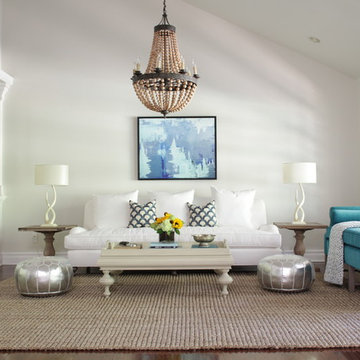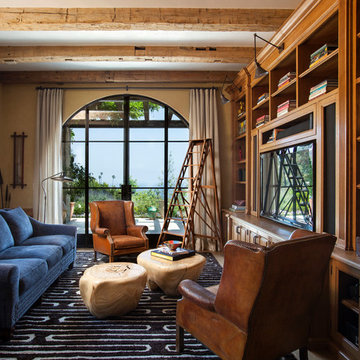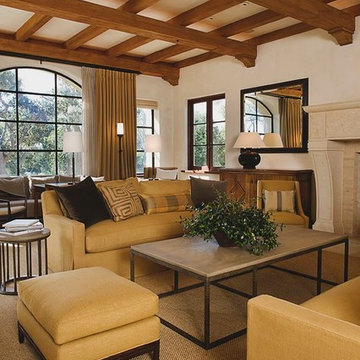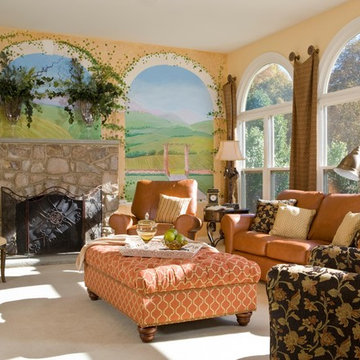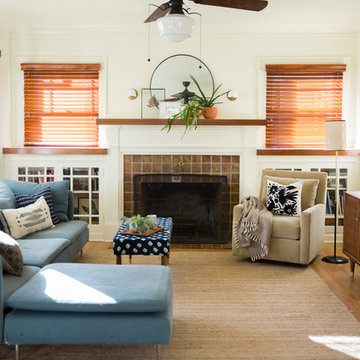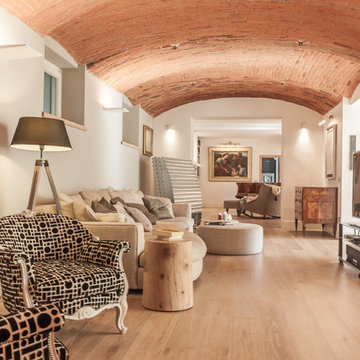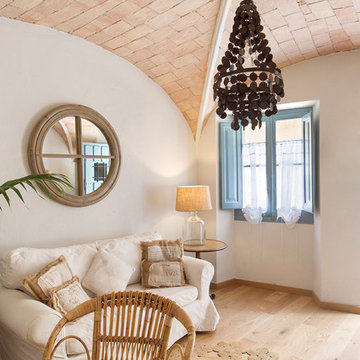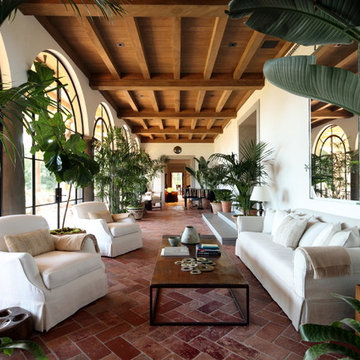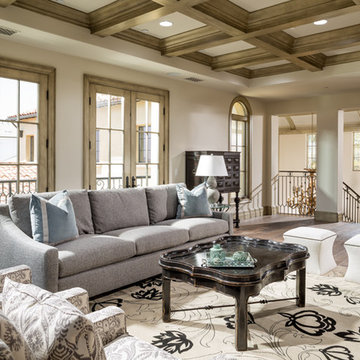9,215 Mediterranean Living Room Design Ideas
Sort by:Popular Today
181 - 200 of 9,215 photos
Item 1 of 3
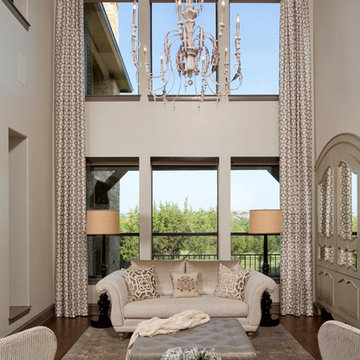
The perfect balance between sophistication and approachability defines this family home. The monochromatic color palette of warm and cool greys with metallic accents creates a cohesive palette throughout, yet each space is defined by it’s own details and textures. Custom elements create a sense of drama, comfort, and usability.
Interior Design by Robin Colton Studio
Photographer : Paul Bardagly

A great room for a GREAT family!
Many of the furnishings were moved from their former residence- What is new was quickly added by some to the trade resources - I like to custom make pieces but sometimes you just don't have the time to do so- We can quickly outfit your home as well as add the one of a kind pieces we are known for!
Notice the walls and ceilings- all gently faux washed with a subtle glaze- it makes a HUGE difference over static flat paint!
and Window Treatments really compliment this space- they add that sense of completion
Find the right local pro for your project
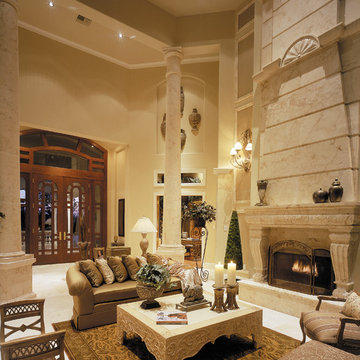
Living Room. The Sater Design Collection's luxury, European home plan "Sterling Oaks" (Plan #6914). saterdesign.com
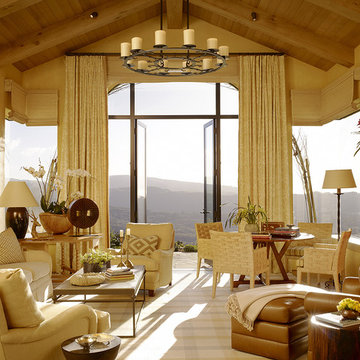
Interior Design by Tucker & Marks: http://www.tuckerandmarks.com/
Photograph by Matthew Millman

Our task was to create a cohesive whole to a property set amongst traditional old adobe homes with clarity of circulation for a home with disparate elements built over a long period of time. We placed the new family room next to an existing office and linked these two spaces to the main house via the new entry that is perceived as an outdoor room (gesturing to the memory that the area was once exterior space). We intentionally blurred the distinction of indoor and outdoor space. The addition (along with the existing structures) creates a casually defined auto court with a clearly articulated entry that is in keeping with the character of the historic neighborhood.
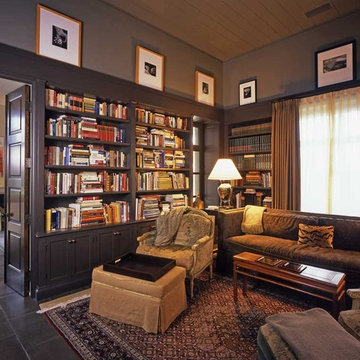
Home built by JMA (Jim Murphy and Associates); designed by Ned Forrest, Forrest Architects. Photo credit: Tim Maloney, Technical Imagery Studios.
This home's Mediterranean design provides thick, plastered masonry walls, deeply recessed windows and cast concrete pavers that help to keep the home cool and comfortable in the hot summer months. The winters are equally moderate, thanks to the radiant heating system in the floors.
The smoothness of the exterior plaster walls is juxtaposed against the rough texture in the dark, wooden siding. This rough texture is echoed by the board-formed concrete in the home's foundation, columns and column wall which overlooks the solar-heated pool. In addition to the two-story, three bedroom home, the project includes an upper floor studio with its own exterior staircase, a detached garage and the swimming pool and patio.
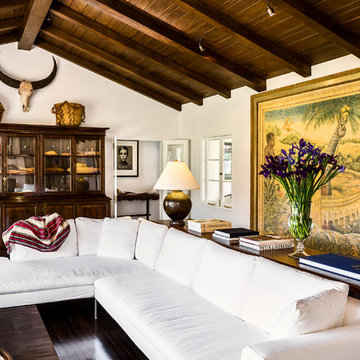
Architect: Peter Becker
General Contractor: Allen Construction
Photographer: Ciro Coelho
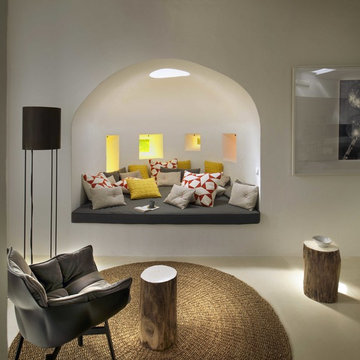
Originally a bread oven, this alcove was hidden behind a partition wall and used as storage. TG Studio opened up
into the living room and introduced a circular roof light and four different shaped windows with yellow tinted glass to
create a very large chill out niche/snug. At night LEDs light up these windows so they glow yellow and stand out next
to the stone façade. A round window in the ceiling allows further light in. The cushions are by Ferm Living and Tasca.
The sidetables are from French Connection.
9,215 Mediterranean Living Room Design Ideas
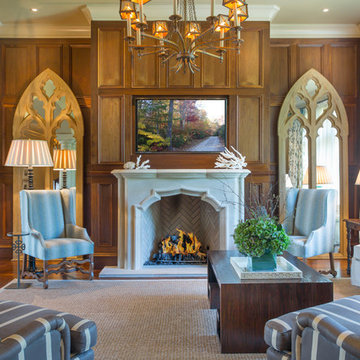
To create a more usable living room for the lady of the house and her friends, as well as balancing the masculine, dark paneled study across the foyer, Pineapple House designers added a stained paneled wall around the fireplace. The wall of panels help to integrate the television into the formal space.
A Bonisolli Photography
10
