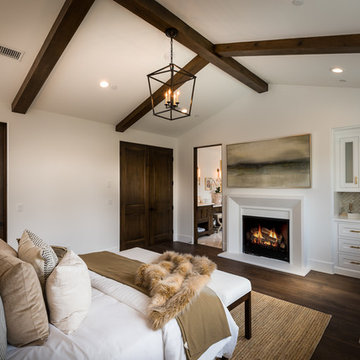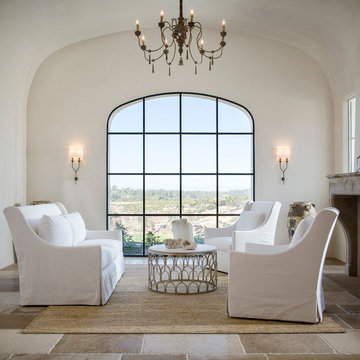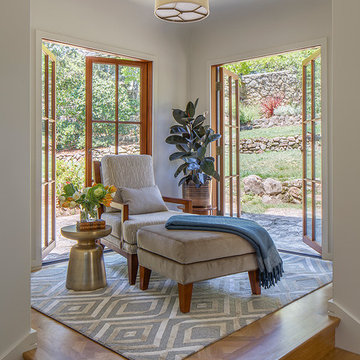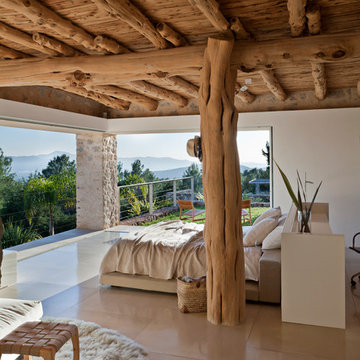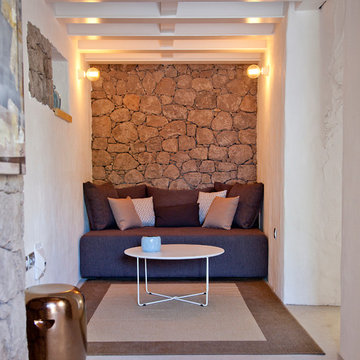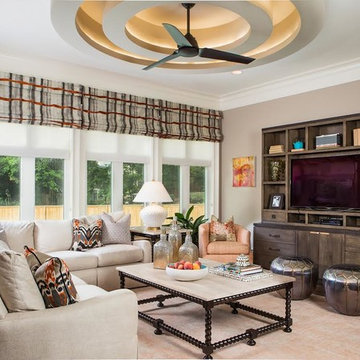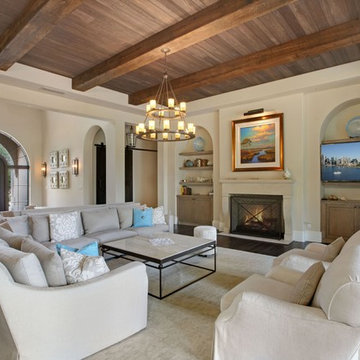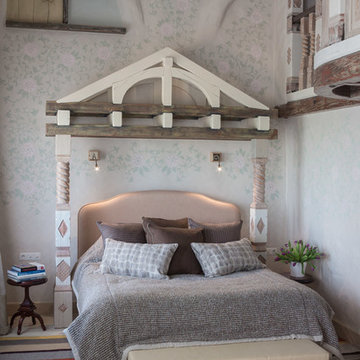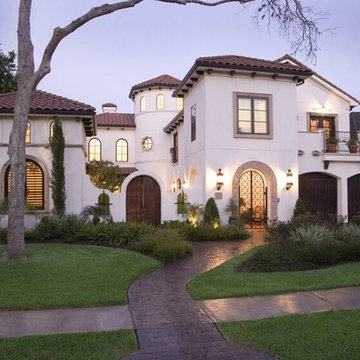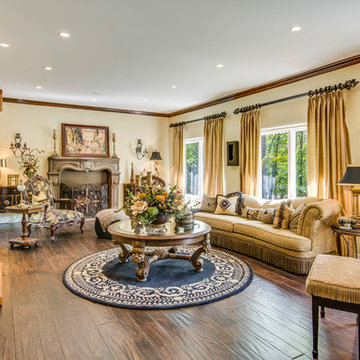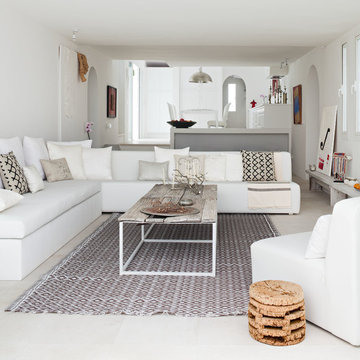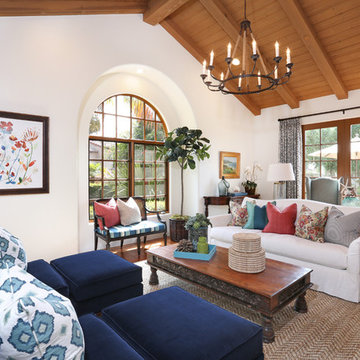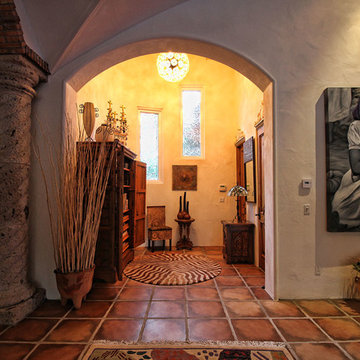28,301 Mediterranean Home Design Photos
Find the right local pro for your project
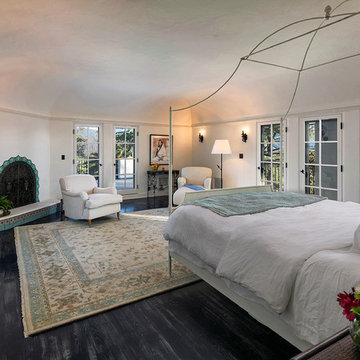
All elements of this historic master bedroom were improved including new French doors; new wood floors patinaed with a wear pattern to match the age of the house; refurbished wrought iron light fixtures, switch plates, outlets, and door hardware; and new plaster and paint.
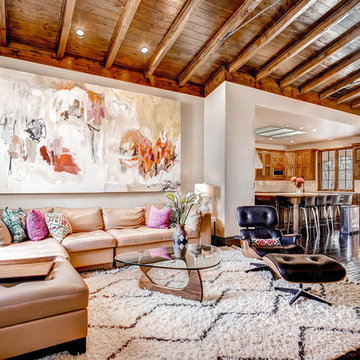
Beautiful Spanish style Mediterranean estate in Denver's upscale Buell Mansion neighborhood. Beautiful formal but comfortable family room with stone fireplace and handscraped wood floors. Wood ceilings and beams with wrought iron details. Gourmet kitchen in the background. Mix of traditional & contemporary.
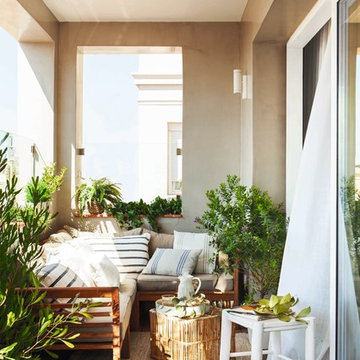
Proyecto realizado por Meritxell Ribé - The Room Studio
Construcción: The Room Work
Fotografías: Mauricio Fuertes

This one-acre property now features a trio of homes on three lots where previously there was only a single home on one lot. Surrounded by other single family homes in a neighborhood where vacant parcels are virtually unheard of, this project created the rare opportunity of constructing not one, but two new homes. The owners purchased the property as a retirement investment with the goal of relocating from the East Coast to live in one of the new homes and sell the other two.
The original home - designed by the distinguished architectural firm of Edwards & Plunkett in the 1930's - underwent a complete remodel both inside and out. While respecting the original architecture, this 2,089 sq. ft., two bedroom, two bath home features new interior and exterior finishes, reclaimed wood ceilings, custom light fixtures, stained glass windows, and a new three-car garage.
The two new homes on the lot reflect the style of the original home, only grander. Neighborhood design standards required Spanish Colonial details – classic red tile roofs and stucco exteriors. Both new three-bedroom homes with additional study were designed with aging in place in mind and equipped with elevator systems, fireplaces, balconies, and other custom amenities including open beam ceilings, hand-painted tiles, and dark hardwood floors.
Photographer: Santa Barbara Real Estate Photography
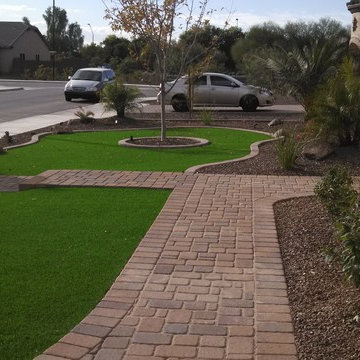
Front yard landscape remodel. We removed the existing sidewalk from the entry and installed a paver sidewalk to match the paver driveway. We extended it to the street between 2 pillars for a more grand entrance. The rock was removed and replaced with synthetic grass, mounding, and desert plants. The yard took on a completely new look and fit much nicer in this Chandler custom home neighborhood.
28,301 Mediterranean Home Design Photos
2
