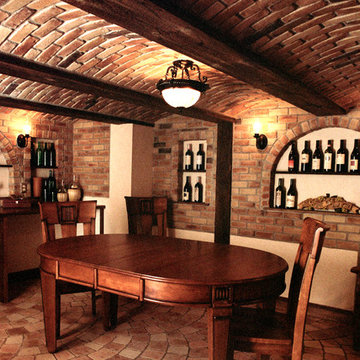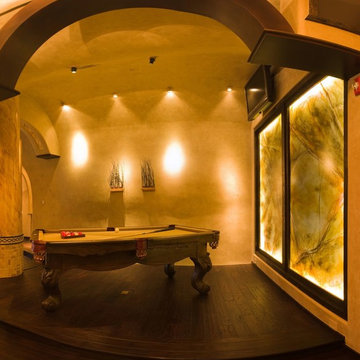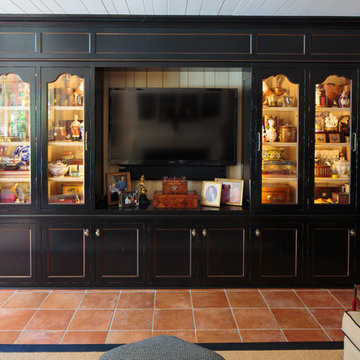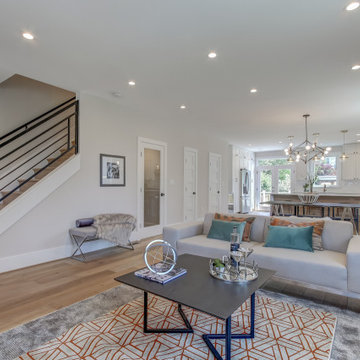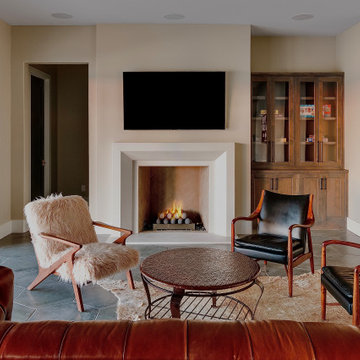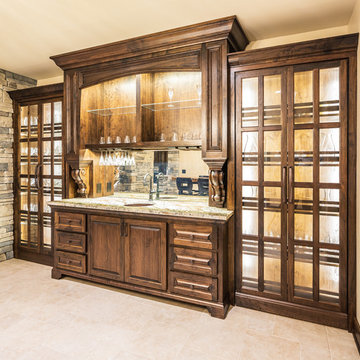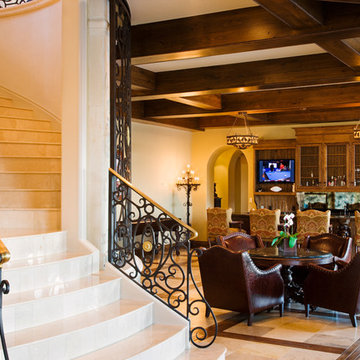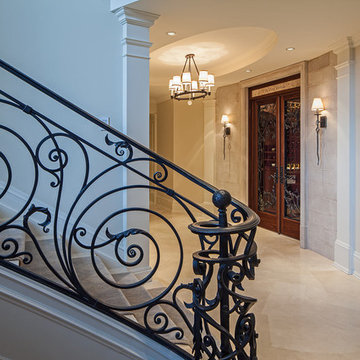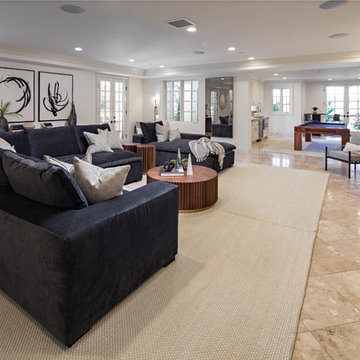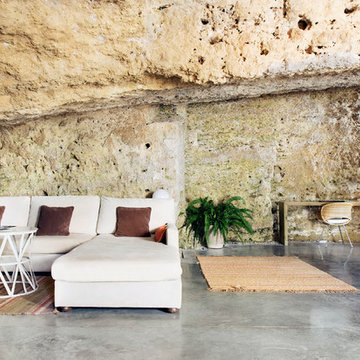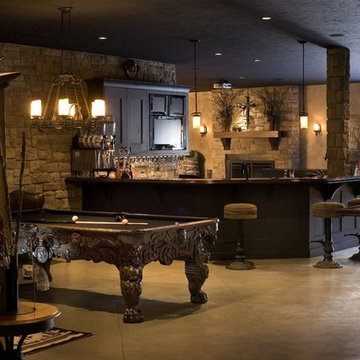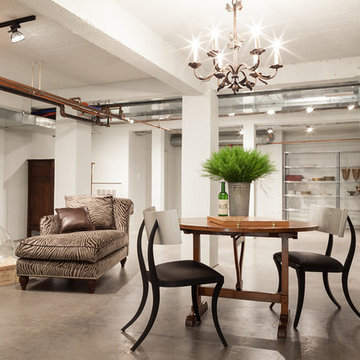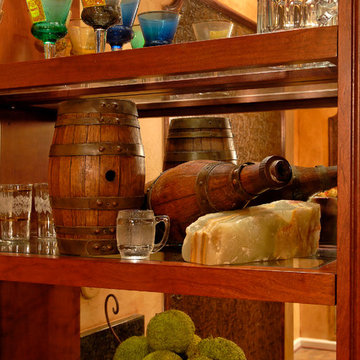797 Mediterranean Basement Design Ideas
Sort by:Popular Today
101 - 120 of 797 photos
Item 1 of 2
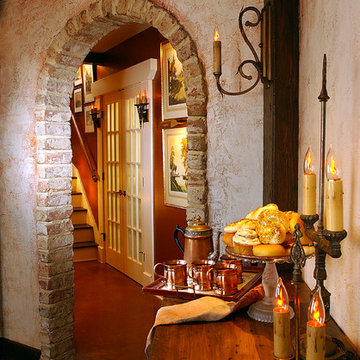
The lower level features creamy, textured plaster walls.
Photo Credit: Erol Reyal
Find the right local pro for your project
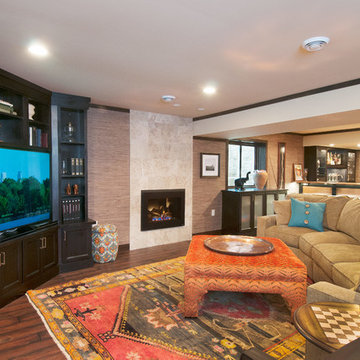
Warm, inviting basement with Moroccan influences. Grass cloth wallpaper, with luxury vinyl wood plank floors, and the tile on the fireplace all add texture to make this basement feel comfortable and warm.
Photo: Marcia Hansen
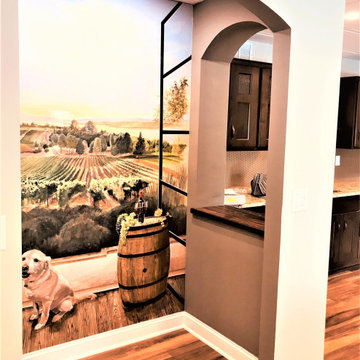
Custom made mural created and hand drawn by my talented friend Lucy Bernstein! The scene shows the clients dog sitting out at the veranda enjoying the outdoors!
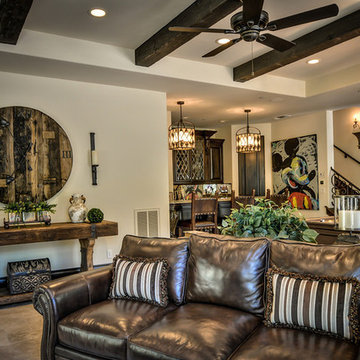
The game room offers a large stone fireplace, bar, TV, and a pool table. The sleeper sofa is for those times when the guest room is already occupied. It doesn't damper comfort though, the mattress tilts up for watching TV or reading.
The reclaimed wood clock face was bought at market in Atlanta and the console was purchased through the Las Vegas market.
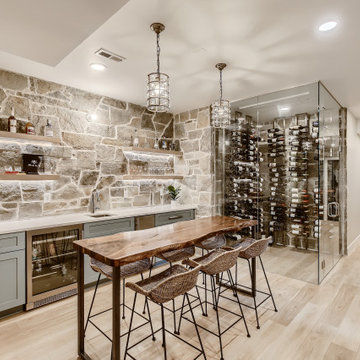
This modern basement has a touch of mediterranean style with natural elements such as rock, wood & more. Plus, a beautiful custom built wine cellar & gym.
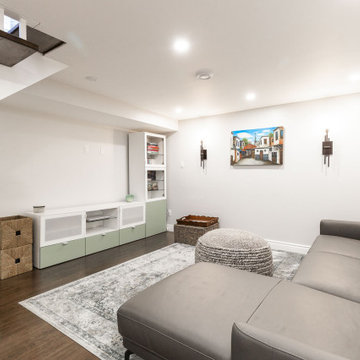
In today’s world; Basements are being re-utilized, re-purposed and sometimes converted into in-law suites. Both Laila & Maher’s parents live overseas and often visit so why not give them a space where everyone can coincide.
Homeowners’ request: We want at least 2 rooms, a large laundry room, an office, a play area, movie night area with a large sectional a bathroom and loads of storage – Yikes that’s a big wish list for only 1000 square feet, including the furnace room space.
Designer secret: Separating the bedrooms for the In-laws to the east side , the office and living space to the west side and creating a large central bathroom with extra long storage and a corridor with-in, I was able to turn this once gloomy and dingy basement into a family retreat . Light colors, durable waterproof VCT flooring, larger egress windows and better LED lighting enhances the space and opens the space so no one feels like they live underground. I also kept the open staircase in it’s space to minimize costs put gave it a face lift by painting all spindles and supports white and staining the stair treads to match floor.
Materials used: FLOOR; VCT vinyl 6mm floating floor 6” x 48” color walnut - WALL PAINT; 6206-21 Sketch paper – WALL SCONCE ; Parallax with Edison bulbs – STAIRS; Sanded, stained special walnut with a satin finish – DOORS & MOLDING; colonial by Boiserie Raymond - MEDIA UNIT; Ikea Besta – FURNITURE & DECOR; By client.
797 Mediterranean Basement Design Ideas
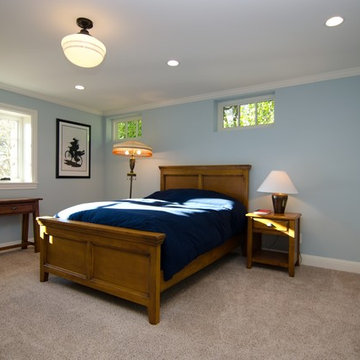
View of exterior front and exterior left bedroom walls. All new Milgard vinyl clad wood windows. Existing concrete slab floor was extensively floated throughout out basement to mask irregularities and provide good substrate for carpeting and tile finishes.
6
