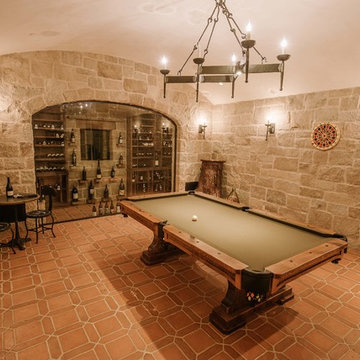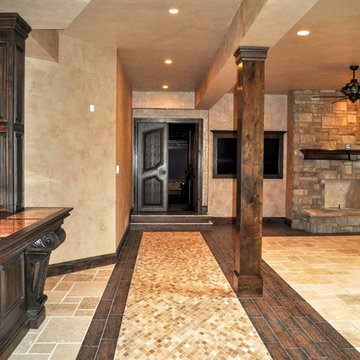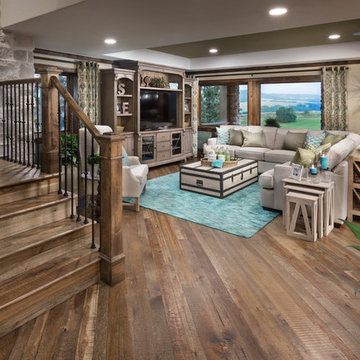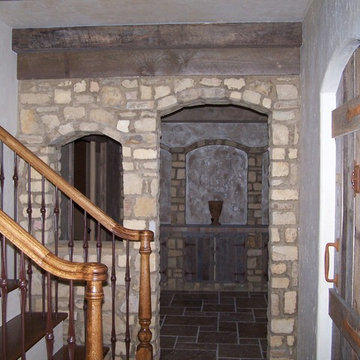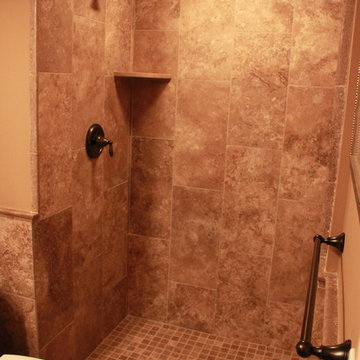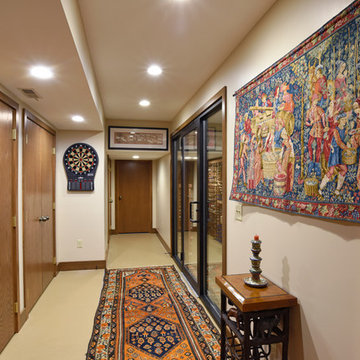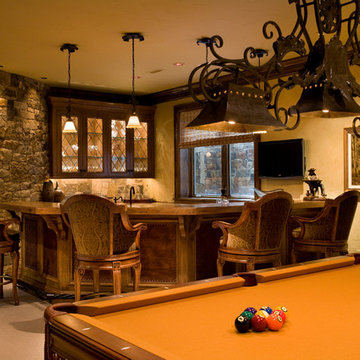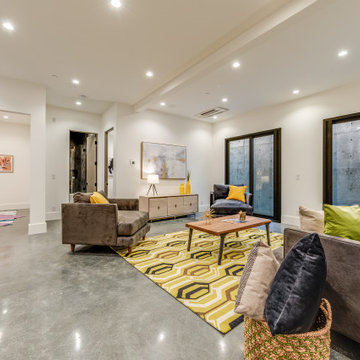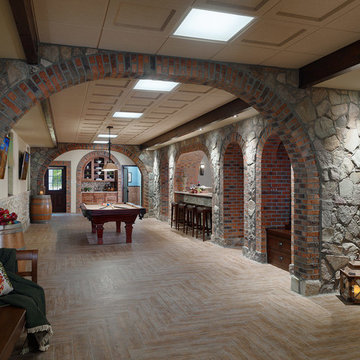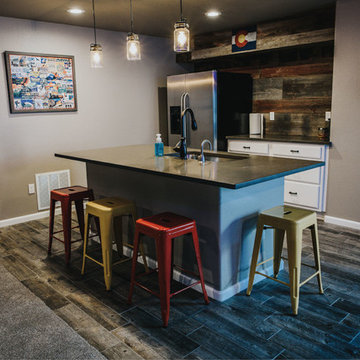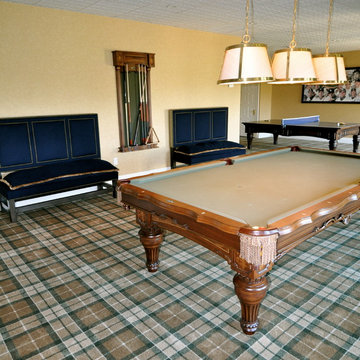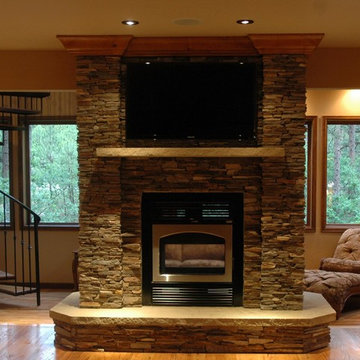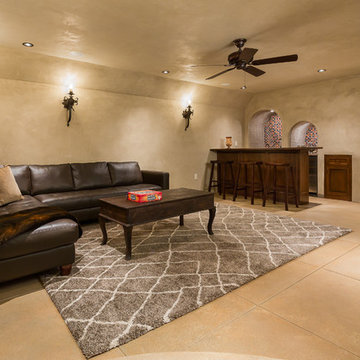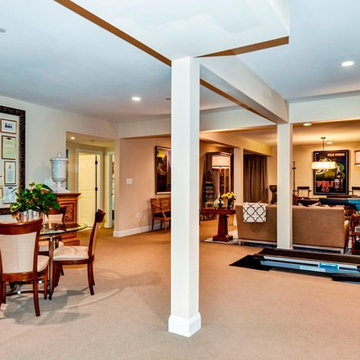796 Mediterranean Basement Design Ideas
Sort by:Popular Today
201 - 220 of 796 photos
Item 1 of 2
Find the right local pro for your project
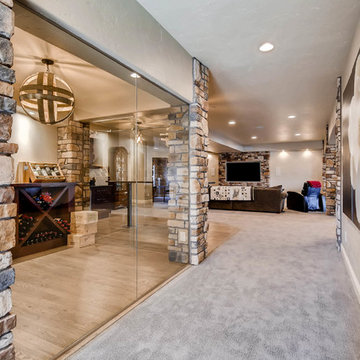
This mediterranean style basement features a large wine cellar with glass walls and a custom tasting bar with chiseled edge. Multiple rock pillars, a large entertainment space, two bedrooms with a jack-and-jill, three sink bathroom and a custom men's restroom with automatic urinal.

A setting created for a princess...or two! Theme spaces can have so much fantasy and interest. Moroccan inspired decor gave this, otherwise dark and dreary basement, life and personality. Several living spaces divide this large space into smaller more intimate areas. The "kid's stage" has been converted to a homework area that overlooks a "majestic view of the Mediterranean" and the fire-escape windows have been hidden by scrolls of muslin painted to look like beautiful gardens. Plush seating can be enjoyed by those watching television or a fun game of pool. The closet was converted to a dry bar where snacks and refreshments can be kept for guests delighted to retreat to this oasis.
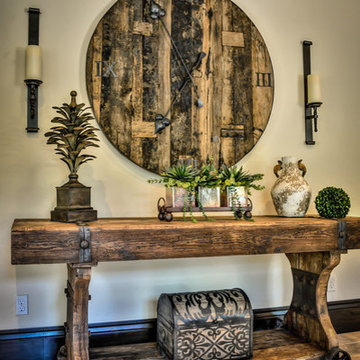
The reclaimed wood clock face was bought at market in Atlanta and the console was purchased through the Las Vegas design market.
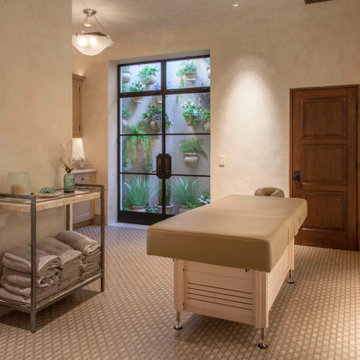
An historic Spanish Colonial residence built in 1925 being redesigned and furnished for a modern-day Southern California family was the challenge. The interiors of the main house needed the backgrounds set and then a timeless collection created for its furnishings. Lifestyle was always a consideration as well as the interiors relating to the strong architecture of the residence. Natural colors such as terra cotta, tans, blues, greens, old red and soft vintage shades were incorporated throughout. Our goal was to maintain the historic character of the residence combining design elements and materials considered classic in Southern California Spanish Colonial architecture. Natural fiber textiles, leathers and woven linens were the predominated upholstery choices. A 7000 square foot basement was added and furnished to provide a gym, Star Wars theater, game areas, spa area and a simulator for indoor golf and other sports.
Antiques were selected throughout the world, fine art from major galleries, custom reproductions fabricated in the old-world style. Collectible carpets were selected for the reclaimed hardwood flooring in all the areas. An estancia and garden over the basement were created and furnished with old world designs and materials as reclaimed woods, terra cotta and French limestone flooring.
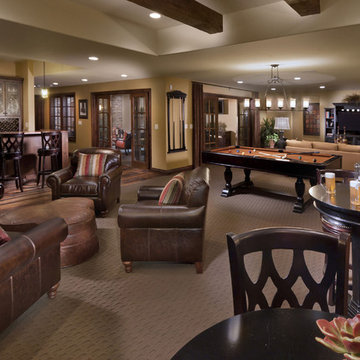
Basement of the Spazio Plan in the European Hillside Collection at Pradera in Parker, CO
796 Mediterranean Basement Design Ideas
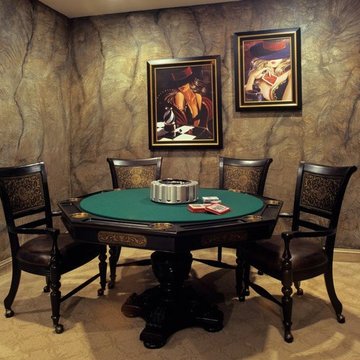
A totally unique game room for the "man cave" need. Snake skin walls for texture and atmosphere. Designed by CP Designs.
11
