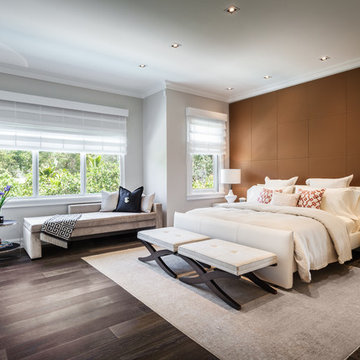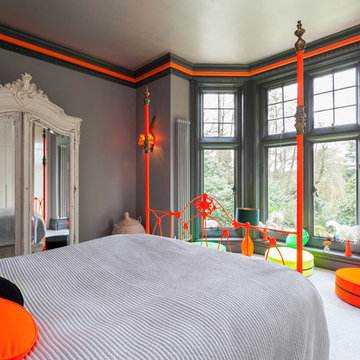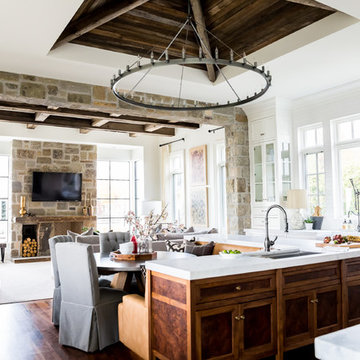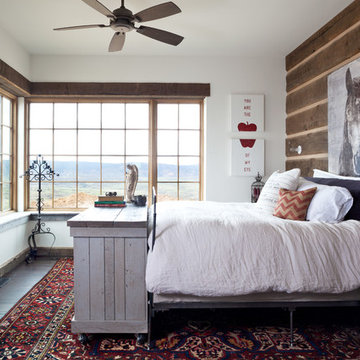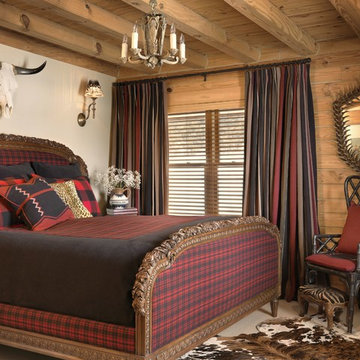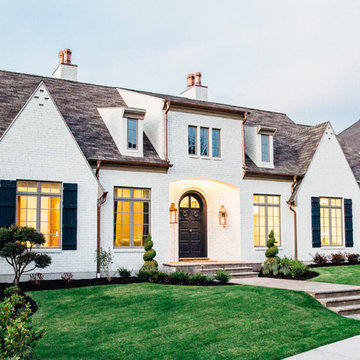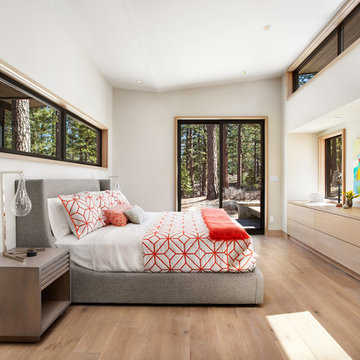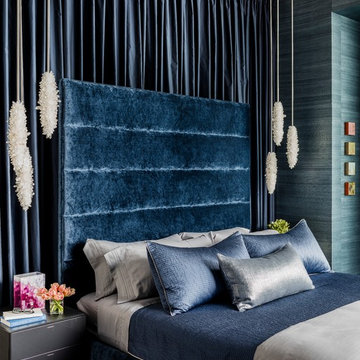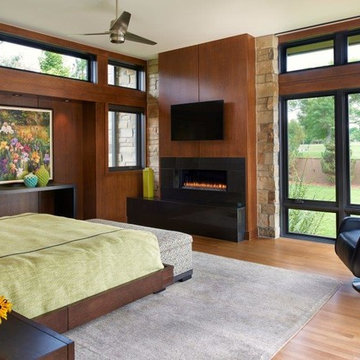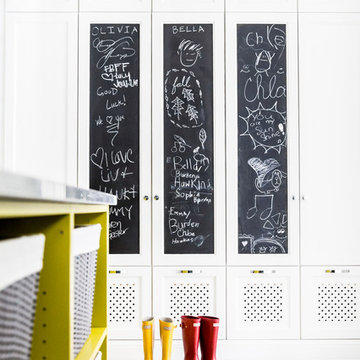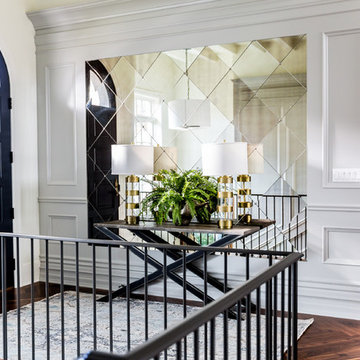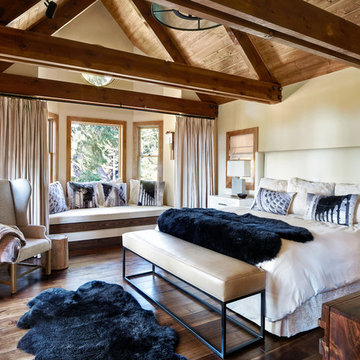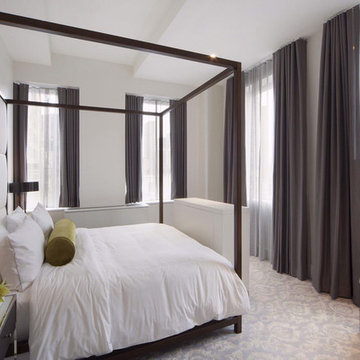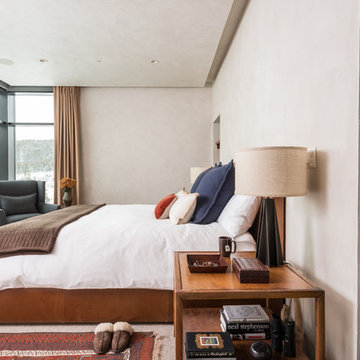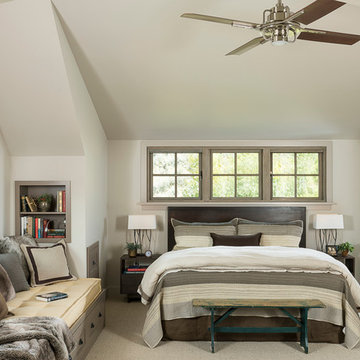Master Bedroom Ceiling Designs & Ideas
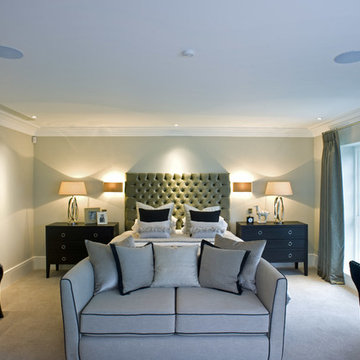
Media shouldn't just be for the living areas - the bedroom is the perfect place to kick back and relax with surround sound and perfect visuals. Smart homes can program your blinds to open, the radio to come on or your favourite piece of mozart (at set or increasing volume), all for an easy morning wake-up call.
Michael Maynard, GM Developments, MILC Property Stylists
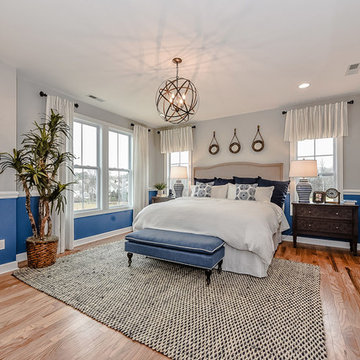
Introducing the Courtyard Collection at Sonoma, located near Ballantyne in Charlotte. These 51 single-family homes are situated with a unique twist, and are ideal for people looking for the lifestyle of a townhouse or condo, without shared walls. Lawn maintenance is included! All homes include kitchens with granite counters and stainless steel appliances, plus attached 2-car garages. Our 3 model homes are open daily! Schools are Elon Park Elementary, Community House Middle, Ardrey Kell High. The Hanna is a 2-story home which has everything you need on the first floor, including a Kitchen with an island and separate pantry, open Family/Dining room with an optional Fireplace, and the laundry room tucked away. Upstairs is a spacious Owner's Suite with large walk-in closet, double sinks, garden tub and separate large shower. You may change this to include a large tiled walk-in shower with bench seat and separate linen closet. There are also 3 secondary bedrooms with a full bath with double sinks.
Find the right local pro for your project
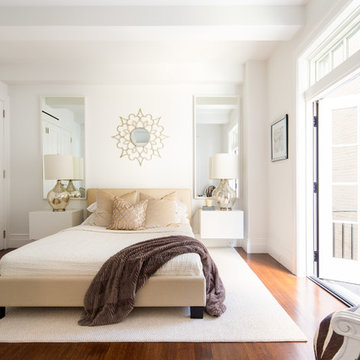
This West Village is the combination of 2 apartments into a larger one, which takes advantage of the stunning double height spaces, extremely unusual in NYC. While keeping the pre-war flair the residence maintains a minimal and contemporary design.
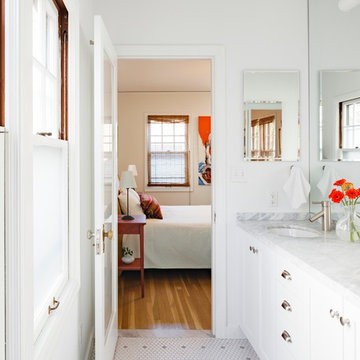
Thanks to the windows that stayed in place from the old bedroom, The master bathroom has lots of natural light. The steam shower (not pictured) is tiled floor to ceiling, with a bench and recessed niches.
Photograph by Lincoln Barbour Photo
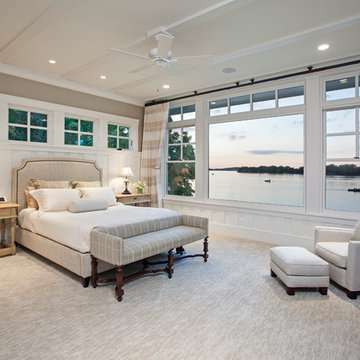
Builder: Kyle Hunt & Partners Incorporated |
Architect: Mike Sharratt, Sharratt Design & Co. |
Interior Design: Katie Constable, Redpath-Constable Interiors |
Photography: Jim Kruger, LandMark Photography
Master Bedroom Ceiling Designs & Ideas
17
