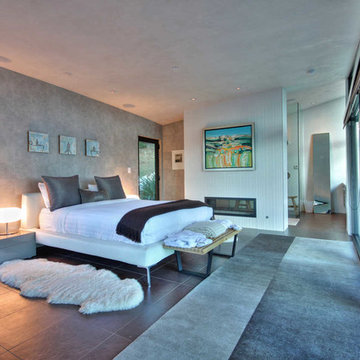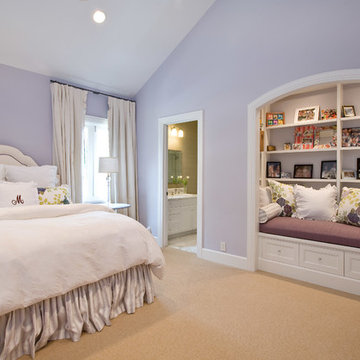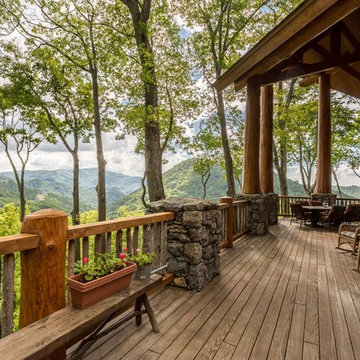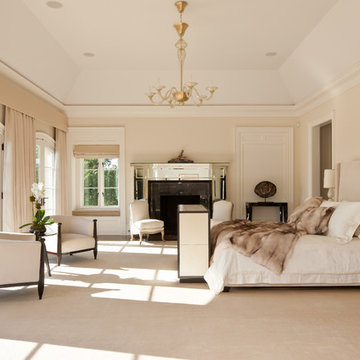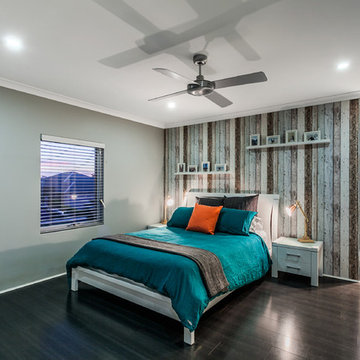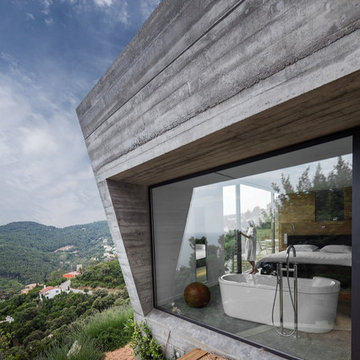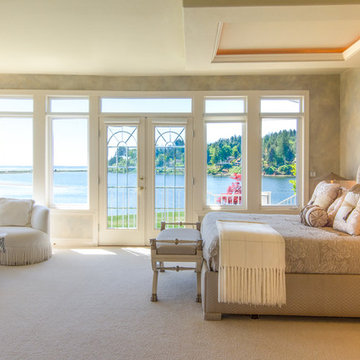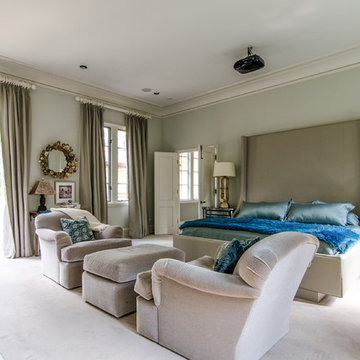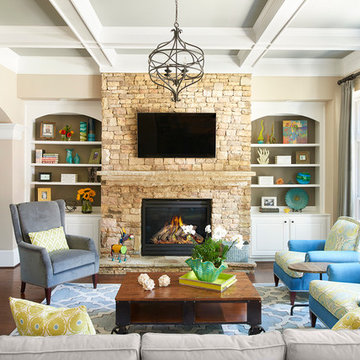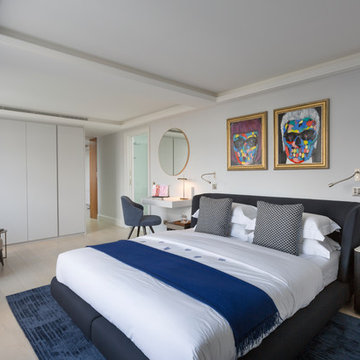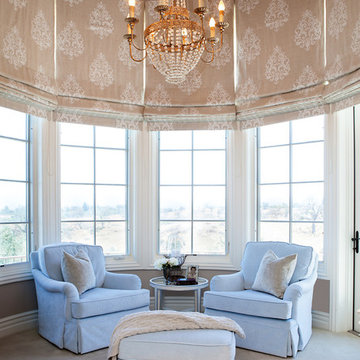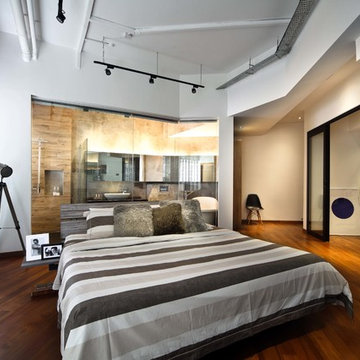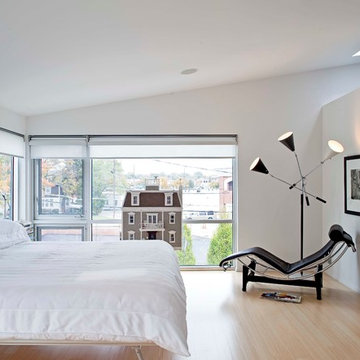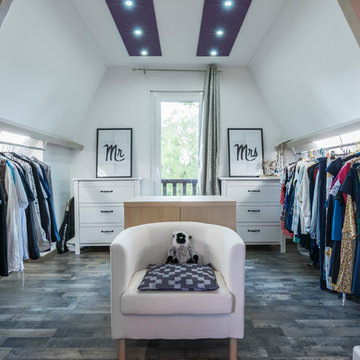Master Bedroom Ceiling Designs & Ideas
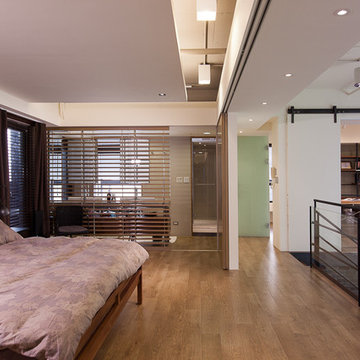
By PMK+designers
http://www.facebook.com/PmkDesigners
http://fotologue.jp/pmk
Designer: Kevin Yang
Project Manager: Hsu Wen-Hung
Project Name: Lai Residence
Location: Kaohsiung City, Taiwan
Photography by: Joey Liu
This two-story penthouse apartment embodies many of PMK’s ideas about integration between space, architecture, urban living, and spirituality into everyday life. Designed for a young couple with a recent newborn daughter, this residence is centered on a common area on the lower floor that supports a wide range of activities, from cooking and dining, family entertainment and music, as well as coming together as a family by its visually seamless transitions from inside to outside to merge the house into its’ cityscape. The large two-story volume of the living area keeps the second floor connected containing a semi-private master bedroom, walk-in closet and master bath, plus a separate private study.
The integrity of the home’s materials was also an important factor in the design—solid woods, concrete, and raw metal were selected because they stand up to day to day needs of a family’s use yet look even better with age. Brick wall surfaces are carefully placed for the display of art and objects, so that these elements are integrated into the architectural fabric of the space.
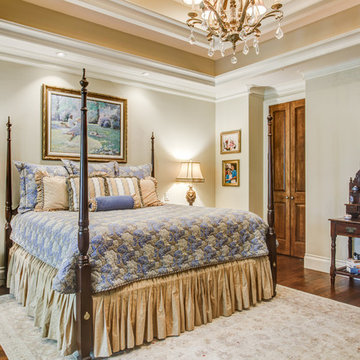
Design by Wesley-Wayne Interiors in Dallas, TX. Photo by: Lance Selgo
The tray ceiling gives the illusion of the ceiling being much taller than it really is making the room feel more luxurious.
Find the right local pro for your project
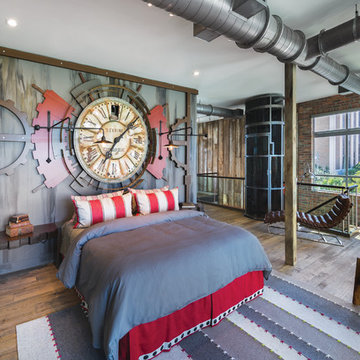
This home was featured in the January 2016 edition of HOME & DESIGN Magazine. To see the rest of the home tour as well as other luxury homes featured, visit http://www.homeanddesign.net/designer-at-home-loft-living-in-sarasota/
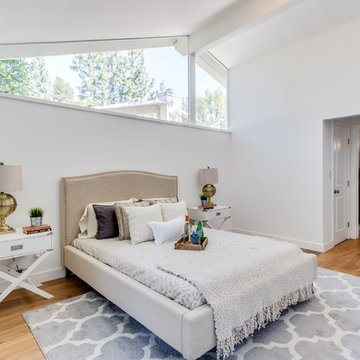
Photos: AcmeStudios
"Eichler inspired single - story home with a modern twist." is the developers description of this property we recently photographed in the Los Angeles area.
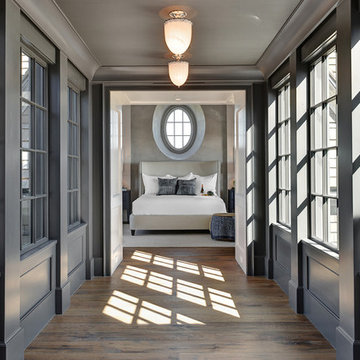
Photography: William Quarles Photography/ Architecture: Anderson Studio of Architecture & Design/ Decorative Lighting: Visual Comfort sourced through Ferguson Enterprises/ Bed: Bernhardt, custom fabric/Ottoman: Made Goods/ Nightstands: custom finished in Benjamin Moore Gentleman's Gray/ Rug: Designer Carpets/ Walls: Plaster & Shiplap
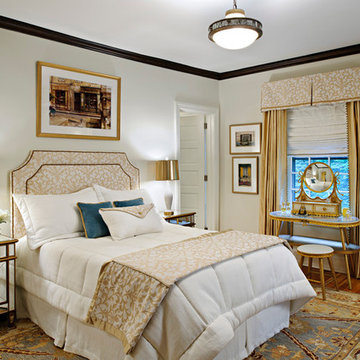
Designed by Valerie Ruddy - Decorating Den Interiors in Verona, N.J.
Master Bedroom Ceiling Designs & Ideas
11
