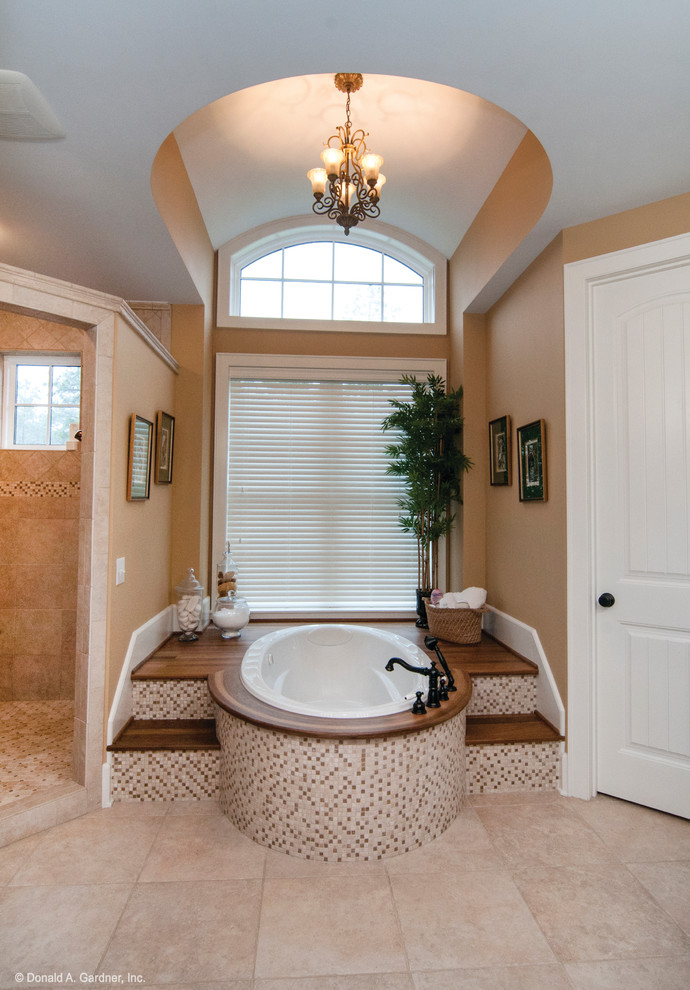
Master Bathroom of The Birchwood Plan #1239
The well-appointed master suite includes porch access, two walk-in closets, and a secluded sitting room surrounded by rear views. The master bathroom is a spa-like retreat with dual vanities, a walk-in shower, built-ins and a vaulted ceiling.
G. Frank Hart Photography: http://www.gfrankhartphoto.com

nice bath area