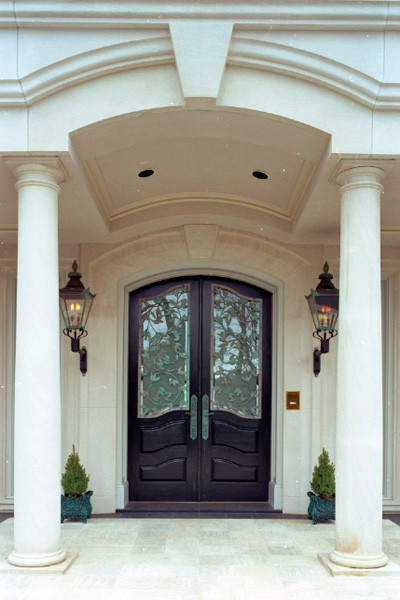
Markham Residence
The design was inspired by the Palladian and Florentine villas of the Italian Renaissance period. Natural limestone is the principal exterior material and the stone design was featured in the “Building Stone Magazine”. The limestone was personally inspected and chosen at the Indiana quarry.
From the classical porte-cochere we enter a large oval grand hall. The major rooms radiate from the main hall. The interior features vaulted ceilings and a three storey high hallway.
The 20,000 square feet residence incorporates the latest construction, communication and mechanical technologies. A ground heat source system was installed.
A very opulent rear garden and terrace area was planned. Extensive stone detailing was incorporated. A very tranquil setting was created for large family gatherings and entertaining. Mature trees were planted on the periphery of the property for additional privacy and enhance the park like setting.
Marzotto Architect provided architectural, interior design and construction supervision services. All limestone, millwork, marble flooring and plaster work was custom designed and supervised. The owners' dream was to build one of a kind home with a timeless design.
