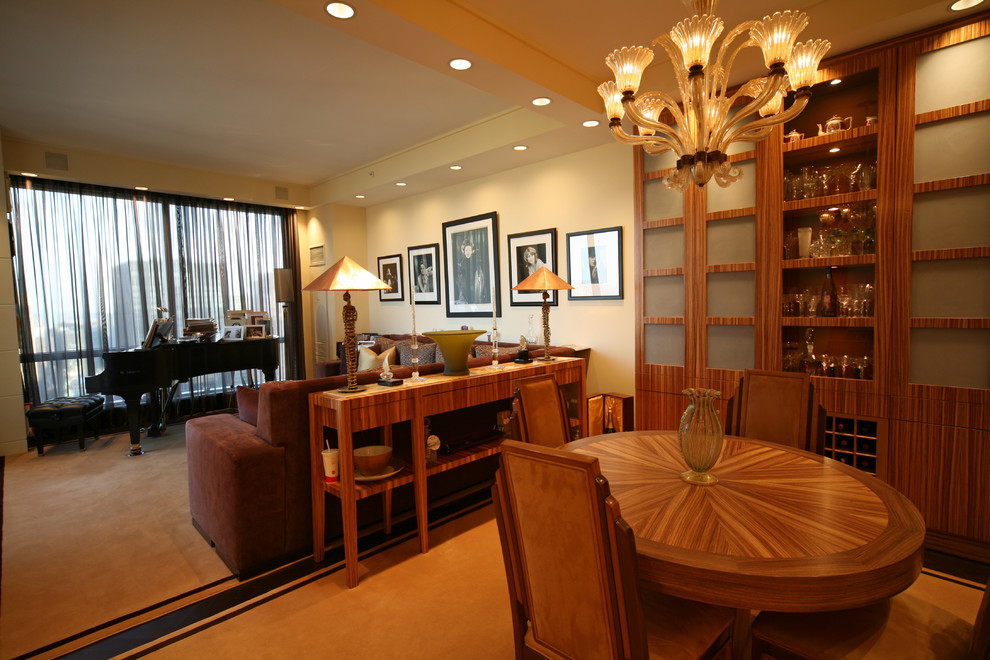
Luxury High Rise 01
For the Dining Room we selected Lemon-wood as the featured species and designed the table, sideboard and built in hutch featuring it. The wall housing the hitch had a significant section that set 4" proud of the rest of the wall. The two door section to the right of the center glass section is false and was created to balance the unit on the wall. The use of Acid-washed glass enabled us to pull off the charade. The table base is bolted to the floor to minimize it's footprint and support its weight when opened with leaves to seat 10. The sideboard , again specifically designed for it's function and storage is topped with an inset stone that replicates the pattern of the Lemon-wood. The rear of the sideboard was designed to follow the angle of the sofa against which it stands. The Living Room beyond was designed to celebrate music and the spectacular views of the city beyond the floor to ceiling windows. The sofa, like all of the furniture throughout were custom designed by MB Designs for this project.. The carpets in the entrance, Dining and Living room carpets (also by MB Designs) were created having the field of each in matching color with each respective border a varying color providing a continuity to the overall space while offering each a defining element of it's own.
