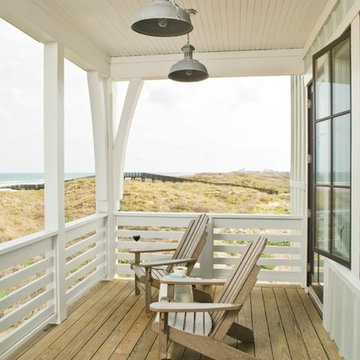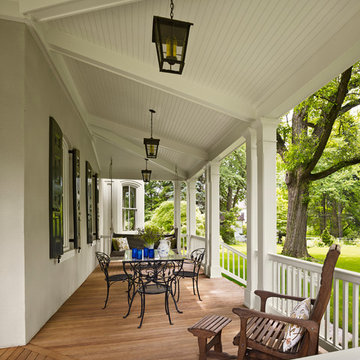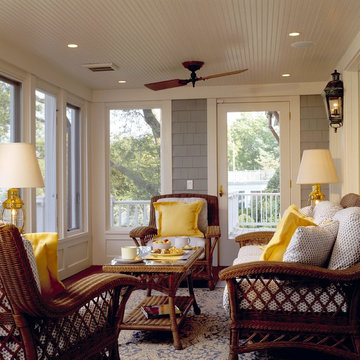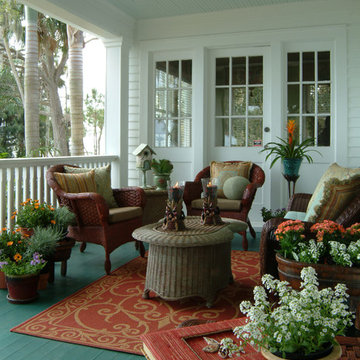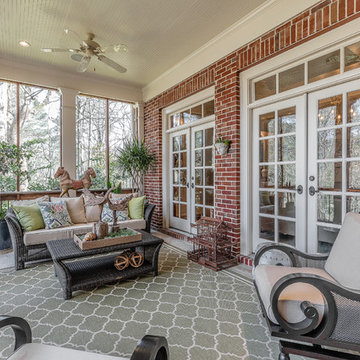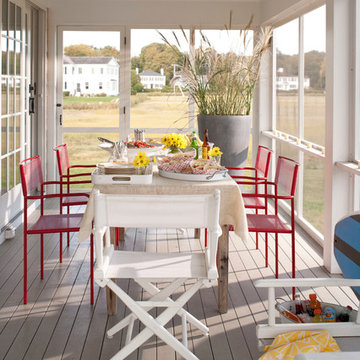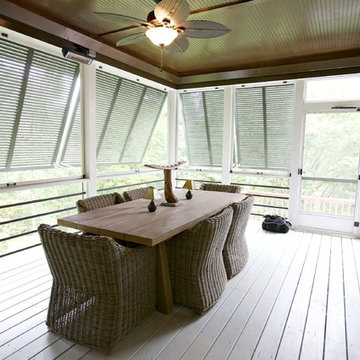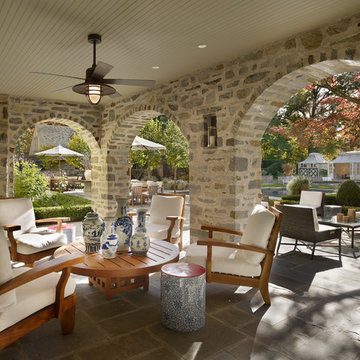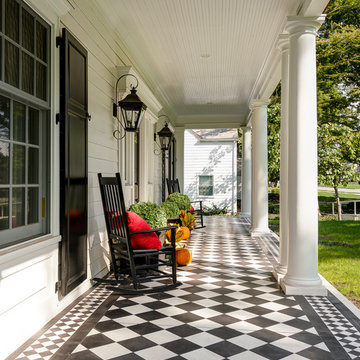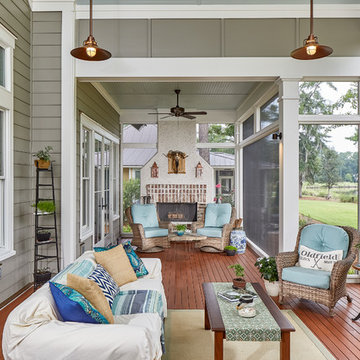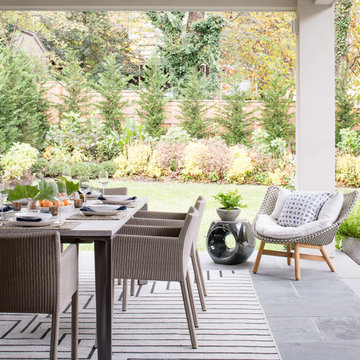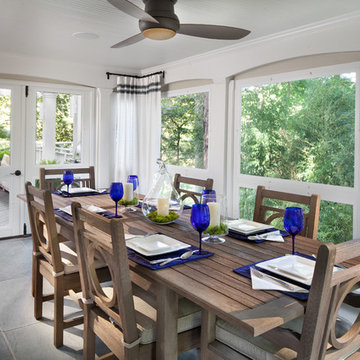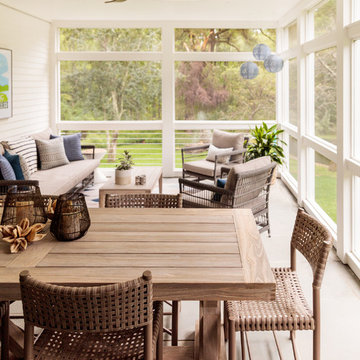90 Outdoor & Garden Design Ideas
Sort by:Popular Today
1 - 20 of 90 photos
Find the right local pro for your project
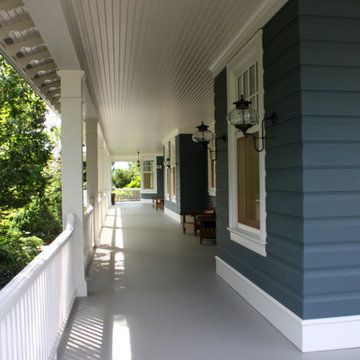
Harbor Springs, Michigan
In collaboration with Hoerr Schaudt Landscape Architects.
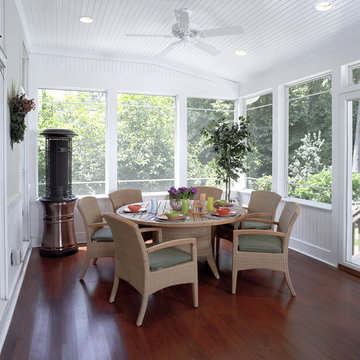
Two Story addition and Kitchen Renovation - included new family room, patio, bedroom, bathroom, laundry closet and screened porch with mahogany floors
90 Outdoor & Garden Design Ideas

This 8-0 feet deep porch stretches across the rear of the house. It's No. 1 grade salt treated deck boards are maintained with UV coating applied at 3 year intervals. All the principal living spaces on the first floor, as well as the Master Bedroom suite, are accessible to this porch with a 14x14 screened porch off the Kitchen breakfast area.
1





