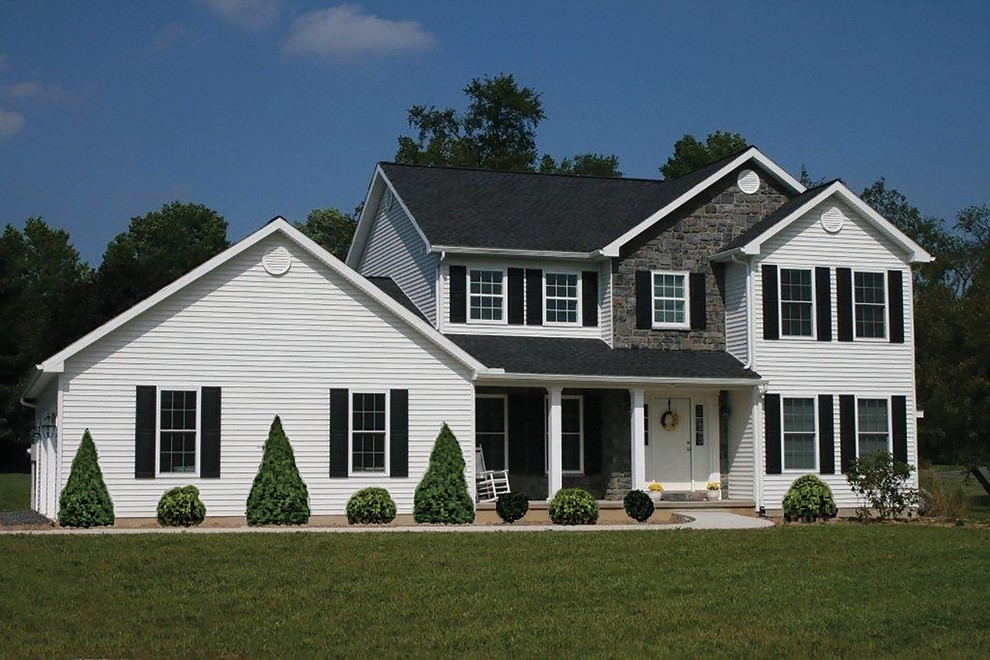
Logan 1 | Brookside Custom Homes
LOGAN 1
4 Bedrooms | 2.5 Bathrooms | 2 Garage Stalls | 2359 Sq. Ft.
▪ 7/12 roof pitch on house, 8/12 on garage and reverse gables
▪ Large master bedroom and master bath with corner soaking tub
▪ Turned stairs with landing
▪ First floor mud room/laundry (over basement)
▪ Oversized, end entry 2 car garage
▪ Double reverse gable with stone veneer accent
▪ Partial stone veneer on front exterior
▪ Front porch with 8” x 8” square columns
Note: Images may show selections that are not standard. Plans & products offered may differ from images, drawings and descriptions. Prices, plans, etc subject to change without notice.
