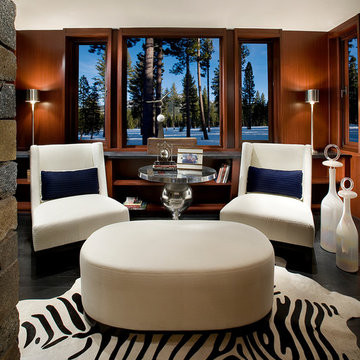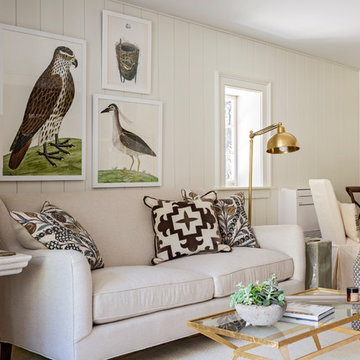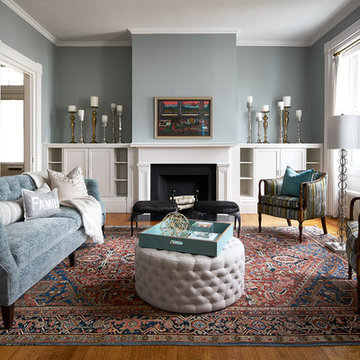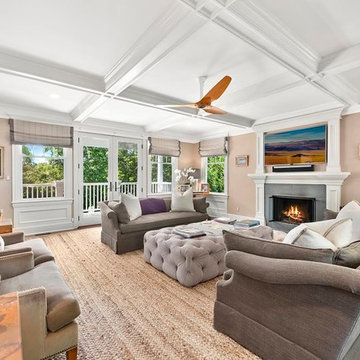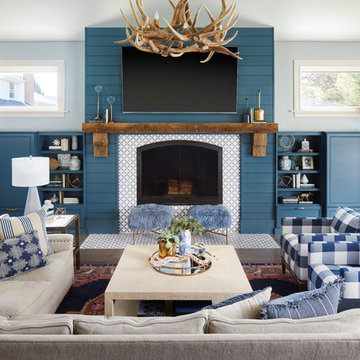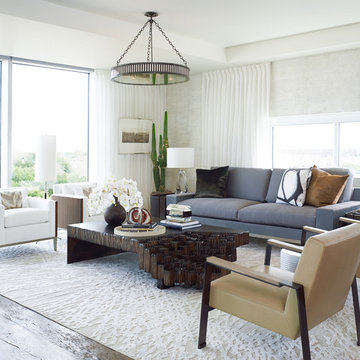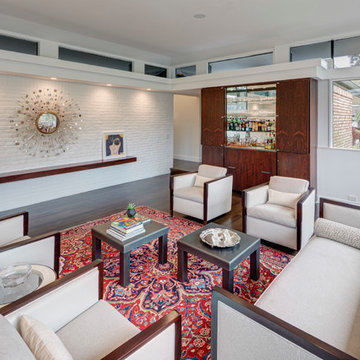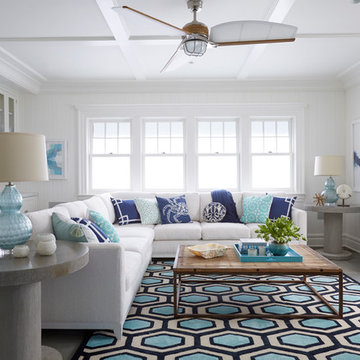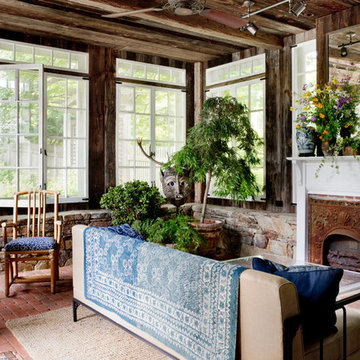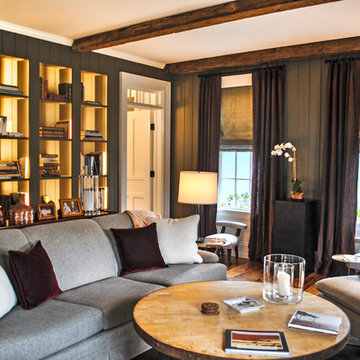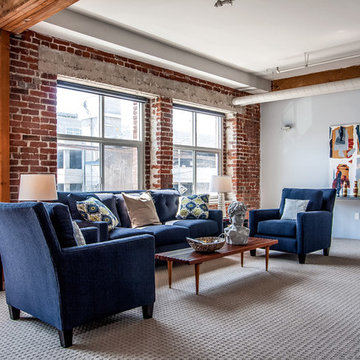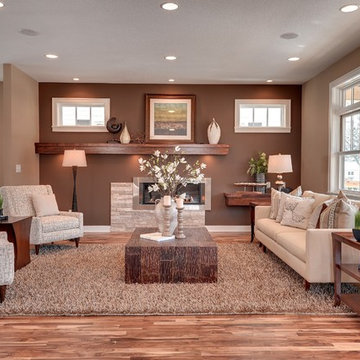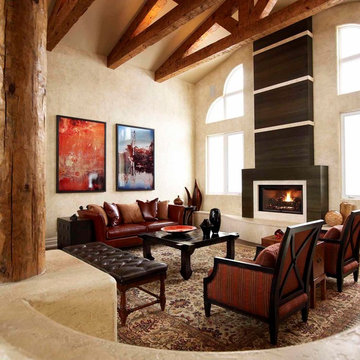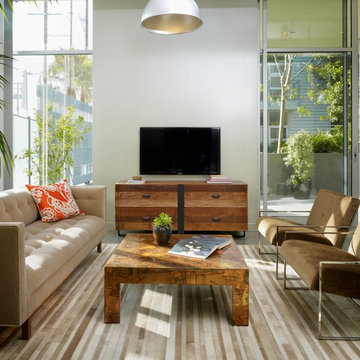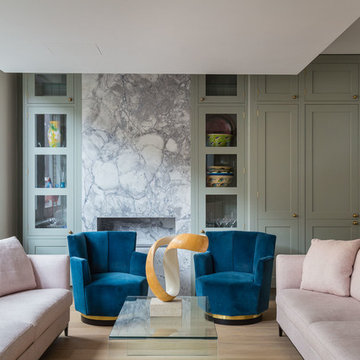Living Room Window Designs & Ideas
Sort by:Popular Today
621 - 640 of 2,753 photos
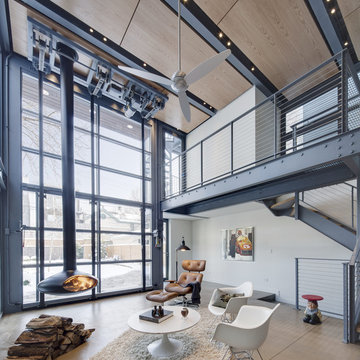
The addition is a two story space evoking the typology of an orangery - a glass enclosed structure used as a conservatory, common in England where the owners have lived. Evan Thomas Photography
Find the right local pro for your project

Detail, detail, and more detail. This beautiful, custom home was the dream and design of it's owner. She flawlessly, planned every single detail, and Arnett Construction delivered. The range hood matches the pass through. The great room, is a place where the family can live and grow for years to come. The master ceiling, is in itself, a work of art. Every single detail was a wish of the owner and Travis Arnett made it his mission to deliver. He made this dream come true for them, he can make yours come through as well.
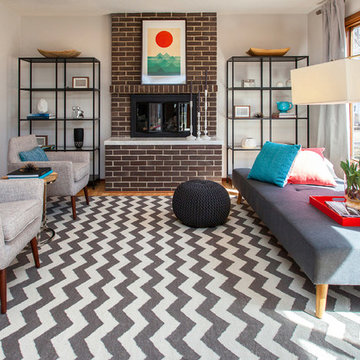
Strong symmetry provides focus and balance in the adjacent den while incorporating calming pops of color.
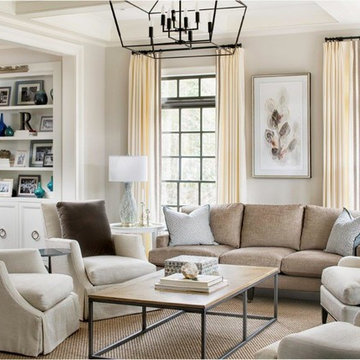
The dark mullions of the windows are in harmony with the design of the lighting fixture.
Galina Coada Photography
Living Room Window Designs & Ideas
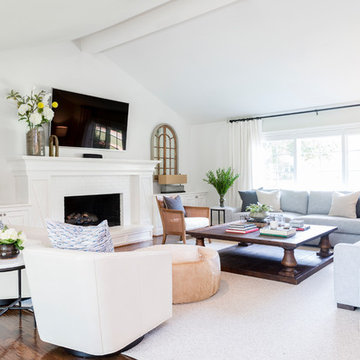
After purchasing this home my clients wanted to update the house to their lifestyle and taste. We remodeled the home to enhance the master suite, all bathrooms, paint, lighting, and furniture.
Photography: Michael Wiltbank
32


