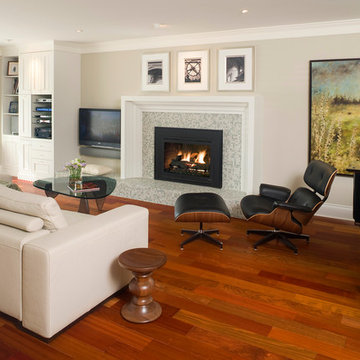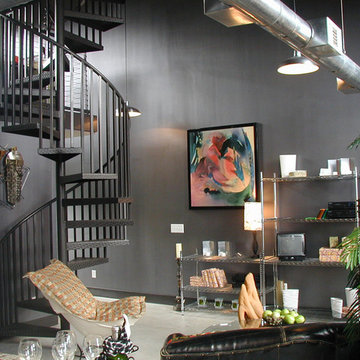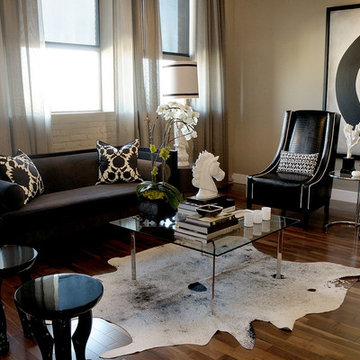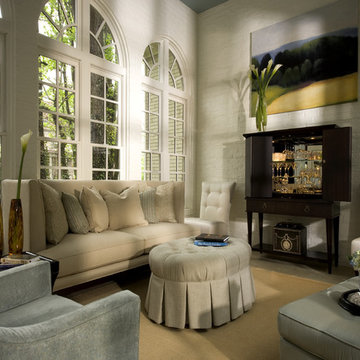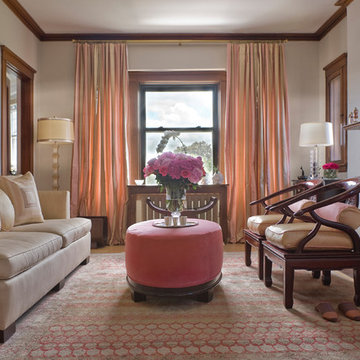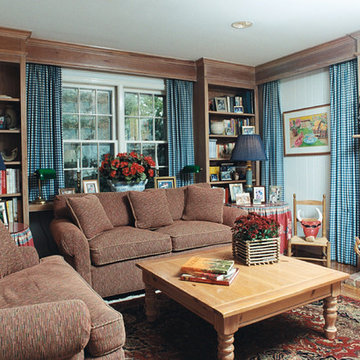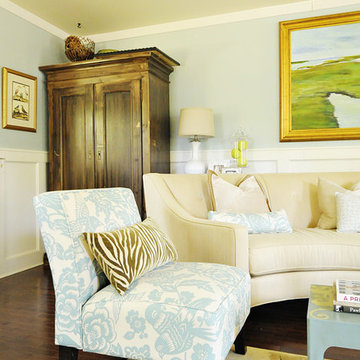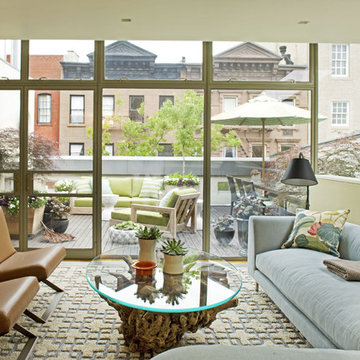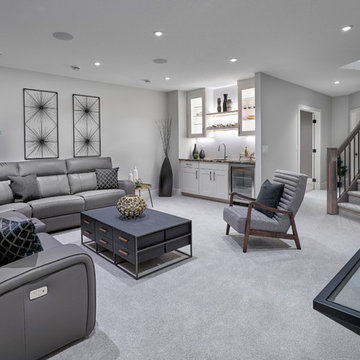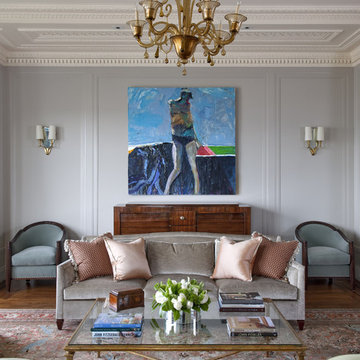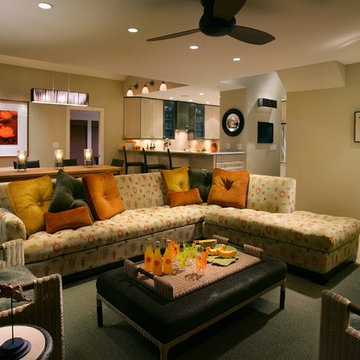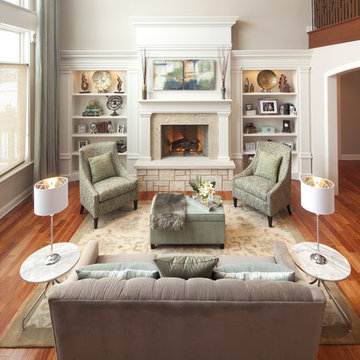Living Room Wall Decor Ideas Designs & Ideas
Sort by:Popular Today
741 - 760 of 1,804 photos
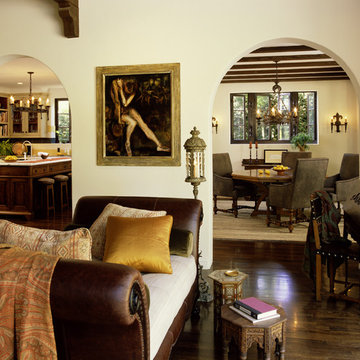
Photography by David Phelps Photography.
Hidden behind gates stands this 1935 Mediterranean home in the Hollywood Hills West. The multi-purpose grounds feature an outdoor loggia for entertaining, spa, pool and private terraced gardens with hillside city views. Completely modernized and renovated with special attention to architectural integrity. Carefully selected antiques and custom furnishings set the stage for tasteful casual California living.
Interior Designer Tommy Chambers
Architect Kevin Oreck
Landscape Designer Laurie Lewis
Contractor Jeff Vance of IDGroup
Find the right local pro for your project
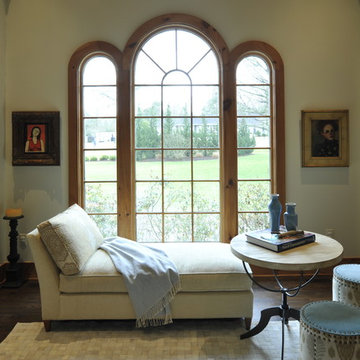
This cozy nook off to the side of the main entry at this residence is a perfect place to cozy up with a good book while the natural light streams in. The fabrics chosen play with different textures while the cow hide stitched rug is soft underfoot. The color palatte of the furnishings are neutral and warm, reflecting the existing architecture of the house, while bringing in a touch of a soft teal blue.
Designer: Ashleigh Farrar & Deidre Glore
Photographer: Bill LaFevor
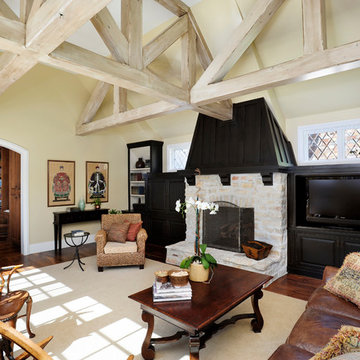
Builder: Markay Johnson Construction
visit: www.mjconstruction.com
Project Details:
Located on a beautiful corner lot of just over one acre, this sumptuous home presents Country French styling – with leaded glass windows, half-timber accents, and a steeply pitched roof finished in varying shades of slate. Completed in 2006, the home is magnificently appointed with traditional appeal and classic elegance surrounding a vast center terrace that accommodates indoor/outdoor living so easily. Distressed walnut floors span the main living areas, numerous rooms are accented with a bowed wall of windows, and ceilings are architecturally interesting and unique. There are 4 additional upstairs bedroom suites with the convenience of a second family room, plus a fully equipped guest house with two bedrooms and two bathrooms. Equally impressive are the resort-inspired grounds, which include a beautiful pool and spa just beyond the center terrace and all finished in Connecticut bluestone. A sport court, vast stretches of level lawn, and English gardens manicured to perfection complete the setting.
Photographer: Bernard Andre Photography
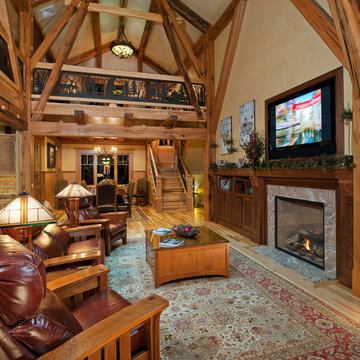
reclaimed oak timbers frame a living room and loft over the dining room.
Photo by Don Cochran Photography
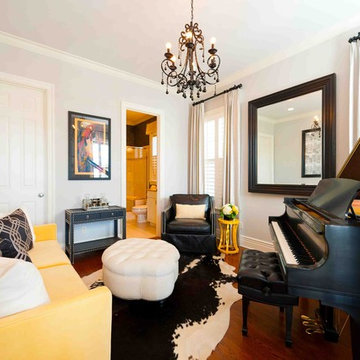
Music Room that has sleeper sofa and full bath so it can double a Guest Room.
Chris Smith Photography
http://chrisandcamiphotography.com
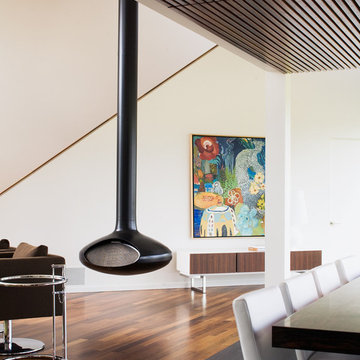
This is take two on ‘The Bent House’, which was canceled
after a design board did not approve the modern style in a
conservative neighbrohood. So we decided to take it one
step further and now it is the ‘bent and sliced house’.
The bend is from the original design (a.k.a.The Bent House),
and is a gesture to the curved slope of the site. This curve,
coincidentally, is almost the same of the previous design’s
site, and thus could be re-utilized.
Similiar to Japanese Oragami, this house unfolds like a piece
of slice paper from the sloped site. The negative space
between the slices creates wonderful clerestories for natural
light and ventilation. Photo Credit: Mike Sinclair
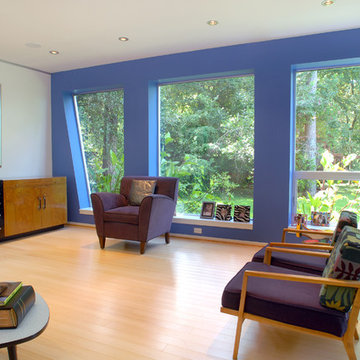
The family requested a “Texas Deco Industrial” style home. Part of the USGBC’s LEED Pilot program it was built with Insulated Concrete Forms and multiple solar systems. Unique and whimsical, the interior design reflects the family’s artful and fun loving personality. Completed in 2007 it was certified as the first LEED Gold home in Houston.
Living Room Wall Decor Ideas Designs & Ideas
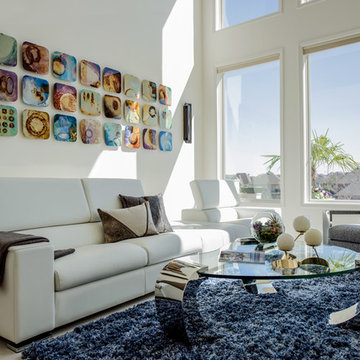
A young family turned to Cantoni's Elizabeth Lewis to transform their new home into family-friendly oasis inspired by their favorite resorts. Read the full story here: http://cantoni.com/interior-design-services/projects/a-staycation-paradise/
Photos by David Deleon
38
