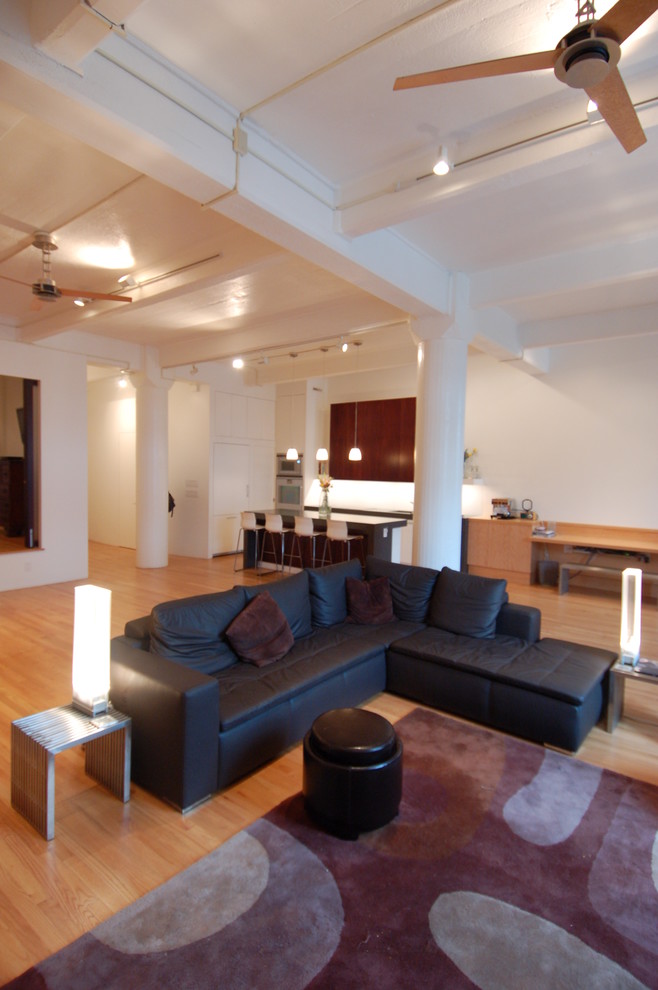
Living Room
An adaptive reuse design with a long, curved gallery wall, connecting the entry to the large living, dining and kitchen areas. The curve encloses two new large individual his/her bathrooms opposite the new large master bedroom and dressing area, with a “sleeping loft” for guests in the shallow space above.
[materials]:
Level 5 painted wall surfaces, painted exposed concrete ceilings, wood floors, custom cabinetry and bookcases, sliding panels, integrated lighting
[credits]:
Bob Kellner
