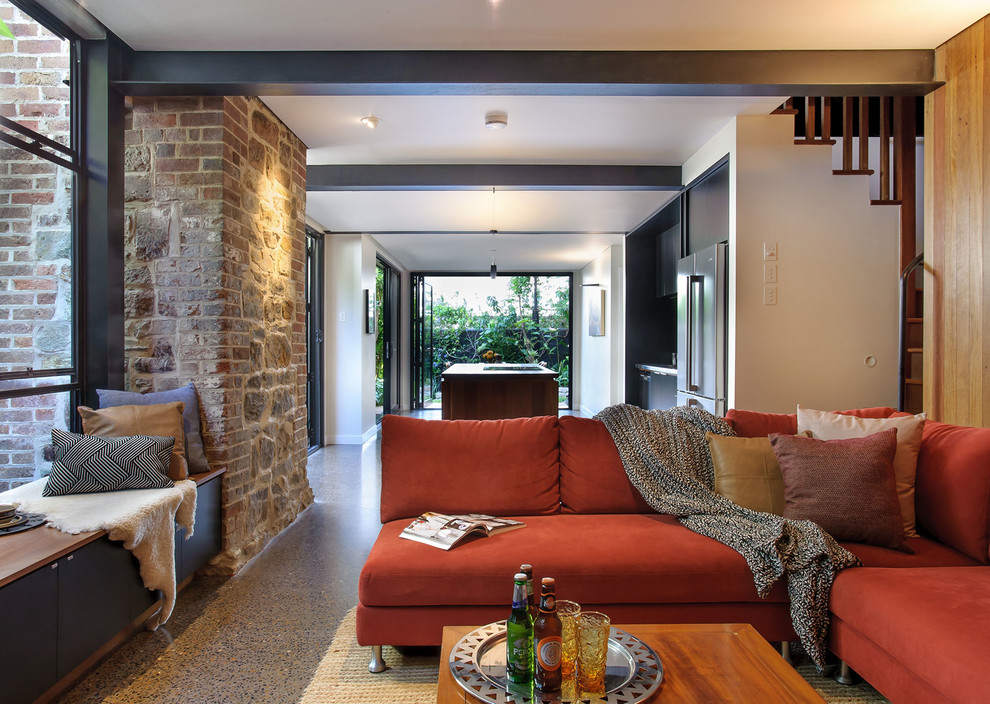
Living Room
Open plan living, kitchen and dining room opening through to rear garden. Existing stone and brick fireplace base carefully integrated into the floor plan. Steel beams integrated into ceiling.
Photo: Lara Masselos
Partial House Staging: Baxter Macintosh

Rusty orange perfect couch