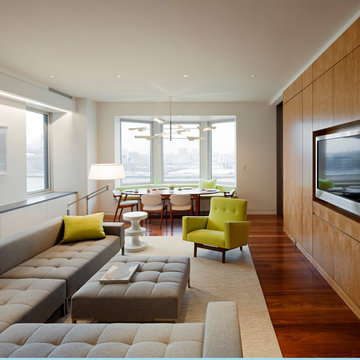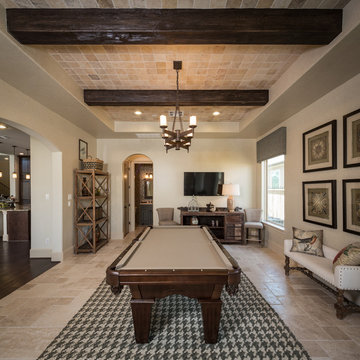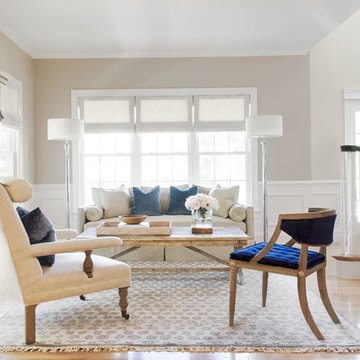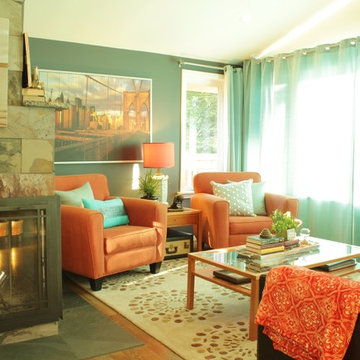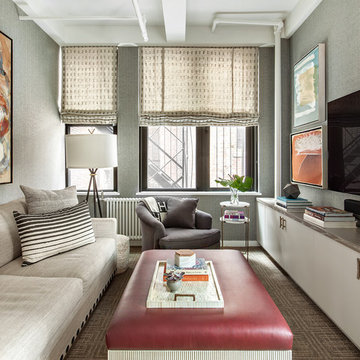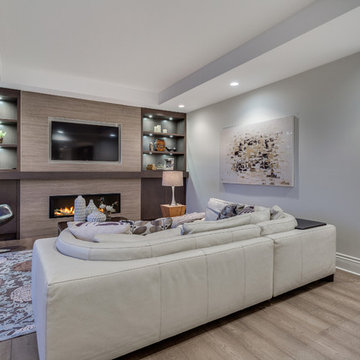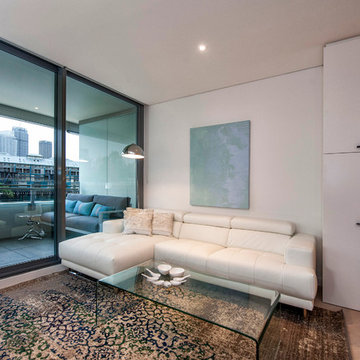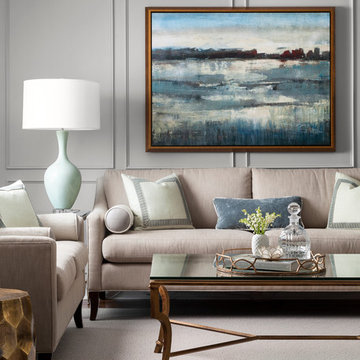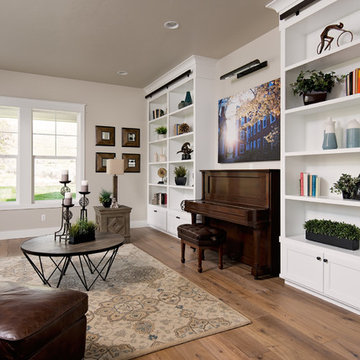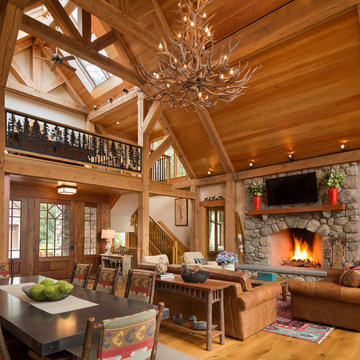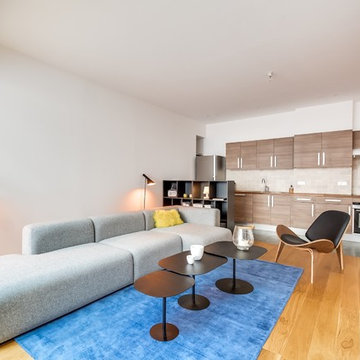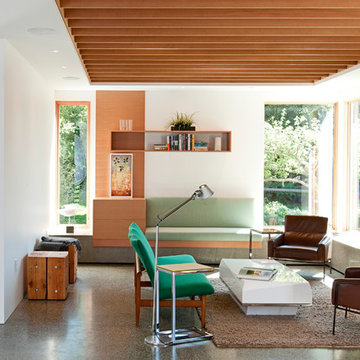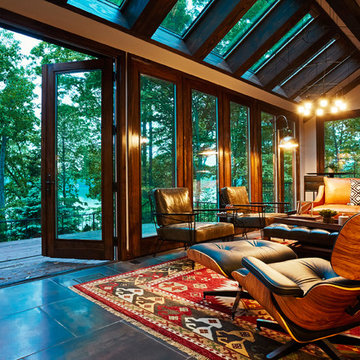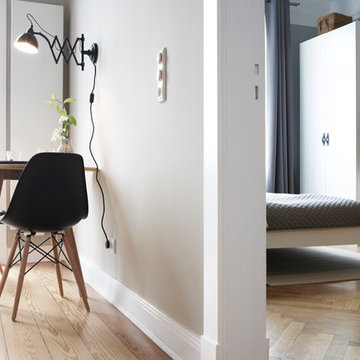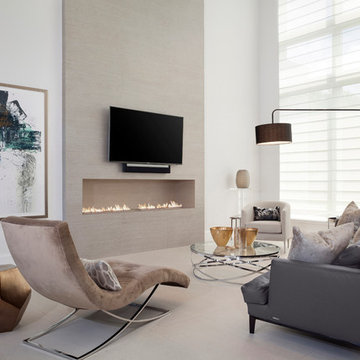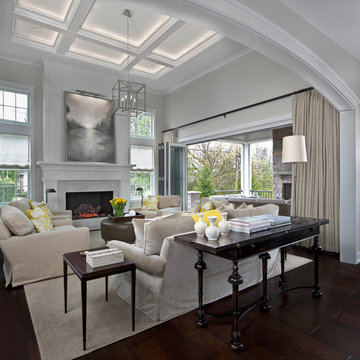Living Room Lighting Designs & Ideas
Sort by:Popular Today
2881 - 2900 of 5,78,088 photos
Find the right local pro for your project
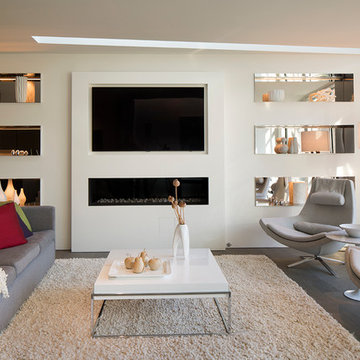
FLOOR: European White Oak/WALL: Level five smooth/ LIGHTS: Lucifer can lights/ CEILING: Level five smooth/STAIRS: Recessed LED lights in the riser/ FIRE PLACE: 3 sided fire place/SHELVES: Custom polished stainless steel LED shelves/ OUTLETS AND LIGHT SWITCHES: Made by Trufig /FIREPLACE: Ortal /WINDOWS: Blomberg custom aluminum frame windows/
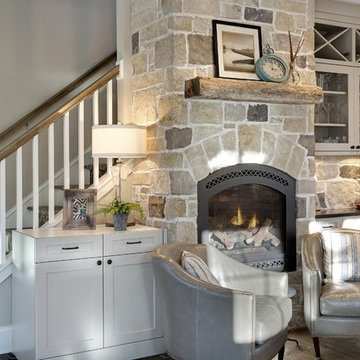
A charming place to relax next to a fire. Note the bar area to the right of the fireplace. A great way to turn this comfy space in to a multi-functional space.
Learn more about our showroom and kitchen and bath design: http://www.mingleteam.com
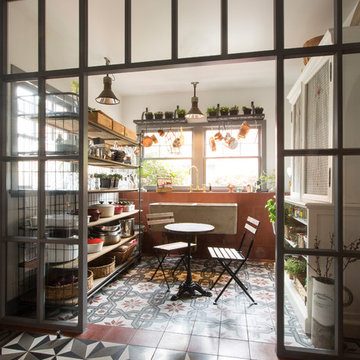
The new glass partition defines and separates the pantry. Yet the light is allowed to flow through.

Bonus Room
Model open everyday from 10am to 5pm
Starting in the Low $1 Millions.
Call: 760.730.9150
Visit: 1651 Oak Avenue, Carlsbad, CA 92008
Living Room Lighting Designs & Ideas
145
