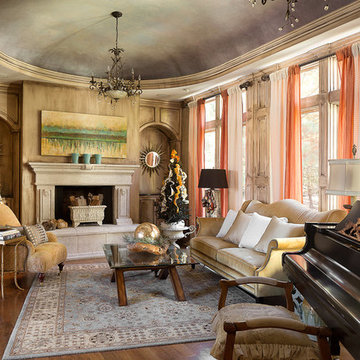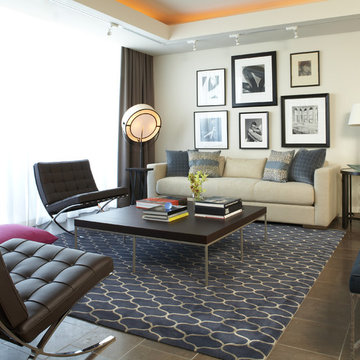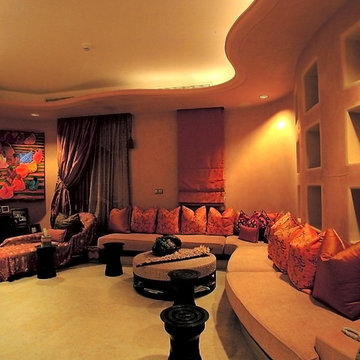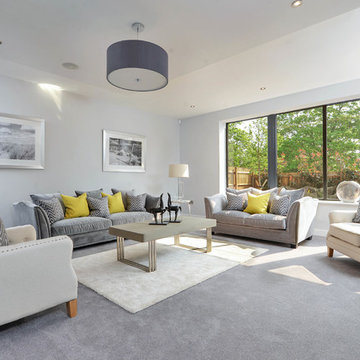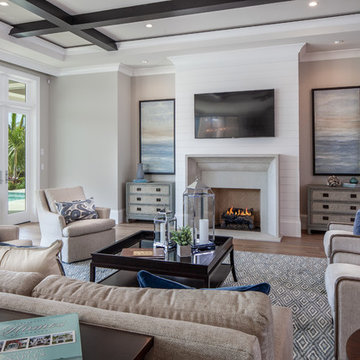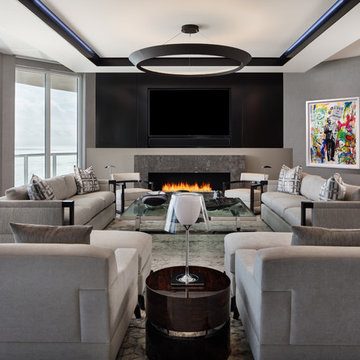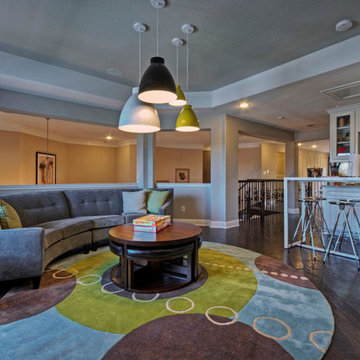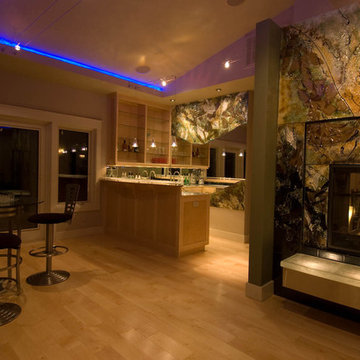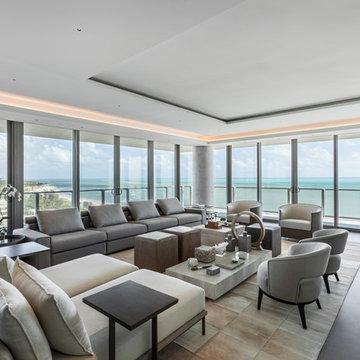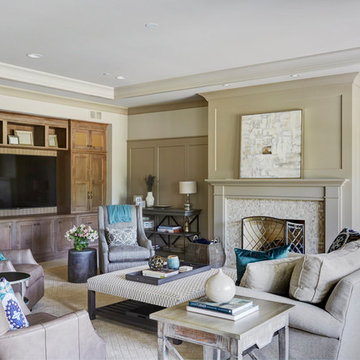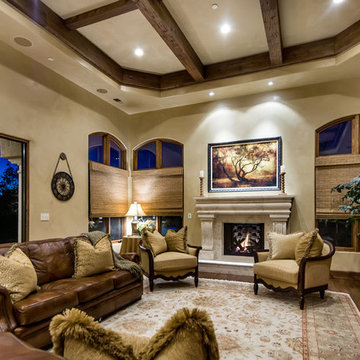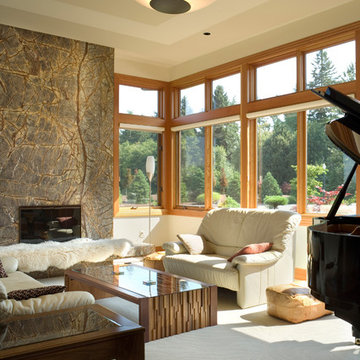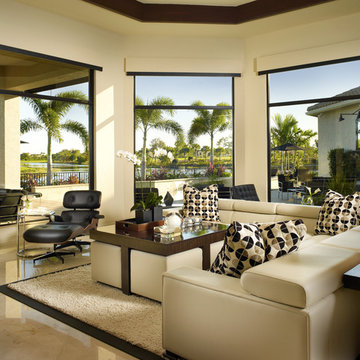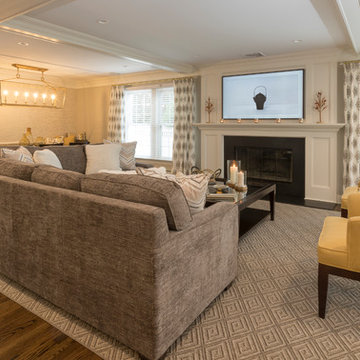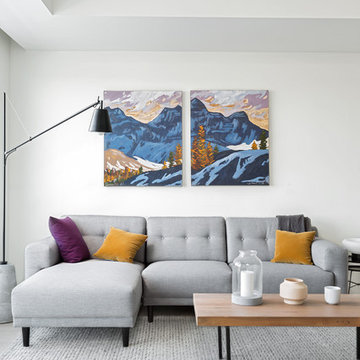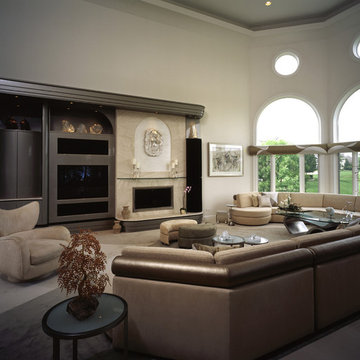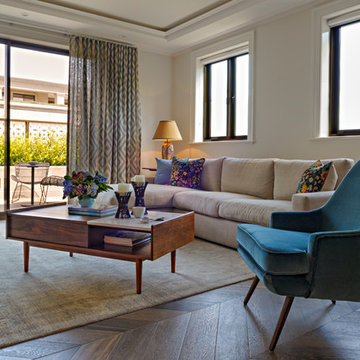Living Room False Ceiling Designs & Ideas
Sort by:Popular Today
681 - 700 of 1,245 photos
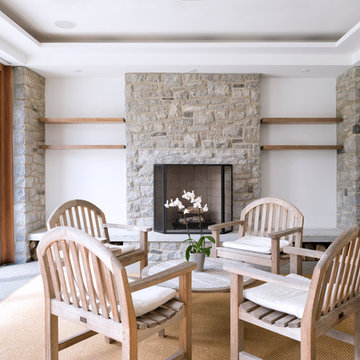
This addition replaced a 2-car garage and pool house with a lavish spa, guest house and 4-car garage, accompanied by a new landscaped terrace with pool, hot tub and outdoor dining area. A covered walk-way was replaced with a fully enclosed glass link that provides year-round access between the addition and main house, and provides a secondary entrance to the home.
The ground floor of the addition has the feel of a Scandinavian spa, featuring fitness equipment, massage room, steam room and a versatile gathering room with amenities for food preparation and indoor lounging. With the patio doors open, the west facing rooms each expand onto the pool terrace.
Award: 2012 GOHBA Award of Excellence: Renovation/Addition Over $500,000
Completed in 2012 / 4,800 sq.ft (addition only)
Photos by www.doublespacephoto.com
Find the right local pro for your project
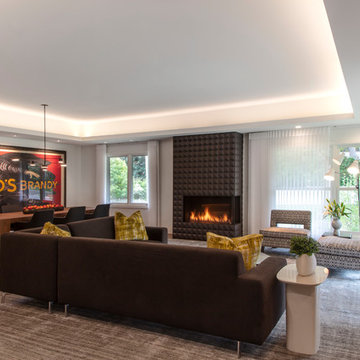
Expansive floor to ceiling windows bring the outdoors in to this newly remodeled living room in Huntington Woods. The lofty stepped ceiling is up lit for an indirect light source that defines and heightens the space. A textured dimensional tile wall surrounds the linear fireplace. Natural light floods into the space from the corner window. The thoughtful design of the large, open floor plan balances a sense of expansiveness with cozy intimacy. Proper use of negative space ensures the room feels comfortable without feeling oversized. Large walls are proportioned to perfectly showcase favorite selections from the homeowner's collection of vintage French and Italian art posters by artists Jean d'Ylen and Leonetto Cappiello. A built-in dining buffet with floating cabinets and shelves is recessed into the central support wall. The shelves are backlit with LED track lighting to illuminate a collection of contemporary white pottery pieces, punctuated occasionally with cheerful bursts of bold color. Additional lighting under the cabinets accentuates the ethereal vibe, while the richly stained wood finish complements the walnut floors. A neutral palette provides a blank canvas on which to showcase the rich textures of the striated rug and soft furnishings. Bold strokes of color in the plush pillows and larger than life art posters are the crowning touches that inject a fun sense of personality into this stunning 2018 project.
Living Room False Ceiling Designs & Ideas
35
