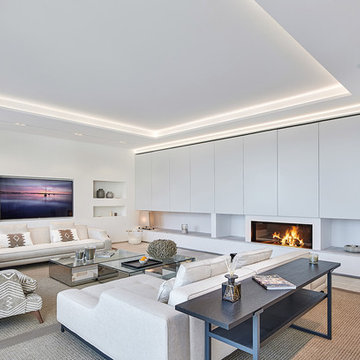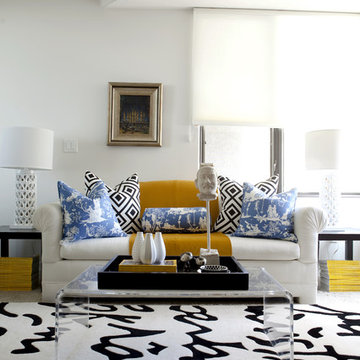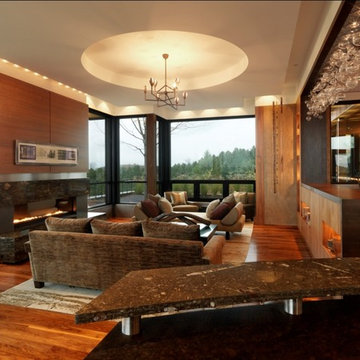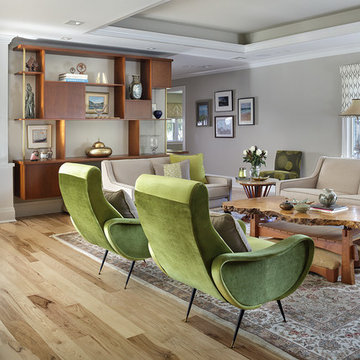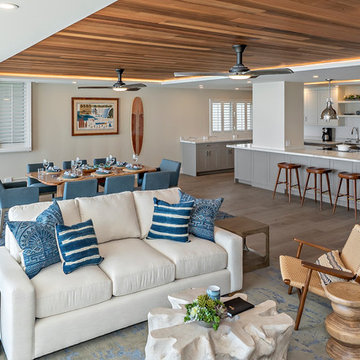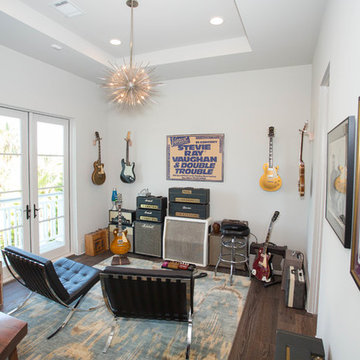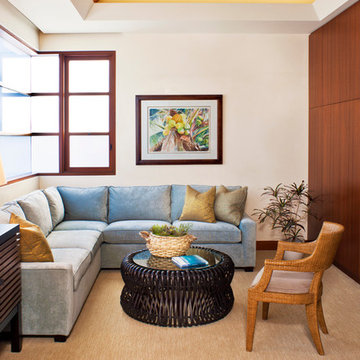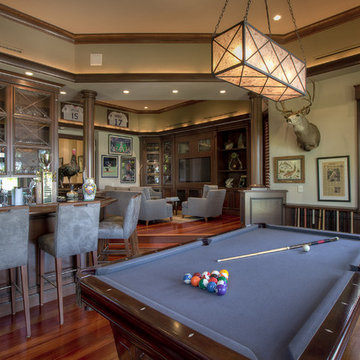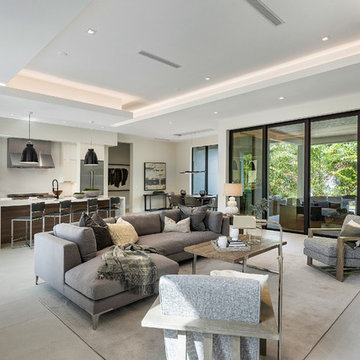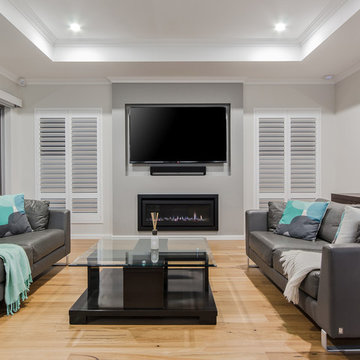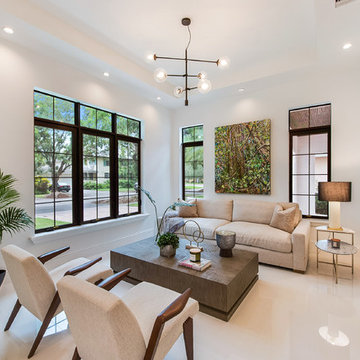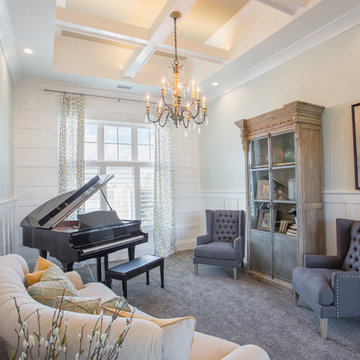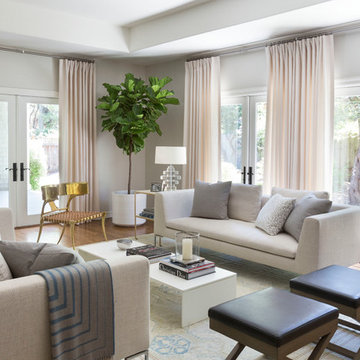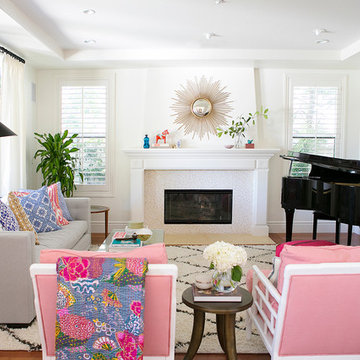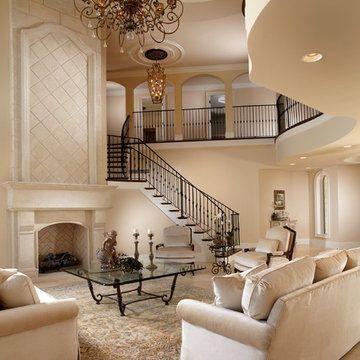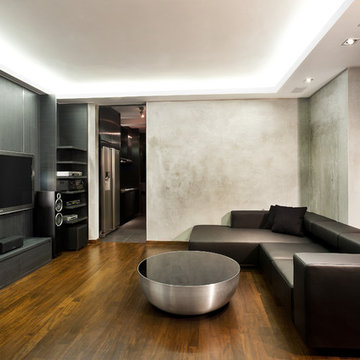Living Room False Ceiling Designs & Ideas
Sort by:Popular Today
301 - 320 of 1,245 photos
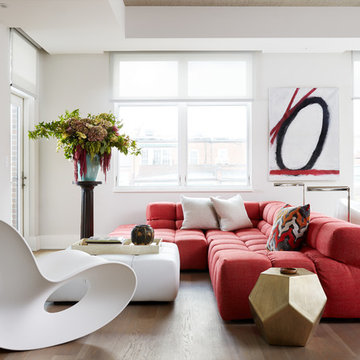
Governed by a white and red theme, we used sophisticated modern furnishings to divide the room into separate areas. For the TV area, we used a big square tufted cushion sectional in red with throw pillows and complemented it with a similar patterned coffee table and a futuristic rocking chair in white. The other area, which is more suitable for conversations, features four round sofa chairs in white and a circular center table in wood. We made the room more interesting through abstract wall art and a poodle dog sculpture in silver.
Stacy Zarin Goldberg Photography
Project designed by Boston interior design studio Dane Austin Design. They serve Boston, Cambridge, Hingham, Cohasset, Newton, Weston, Lexington, Concord, Dover, Andover, Gloucester, as well as surrounding areas.
For more about Dane Austin Design, click here: https://daneaustindesign.com/
To learn more about this project, click here: https://daneaustindesign.com/kalorama-penthouse
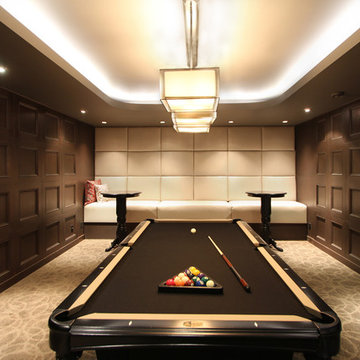
This custom design of a billiard room is brilliant. Everything in this room works so well together, from the colour scheme to the design of each element. The illuminating cove lighting from the ceiling gives a soft and warm feel to the room. Custom millwork on either sides of the room lead to the custom bench seating at the back. This is a cozy, elegant and sophisticated place to play a game of pool.
Find the right local pro for your project
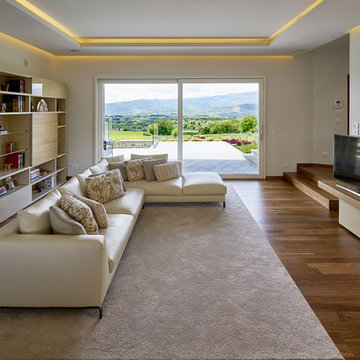
Sulle colline del Casentino, in una posizione panoramica privilegiata, sorge una delle ultime realizzazioni di Rubner Haus, una residenza privata che si avvale della tecnologia Vimar per consentire ai padroni di casa di vivere gli spazi interni nel migliore dei modi.
Come sottolineato dall’architetto Fortunato Fognani, autore del progetto, il concept che sta alla base di questa residenza va incontro ai principi della bio-architettura, grazie all’importante contributo di materiali ecologici ed energie rinnovabili. Tecniche costruttive all’avanguardia sono infatti state utilizzate con l’obiettivo di raggiungere il massimo risparmio energetico possibile sfruttando, tra gli altri, la geotermia e il fotovoltaico.
Anche la scelta della serie civile è quindi stata fatta in linea con i principi di ecocompatibilità alla base del progetto. La logica conseguenza è stata quella di installare la serie Arké, frutto di processi di lavorazione delle placche altamente innovativi e rispettosi dell’ambiente. Ne è un esempio il suo processo di colorazione, che avviene con tecnologia di reticolazione a raggi UV, che si caratterizza per un utilizzo considerevolmente minore di solventi e da vita a placche con una grande tenuta all’usura.
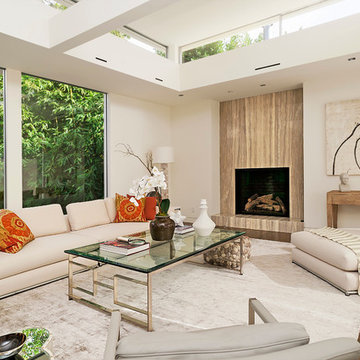
Architect: LM Studio, Los Angeles
Interior Designer: Lane McCook & Associates, Los Angeles
Landscape Architect: Nikila Rigby Ellis, Los Angeles
Living Room False Ceiling Designs & Ideas
16
