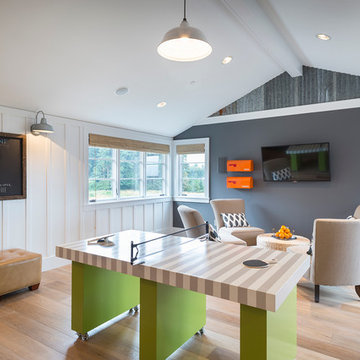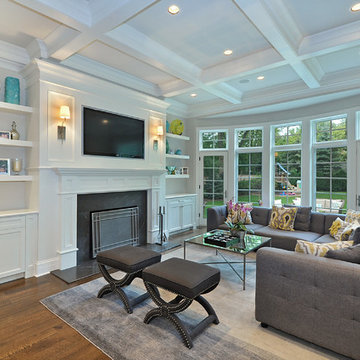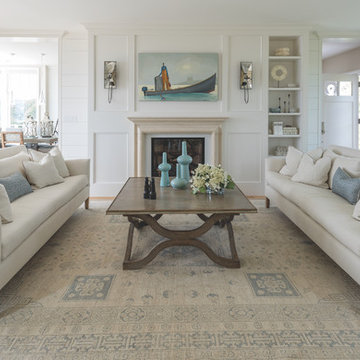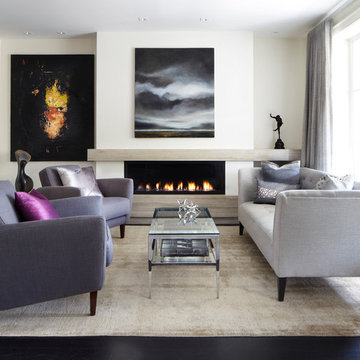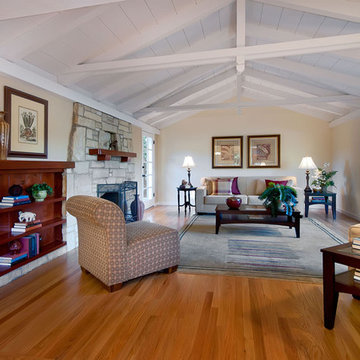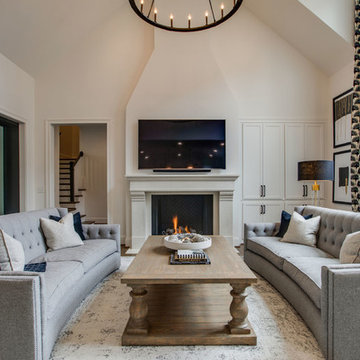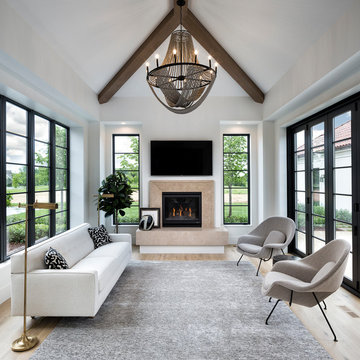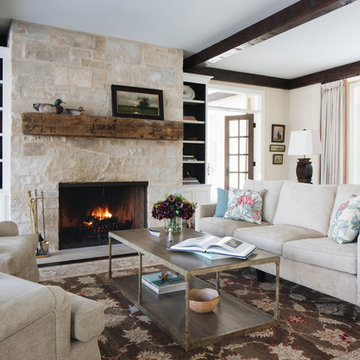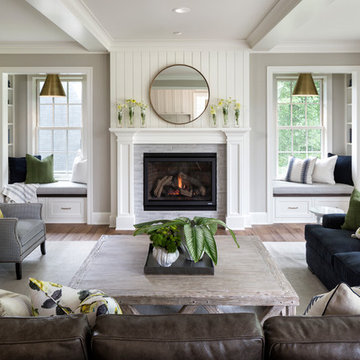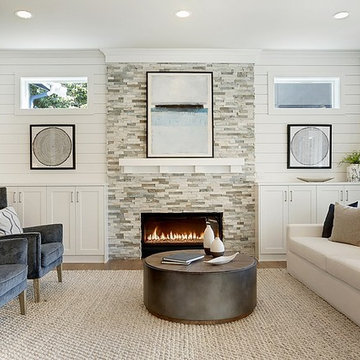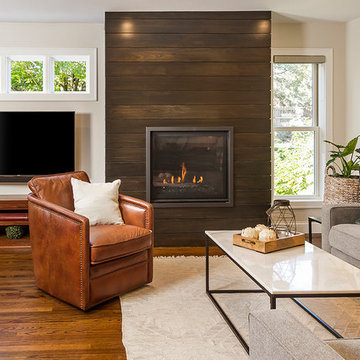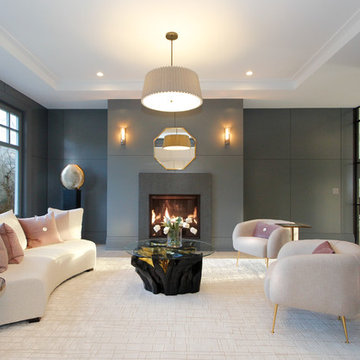2,739 Living Room Design Ideas
Sort by:Popular Today
61 - 80 of 2,739 photos
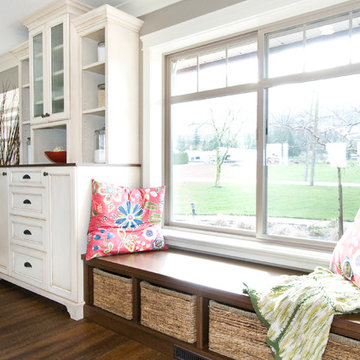
Beneath this large window with a tranquil view is a bench top made of hickory plywood that has a solid edge. Imagine reading or playing a board game on this bench that is as aesthetic and functional. It is built in hickory and stained in ‘american walnut’. Built-in open cubbies with wicker baskets are excellent for lots of hidden storage. The open framed doors are designed with an ogee outside profile and a furniture kick.
Find the right local pro for your project

Horwitz Residence designed by Minarc
*The house is oriented so that all of the rooms can enjoy the outdoor living area which includes Pool, outdoor dinning / bbq and play court.
• The flooring used in this residence is by DuChateau Floors - Terra Collection in Zimbabwe. The modern dark colors of the collection match both contemporary & traditional interior design
• It’s orientation is thought out to maximize passive solar design and natural ventilations, with solar chimney escaping hot air during summer and heating cold air during winter eliminated the need for mechanical air handling.
• Simple Eco-conscious design that is focused on functionality and creating a healthy breathing family environment.
• The design elements are oriented to take optimum advantage of natural light and cross ventilation.
• Maximum use of natural light to cut down electrical cost.
• Interior/exterior courtyards allows for natural ventilation as do the master sliding window and living room sliders.
• Conscious effort in using only materials in their most organic form.
• Solar thermal radiant floor heating through-out the house
• Heated patio and fireplace for outdoor dining maximizes indoor/outdoor living. The entry living room has glass to both sides to further connect the indoors and outdoors.
• Floor and ceiling materials connected in an unobtrusive and whimsical manner to increase floor plan flow and space.
• Magnetic chalkboard sliders in the play area and paperboard sliders in the kids' rooms transform the house itself into a medium for children's artistic expression.
• Material contrasts (stone, steal, wood etc.) makes this modern home warm and family
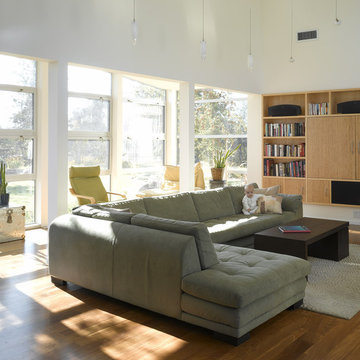
view of double-height living room and sunroom entry area, with built-in media unit and concealed television.
Ken Gutmaker photographer
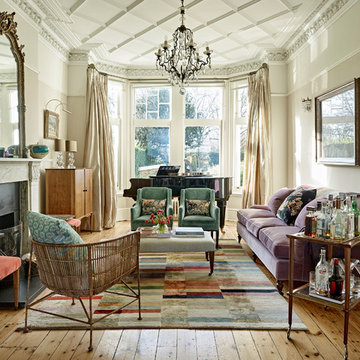
Elegant formal sitting room in detached Victorian London house. Colour and pattern are balanced with neutrals. Contemporary and traditional pieces are combined to create a personal, glamorous feel.
Interior Design Kate Renwick
Photography Nick Smith
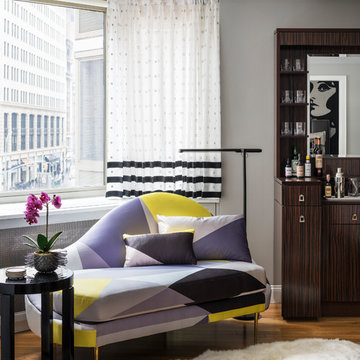
Here's another spectacular view of the custom chaise and other beautiful features in the room

A living room done right // Interior Designed by Nathalie Gispan of NE Designs Inc #InteriorDesignInspo
2,739 Living Room Design Ideas
4
