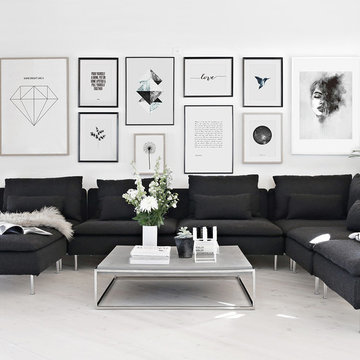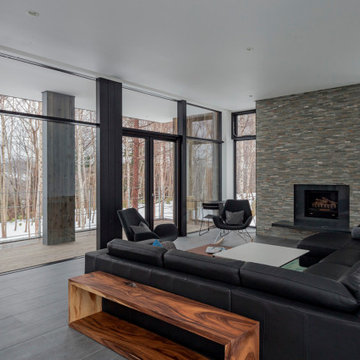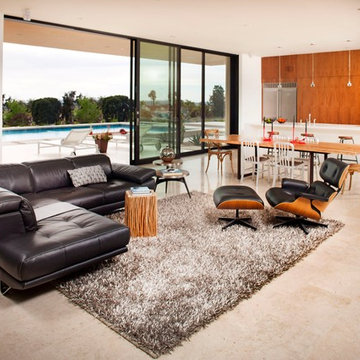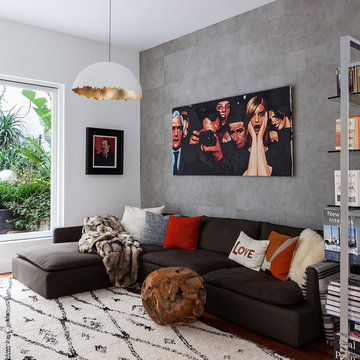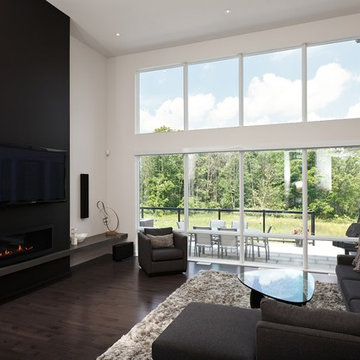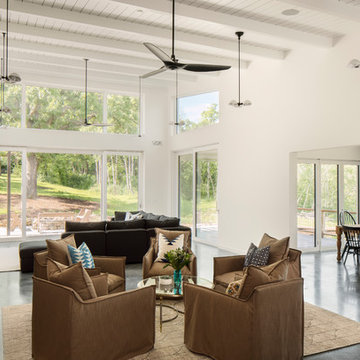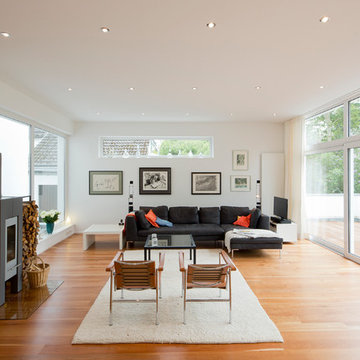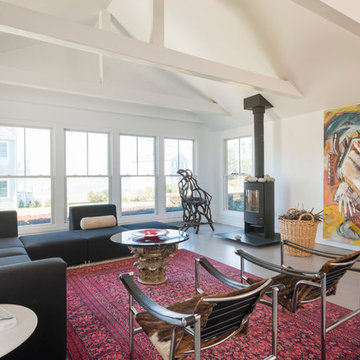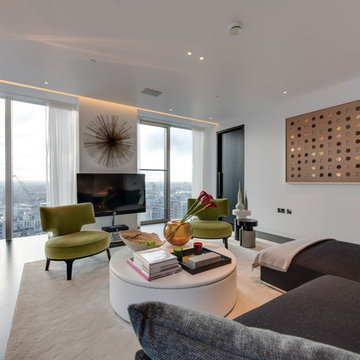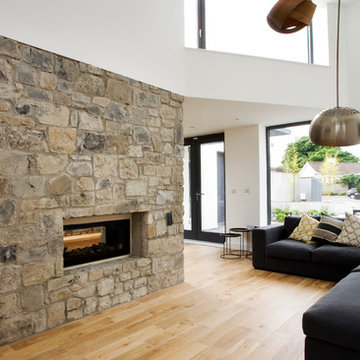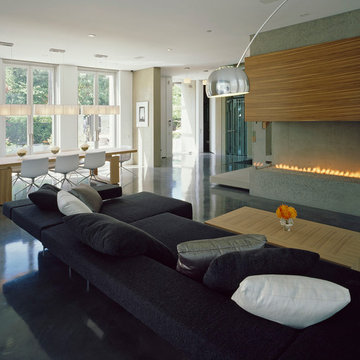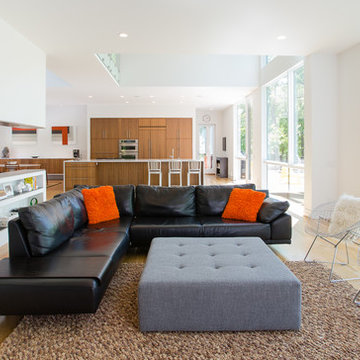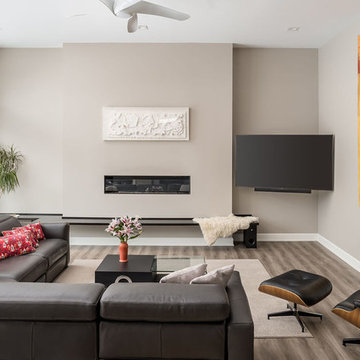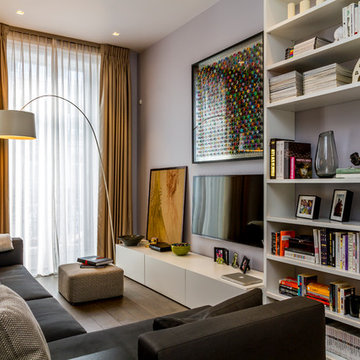133 Living Room Design Ideas
Sort by:Popular Today
61 - 80 of 133 photos
Find the right local pro for your project
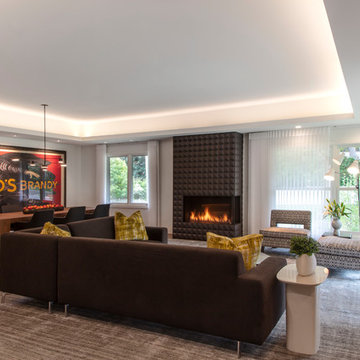
Expansive floor to ceiling windows bring the outdoors in to this newly remodeled living room in Huntington Woods. The lofty stepped ceiling is up lit for an indirect light source that defines and heightens the space. A textured dimensional tile wall surrounds the linear fireplace. Natural light floods into the space from the corner window. The thoughtful design of the large, open floor plan balances a sense of expansiveness with cozy intimacy. Proper use of negative space ensures the room feels comfortable without feeling oversized. Large walls are proportioned to perfectly showcase favorite selections from the homeowner's collection of vintage French and Italian art posters by artists Jean d'Ylen and Leonetto Cappiello. A built-in dining buffet with floating cabinets and shelves is recessed into the central support wall. The shelves are backlit with LED track lighting to illuminate a collection of contemporary white pottery pieces, punctuated occasionally with cheerful bursts of bold color. Additional lighting under the cabinets accentuates the ethereal vibe, while the richly stained wood finish complements the walnut floors. A neutral palette provides a blank canvas on which to showcase the rich textures of the striated rug and soft furnishings. Bold strokes of color in the plush pillows and larger than life art posters are the crowning touches that inject a fun sense of personality into this stunning 2018 project.
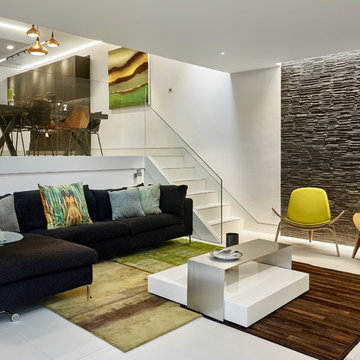
Lower basement snug extending below garden with a Cappellini sofa and interlocking area rugs. The tiled feature wall is washed with Flos lighting concealed in a recessed channel
Nick Smith Photography
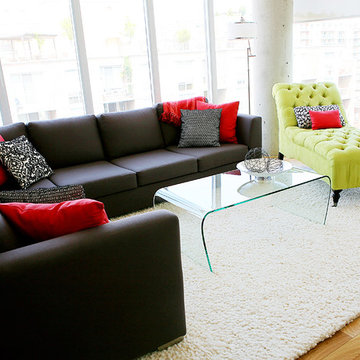
The generous amount of natural light in this contemporary condo living room allowed for the use of both dark and bright saturated colours. Most of the furnishings were custom-made for this project and are available through Pure Bliss Creative Design.
Photo Credit: Meghan Liddle Photography
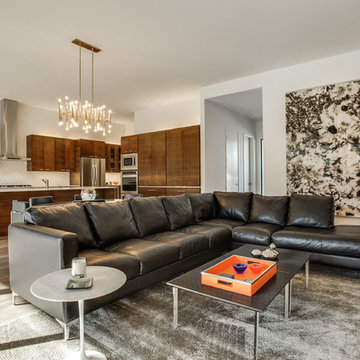
The homeowners came in looking for a piece of stone as an art piece for their entry way and they fell in love with the Alplinus granite. It is a really one of a kind because it is a granite with a quartz content that allows it to be back lit, which compliments this complete new build in a modern style. The interior decor is a perfect blend of mid-century modern and modern.
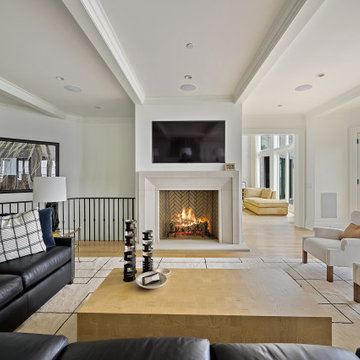
The family room fireplace and TV are a focal point but only if you are not taking in the spectacular lake views. The family room is open to the kitchen but also has direct access to the outdoor terrace, stair to the lower level and main entry foyer for great flow and convenience.
133 Living Room Design Ideas
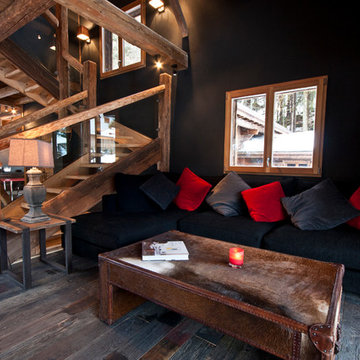
photographs: Neil Sharp - www.sharpography.co.uk
architect: Hervé Marullaz - www.marullaz-architecte.com
4
