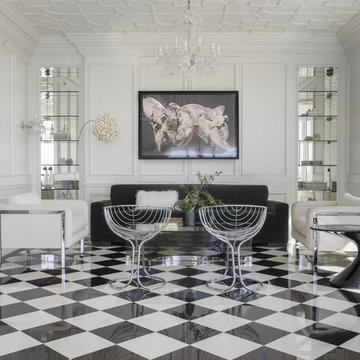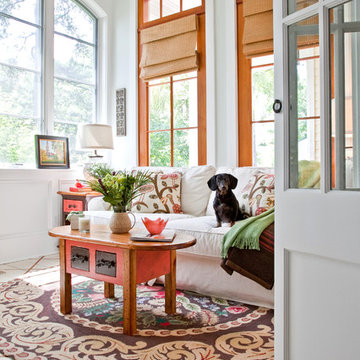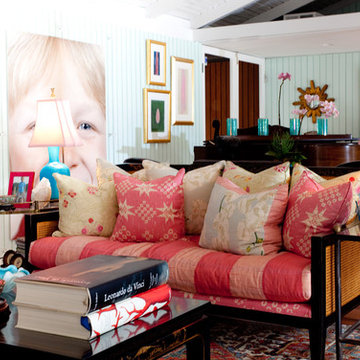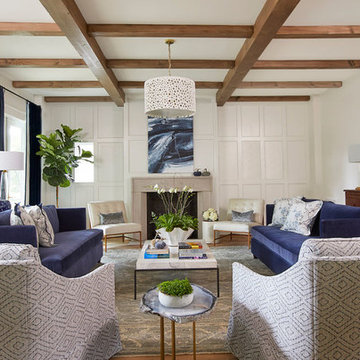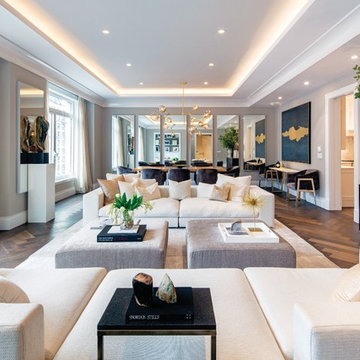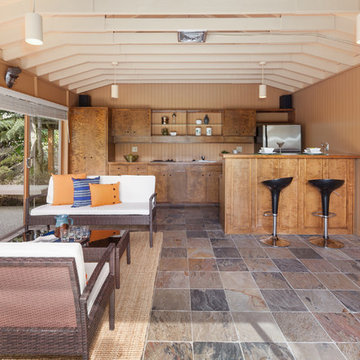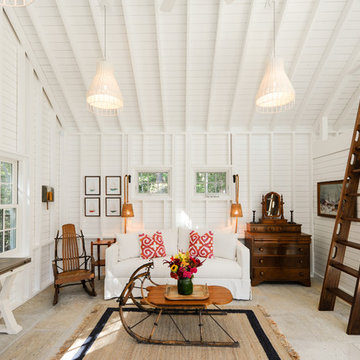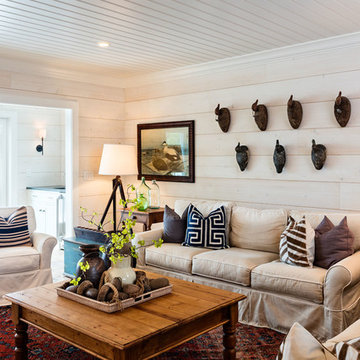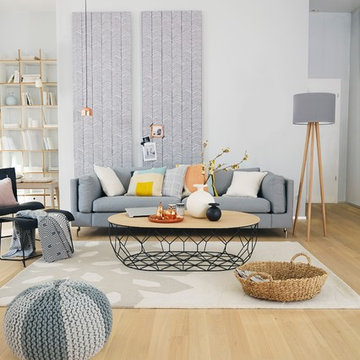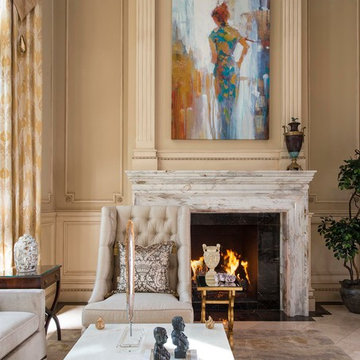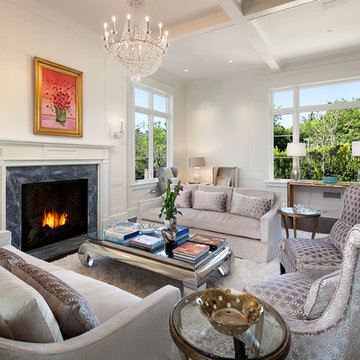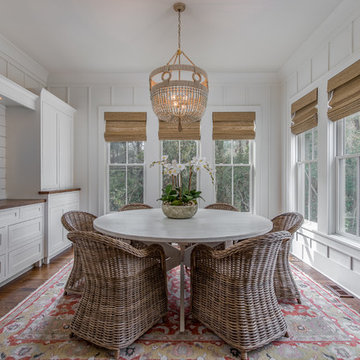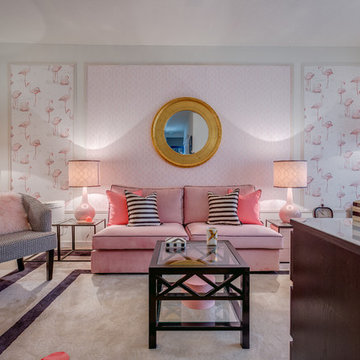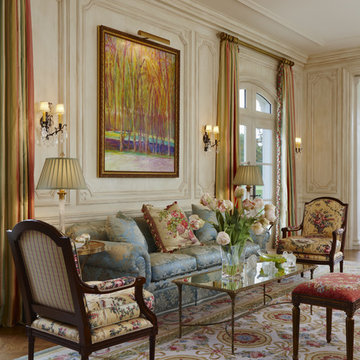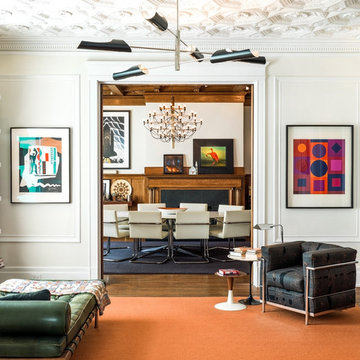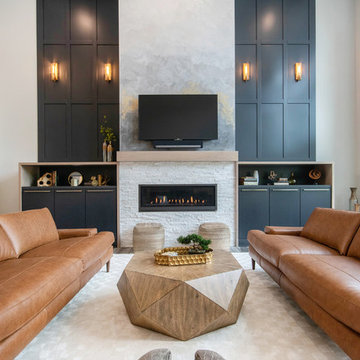590 Living Room Design Ideas
Sort by:Popular Today
241 - 260 of 590 photos
Find the right local pro for your project
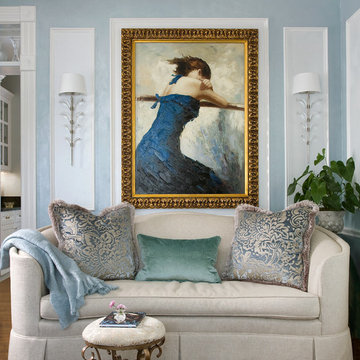
When the homeowners found this painting on their travels, they knew right where it would go. And while the scale and drama of the piece could certainly carry it's own in the room, Chanie Laree Designs envisioned something more. Specialty moulding panels were designed and meticulously crafted, the interiors of which were then painted in an accent color. Fine Italian fabrics were crafted into pillows and after several years of very active use are still supple and beautiful and look as good as they did the day they were fabricated. Chanie then scoured every resource to find the perfect crystal wall sconces. Several thousand wall sconces later, these lovely ones from Fine Arts Lamp were selected. Their craftsmanship and hand applied finish cannot be beat. Note how while the subject matter of the painting is somber and dramatic, the room has a sense of lightness and fun - call Chanie Laree Designs to find out how that was accomplished.
Don Riley Photography
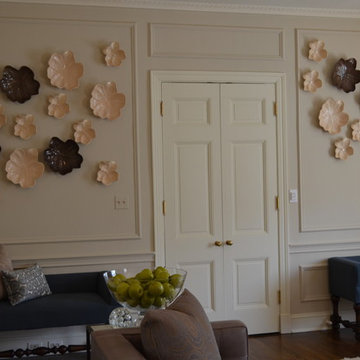
After much thought I opted to relocate the dogwood paintings to the area behind the sofa to bring more color into the heart of the space. Texture was introduced where the paintings once hung by hanging plates in the shape of magnolia flowers.
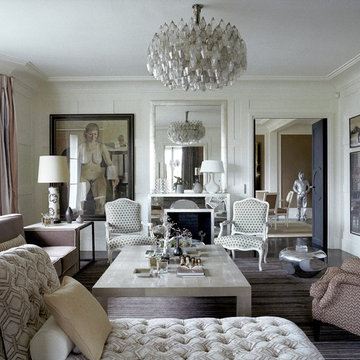
Apartment on the rue de l’Université in Paris, belonging to a contemporary art collector and completed in 2009. Living room with Jean-Michel Frank sofa and 1960s Venini chandelier. Armchairs and daybed upholstered in Georges Smith. Art work by Sophie Calle. Shagreen coffee table and bronze side tables, carpet and fire place designed by Jean-Louis Deniot. Paris Université 2. Photographer Xavier Béjot
590 Living Room Design Ideas
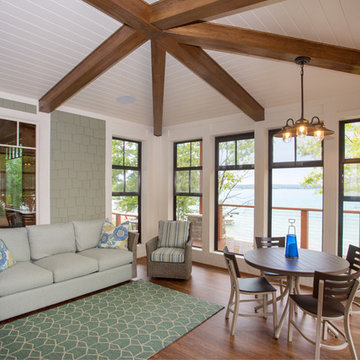
Our clients already had a cottage on Torch Lake that they loved to visit. It was a 1960s ranch that worked just fine for their needs. However, the lower level walkout became entirely unusable due to water issues. After purchasing the lot next door, they hired us to design a new cottage. Our first task was to situate the home in the center of the two parcels to maximize the view of the lake while also accommodating a yard area. Our second task was to take particular care to divert any future water issues. We took necessary precautions with design specifications to water proof properly, establish foundation and landscape drain tiles / stones, set the proper elevation of the home per ground water height and direct the water flow around the home from natural grade / drive. Our final task was to make appealing, comfortable, living spaces with future planning at the forefront. An example of this planning is placing a master suite on both the main level and the upper level. The ultimate goal of this home is for it to one day be at least a 3/4 of the year home and designed to be a multi-generational heirloom.
- Jacqueline Southby Photography
13
