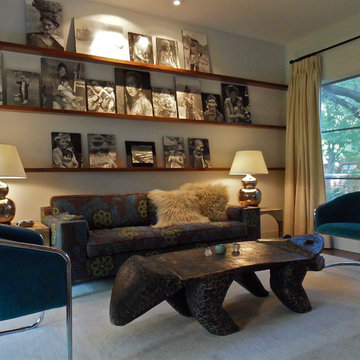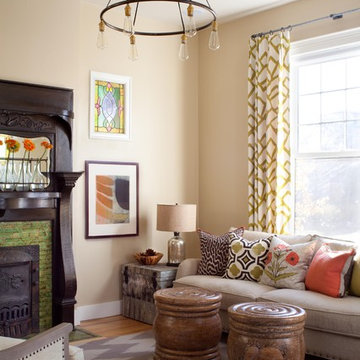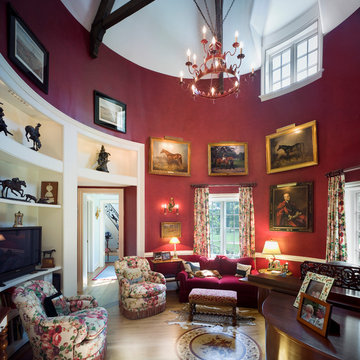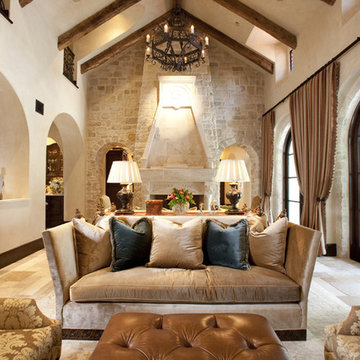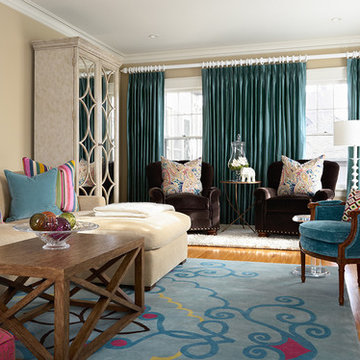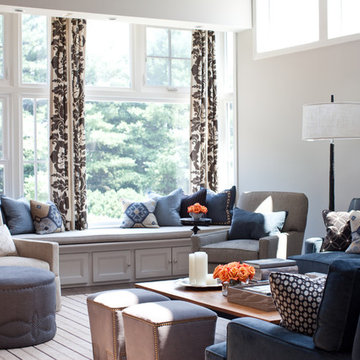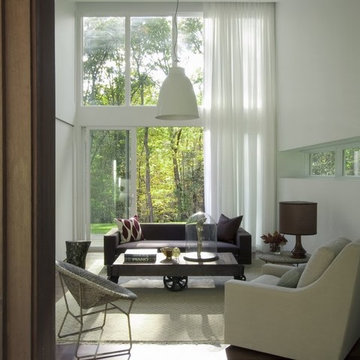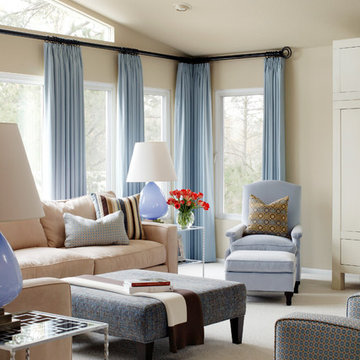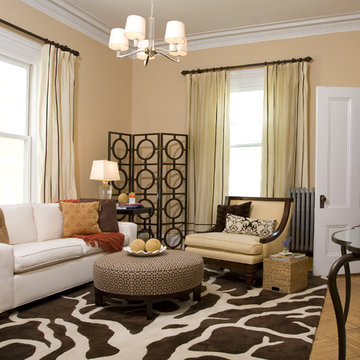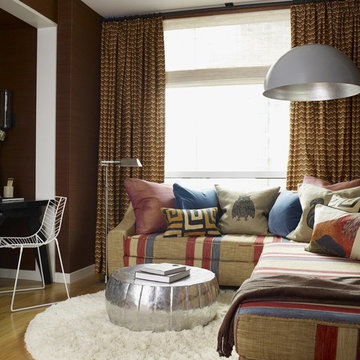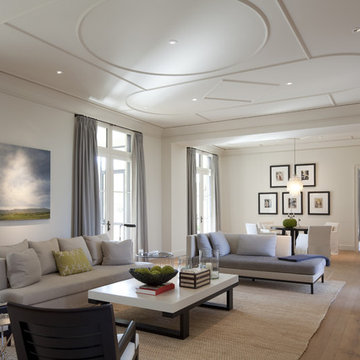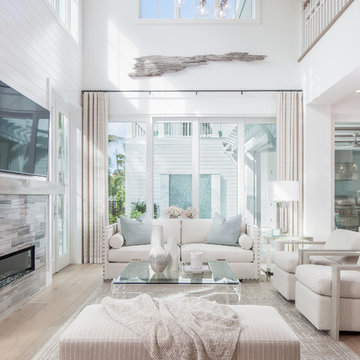Living Room Curtain Ideas
Sort by:Popular Today
261 - 280 of 2,991 photos
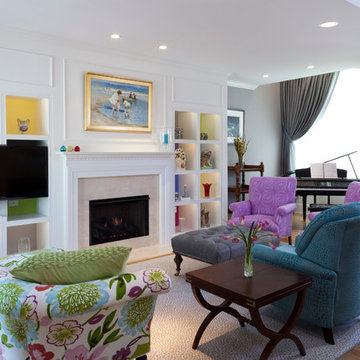
Living room. Photo by C.B. Vernlund Photo Imaging; Kemper Associates Architects, LLC; Nelson Construction, LLC; Richard Ott Design Source;
Find the right local pro for your project
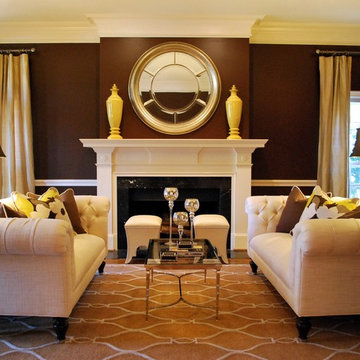
Transitional style formal living room in shades of chocolate brown, ivory, and accented with citron yellow. Featuring modern Chesterfield sofas with Moroccan inspired ottomans and glass coffee table with mercury glass accents. Asian inspired lighting and accessories and clean, bold lines complete the look.
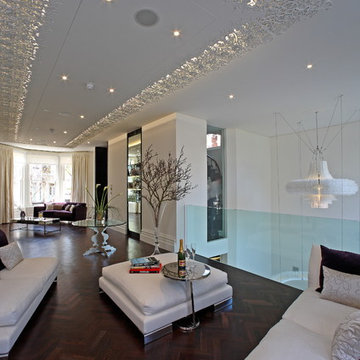
A contemporary, well lit reception hall with bespoke original dropped ceiling developed by sporadicSPACE and a balcony overlooking the dining room with views of the chandelier, specifically designed for this space by Andries Kruger. The light and airy room juxtaposes with the dark, rich parquet flooring giving illusions of space and grandeur.
Designed by Andries V Kruger, for more information see www.sporadicSPACE.com
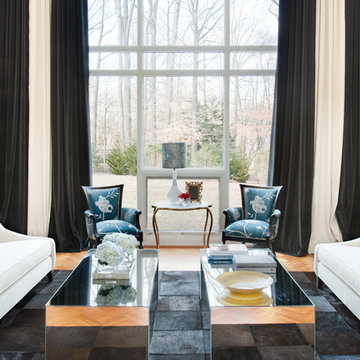
Eclectic Living Room, Living Room with neutral color sofa, Living room with pop of color, living room wallpaper, cowhide patch rug. Color block custom drapery curtains. Black and white/ivory velvet curtains, Glass coffee table. Styled coffee table. Velvet and satin silk embroidered pillows. Floor lamp and side table.
Photography: Matthew Dandy
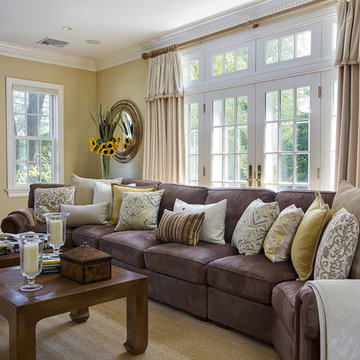
Spacious, comfortable family room. Interior decoration by Barbara Feinstein, B Fein Interiors. Custom-bordered sisal rug. Swaim cocktail tables. Custom sofas, B Fein Interiors Private Label.
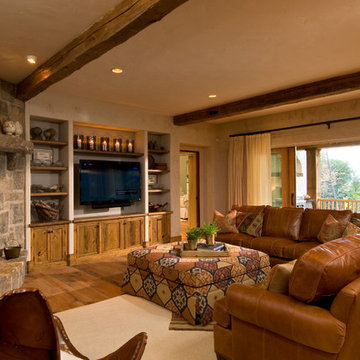
A European-California influenced Custom Home sits on a hill side with an incredible sunset view of Saratoga Lake. This exterior is finished with reclaimed Cypress, Stucco and Stone. While inside, the gourmet kitchen, dining and living areas, custom office/lounge and Witt designed and built yoga studio create a perfect space for entertaining and relaxation. Nestle in the sun soaked veranda or unwind in the spa-like master bath; this home has it all. Photos by Randall Perry Photography.
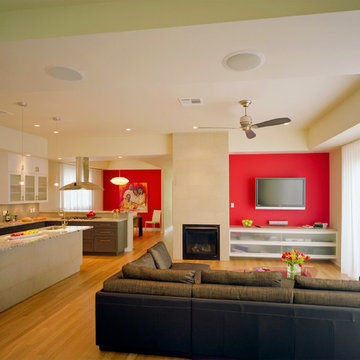
Both of these houses were on the Cool House Tour of 2008. They were newly constructed homes, designed to fit into their spot in the neighborhood and to optimize energy efficiency. They have a bit of a contemporary edge to them while maintaining a certain warmth and "homey-ness".
Project Design by Mark Lind
Project Management by Jay Gammell
Phtography by Greg Hursley in 2008
Living Room Curtain Ideas

Top floor is comprised of vastly open multipurpose space and a guest bathroom incorporating a steam shower and inside/outside shower.
This multipurpose room can serve as a tv watching area, game room, entertaining space with hidden bar, and cleverly built in murphy bed that can be opened up for sleep overs.
Recessed TV built-in offers extensive storage hidden in three-dimensional cabinet design. Recessed black out roller shades and ripplefold sheer drapes open or close with a touch of a button, offering blacked out space for evenings or filtered Florida sun during the day. Being a 3rd floor this room offers incredible views of Fort Lauderdale just over the tops of palms lining up the streets.
Color scheme in this room is more vibrant and playful, with floors in Brazilian ipe and fabrics in crème. Cove LED ceiling details carry throughout home.
Photography: Craig Denis
14


